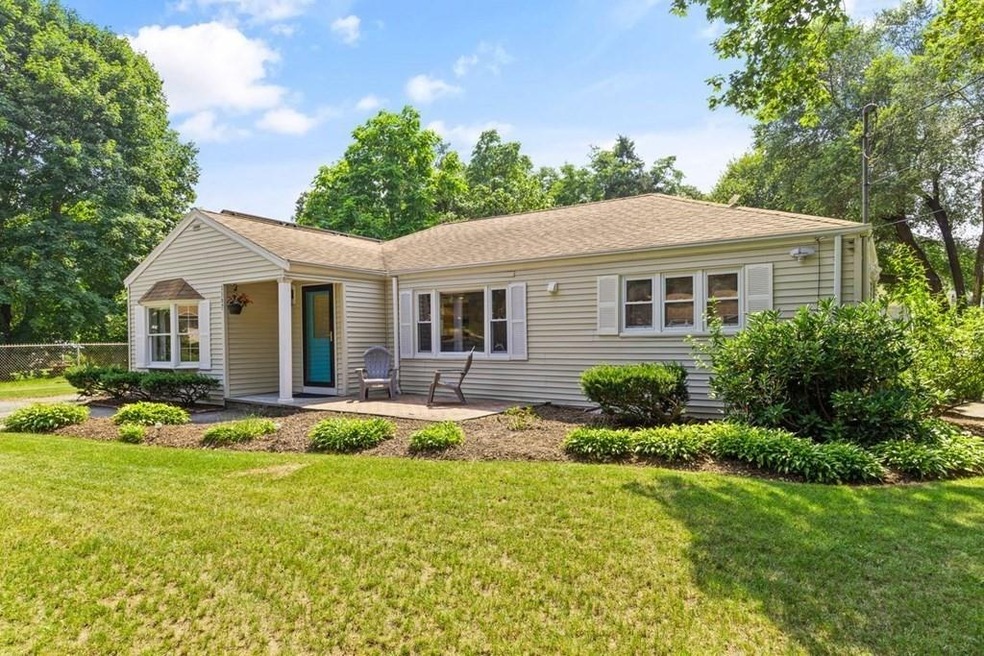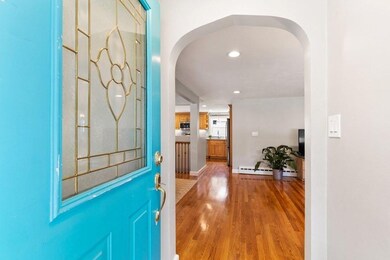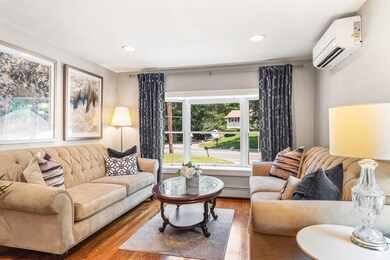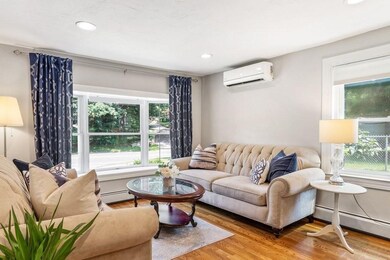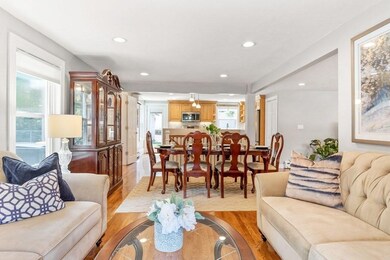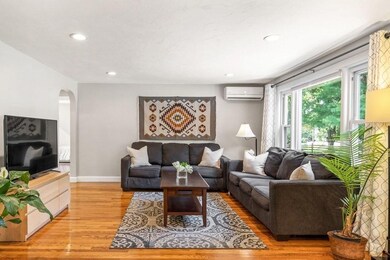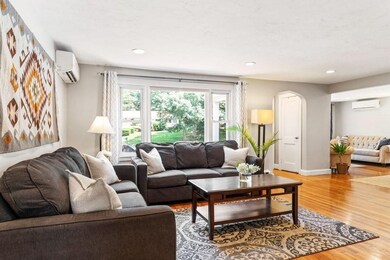
1197 Bay Rd Sharon, MA 02067
Highlights
- Solar Power System
- Waterfront
- Custom Closet System
- East Elementary School Rated A
- Open Floorplan
- Wood Burning Stove
About This Home
As of September 2021WELCOME HOME!! This IMMACULATE 3 bedroom 2.5 bath ranch boasts wonderful living spaces for all to enjoy...YOU MUST SEE this WARM & INVITING family home sitting on a STUNNING LARGE CORNER PVT lot! You’re welcomed by an OPEN CONCEPT FLOOR PLAN with many significant updates including: SEPTIC, BOILER, A/C SYSTEM, WINDOWS, KITCHEN & NEW HALF BATH just to name a few! This BRIGHT & CHEERY home features GLEAMING HARDWOODS throughout, SUN-DRENCHED eat-in kitchen w/NEW QUARTZ counters & MARBLE backsplash, PANTRY & SS appliances w/slider to LG PVT backyard w/PATIO, leads to an OPEN dining room & a living room w/BAY WINDOW & SUNFILLED family room w/PICTURE WINDOWS. LIGHT & SERENE main bedroom & 2 add’l SPACIOUS & GRACIOUS bedrooms w/SPARKLING hardwoods throughout & 1.5 baths complete the 1st floor. FABULOUS FINISHED LOWER LEVEL w/play room, FULL bath, laundry & storage completes this MOVE-IN READY home! MINISPLIT A/C, ENERGY EFFICIENT SOLAR, 2 DRIVEWAYS, & so much more! EASY LIVING AT ITS BEST!!
Home Details
Home Type
- Single Family
Est. Annual Taxes
- $7,935
Year Built
- Built in 1954
Lot Details
- 0.33 Acre Lot
- Waterfront
- Corner Lot
Home Design
- Ranch Style House
- Frame Construction
- Shingle Roof
- Concrete Perimeter Foundation
Interior Spaces
- 2,136 Sq Ft Home
- Open Floorplan
- Wainscoting
- Recessed Lighting
- Fireplace
- Wood Burning Stove
- Bay Window
- Picture Window
- Dining Area
- Play Room
- Partially Finished Basement
- Laundry in Basement
- Storm Doors
Kitchen
- Range
- Microwave
- Dishwasher
- Stainless Steel Appliances
- Solid Surface Countertops
Flooring
- Wood
- Wall to Wall Carpet
- Ceramic Tile
- Vinyl
Bedrooms and Bathrooms
- 3 Bedrooms
- Custom Closet System
- Bathtub with Shower
- Separate Shower
Laundry
- Dryer
- Washer
Parking
- 5 Car Parking Spaces
- Driveway
- Paved Parking
- Open Parking
- Off-Street Parking
Eco-Friendly Details
- Solar Power System
Outdoor Features
- Enclosed Patio or Porch
- Outdoor Storage
Location
- Property is near public transit
- Property is near schools
Schools
- East Elementary School
- Sharon Middle School
- Sharon High School
Utilities
- Ductless Heating Or Cooling System
- 7 Cooling Zones
- 1 Heating Zone
- Heating System Uses Natural Gas
- Baseboard Heating
- Gas Water Heater
- Private Sewer
Listing and Financial Details
- Assessor Parcel Number 222844
Community Details
Amenities
- Shops
Recreation
- Tennis Courts
- Park
Ownership History
Purchase Details
Home Financials for this Owner
Home Financials are based on the most recent Mortgage that was taken out on this home.Purchase Details
Home Financials for this Owner
Home Financials are based on the most recent Mortgage that was taken out on this home.Purchase Details
Home Financials for this Owner
Home Financials are based on the most recent Mortgage that was taken out on this home.Similar Homes in the area
Home Values in the Area
Average Home Value in this Area
Purchase History
| Date | Type | Sale Price | Title Company |
|---|---|---|---|
| Not Resolvable | $611,000 | None Available | |
| Not Resolvable | $402,000 | None Available | |
| Deed | $162,000 | -- |
Mortgage History
| Date | Status | Loan Amount | Loan Type |
|---|---|---|---|
| Open | $549,900 | Purchase Money Mortgage | |
| Previous Owner | $310,000 | Stand Alone Refi Refinance Of Original Loan | |
| Previous Owner | $320,000 | New Conventional | |
| Previous Owner | $53,000 | No Value Available | |
| Previous Owner | $252,000 | Stand Alone Refi Refinance Of Original Loan | |
| Previous Owner | $30,000 | No Value Available | |
| Previous Owner | $10,000 | No Value Available | |
| Previous Owner | $251,000 | No Value Available | |
| Previous Owner | $224,000 | No Value Available | |
| Previous Owner | $195,000 | No Value Available | |
| Previous Owner | $175,500 | No Value Available | |
| Previous Owner | $153,900 | Purchase Money Mortgage |
Property History
| Date | Event | Price | Change | Sq Ft Price |
|---|---|---|---|---|
| 09/30/2021 09/30/21 | Sold | $611,000 | +11.1% | $286 / Sq Ft |
| 07/30/2021 07/30/21 | Pending | -- | -- | -- |
| 07/27/2021 07/27/21 | For Sale | $550,000 | +36.8% | $257 / Sq Ft |
| 02/20/2020 02/20/20 | Sold | $402,000 | +0.5% | $210 / Sq Ft |
| 12/21/2019 12/21/19 | Pending | -- | -- | -- |
| 12/05/2019 12/05/19 | Price Changed | $399,900 | -5.9% | $209 / Sq Ft |
| 11/12/2019 11/12/19 | For Sale | $424,900 | -- | $222 / Sq Ft |
Tax History Compared to Growth
Tax History
| Year | Tax Paid | Tax Assessment Tax Assessment Total Assessment is a certain percentage of the fair market value that is determined by local assessors to be the total taxable value of land and additions on the property. | Land | Improvement |
|---|---|---|---|---|
| 2025 | $9,799 | $560,600 | $337,800 | $222,800 |
| 2024 | $9,465 | $538,400 | $309,900 | $228,500 |
| 2023 | $9,239 | $497,000 | $289,700 | $207,300 |
| 2022 | $8,177 | $414,000 | $241,300 | $172,700 |
| 2021 | $7,935 | $388,400 | $220,400 | $168,000 |
| 2020 | $7,239 | $381,000 | $213,000 | $168,000 |
| 2019 | $6,908 | $355,900 | $197,200 | $158,700 |
| 2018 | $6,818 | $352,000 | $193,300 | $158,700 |
| 2017 | $6,659 | $339,400 | $180,700 | $158,700 |
| 2016 | $6,546 | $325,500 | $180,700 | $144,800 |
| 2015 | $6,165 | $303,700 | $165,800 | $137,900 |
| 2014 | $5,678 | $276,300 | $150,700 | $125,600 |
Agents Affiliated with this Home
-
Deb Piazza

Seller's Agent in 2021
Deb Piazza
Coldwell Banker Realty - Sharon
(508) 245-5001
124 in this area
189 Total Sales
-
Karen Tanzer

Buyer's Agent in 2021
Karen Tanzer
Keller Williams Elite - Sharon
(781) 696-6809
42 in this area
93 Total Sales
-
Sheri Bishop

Seller's Agent in 2020
Sheri Bishop
HomeSmart Professionals Real Estate
(508) 472-0306
83 Total Sales
-
M
Buyer's Agent in 2020
Maria Vidano
Sky Village Group, Inc.
Map
Source: MLS Property Information Network (MLS PIN)
MLS Number: 72872249
APN: SHAR-000075-000069
