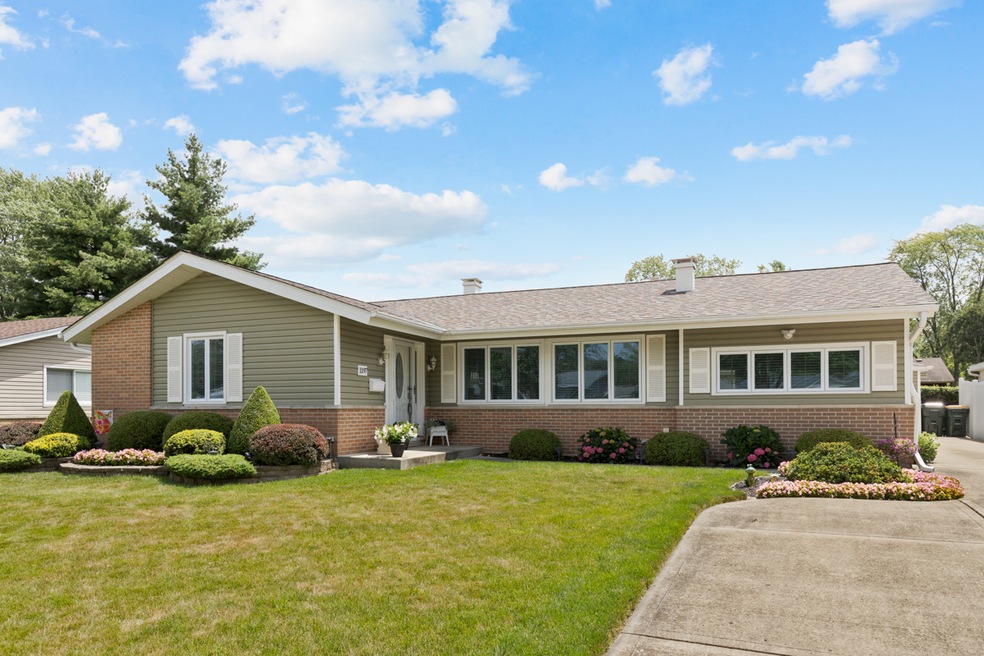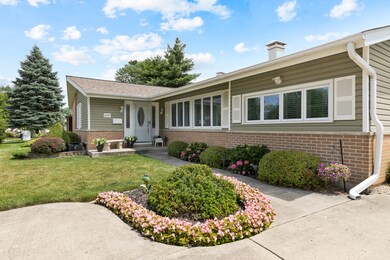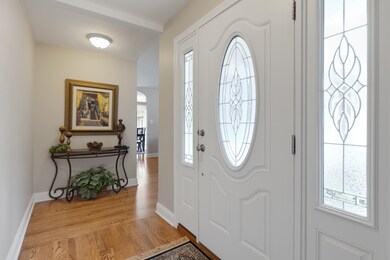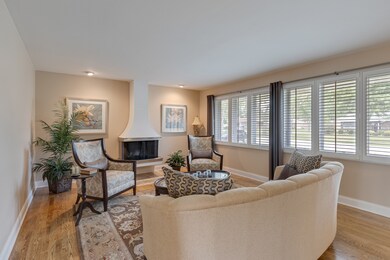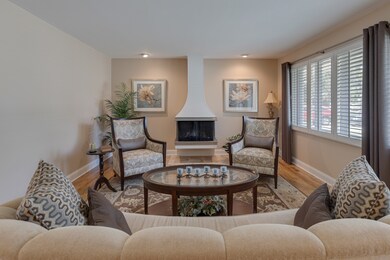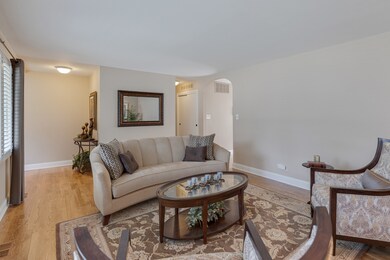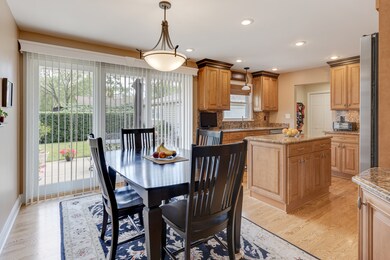
1197 Bosworth Ln Elk Grove Village, IL 60007
Elk Grove Village East NeighborhoodEstimated Value: $378,000 - $421,296
Highlights
- Ranch Style House
- Wood Flooring
- Stainless Steel Appliances
- Elk Grove High School Rated A
- Mud Room
- 2 Car Detached Garage
About This Home
As of August 2022Quality throughout!!! Decorated like a model and maintained to perfection. This sprawling ranch has hardwood floors throughout, a beautiful remodeled kitchen with Thomasville cabinets and granite countertops. Separate spacious family room that has lots of windows. Large rooms that are interchangeable so you can use them as you want. Master bedroom has private bathroom with shower. Remodeled second bath with jetted bathtub. Plantation shutters throughout the house. Extra large concrete driveveway that leads to the two car garage. Yard is meticulously maintained and offers plenty of outdoor space to play or just sit out and enjoy. High efficiency American Standard furnace and air conditioner '20, Rheem 50 gallon water heater '22, newer roof and all decking replaced '17, insulation added, new Bosch dishwasher '22, washer and dryer '22.....Hurry you don't want to miss this one.
Last Agent to Sell the Property
N. W. Village Realty, Inc. License #471006433 Listed on: 07/22/2022
Last Buyer's Agent
@properties Christie's International Real Estate License #475173990

Home Details
Home Type
- Single Family
Est. Annual Taxes
- $3,976
Year Built
- Built in 1963
Lot Details
- 8,233 Sq Ft Lot
- Lot Dimensions are 70x110x75x110
- Paved or Partially Paved Lot
Parking
- 2 Car Detached Garage
- Driveway
- Parking Space is Owned
Home Design
- Ranch Style House
- Asphalt Roof
- Concrete Perimeter Foundation
Interior Spaces
- 1,560 Sq Ft Home
- Wood Burning Fireplace
- Mud Room
- Entrance Foyer
- Family Room
- Living Room with Fireplace
- Combination Kitchen and Dining Room
- Wood Flooring
- Crawl Space
Kitchen
- Range
- Microwave
- Dishwasher
- Stainless Steel Appliances
Bedrooms and Bathrooms
- 3 Bedrooms
- 3 Potential Bedrooms
- Bathroom on Main Level
- 2 Full Bathrooms
Laundry
- Laundry Room
- Laundry on main level
- Dryer
- Washer
Accessible Home Design
- Accessibility Features
- No Interior Steps
- Level Entry For Accessibility
Outdoor Features
- Patio
- Shed
Schools
- Clearmont Elementary School
- Grove Junior High School
- Elk Grove High School
Utilities
- Forced Air Heating and Cooling System
- Heating System Uses Natural Gas
- Lake Michigan Water
Listing and Financial Details
- Homeowner Tax Exemptions
Ownership History
Purchase Details
Home Financials for this Owner
Home Financials are based on the most recent Mortgage that was taken out on this home.Similar Homes in Elk Grove Village, IL
Home Values in the Area
Average Home Value in this Area
Purchase History
| Date | Buyer | Sale Price | Title Company |
|---|---|---|---|
| Blasucci Michael | $230,000 | -- |
Mortgage History
| Date | Status | Borrower | Loan Amount |
|---|---|---|---|
| Open | Blasucci Michael | $118,787 | |
| Closed | Blasucci Michael | $138,000 | |
| Previous Owner | Venetucci David A | $20,000 |
Property History
| Date | Event | Price | Change | Sq Ft Price |
|---|---|---|---|---|
| 08/30/2022 08/30/22 | Sold | $385,000 | 0.0% | $247 / Sq Ft |
| 07/22/2022 07/22/22 | For Sale | $385,000 | -- | $247 / Sq Ft |
Tax History Compared to Growth
Tax History
| Year | Tax Paid | Tax Assessment Tax Assessment Total Assessment is a certain percentage of the fair market value that is determined by local assessors to be the total taxable value of land and additions on the property. | Land | Improvement |
|---|---|---|---|---|
| 2024 | $5,581 | $27,781 | $6,140 | $21,641 |
| 2023 | $5,581 | $29,000 | $6,140 | $22,860 |
| 2022 | $5,581 | $29,000 | $6,140 | $22,860 |
| 2021 | $4,065 | $17,972 | $3,837 | $14,135 |
| 2020 | $3,976 | $17,972 | $3,837 | $14,135 |
| 2019 | $4,332 | $21,225 | $3,837 | $17,388 |
| 2018 | $4,065 | $18,252 | $3,453 | $14,799 |
| 2017 | $4,285 | $19,108 | $3,453 | $15,655 |
| 2016 | $4,566 | $20,444 | $3,453 | $16,991 |
| 2015 | $4,074 | $17,838 | $2,878 | $14,960 |
| 2014 | $4,614 | $20,039 | $2,878 | $17,161 |
| 2013 | $5,081 | $22,313 | $2,878 | $19,435 |
Agents Affiliated with this Home
-
Lori Christensen

Seller's Agent in 2022
Lori Christensen
N. W. Village Realty, Inc.
(847) 373-5158
153 in this area
248 Total Sales
-
Jessica Evans

Buyer's Agent in 2022
Jessica Evans
@ Properties
(847) 980-4476
1 in this area
32 Total Sales
Map
Source: Midwest Real Estate Data (MRED)
MLS Number: 11471693
APN: 08-33-214-020-0000
- 1141 Hartford Ln
- 651 Clearmont Dr
- 601 Sycamore Dr
- 265 Fern Dr
- 943 Maple Ln
- 1285 Larchmont Dr
- 468 Birchwood Ave
- 210 Walnut Ln
- 1188 Cypress Ln
- 235 Washington Square Unit C
- 769 Bonita Ave
- 112 Braemar Dr
- 910 Lonsdale Rd
- 76 Grange Rd
- 72 Braemar Dr
- 566 Ridge Ave
- 50 Kendal Rd
- 127 Tottenham Ln
- 440 Charing Cross Rd
- 301 Forest View Ave
- 1197 Bosworth Ln
- 1195 Bosworth Ln
- 1199 Bosworth Ln
- 424 Clearmont Dr
- 448 Clearmont Dr
- 400 Clearmont Dr
- 1194 Bosworth Ln
- 1193 Bosworth Ln
- 1198 Bosworth Ln
- 472 Clearmont Dr
- 1188 Bosworth Ln
- 1189 Bosworth Ln
- 486 Clearmont Dr
- 1178 Carswell Ave
- 1198 Carswell Ave
- 1162 Carswell Ave
- 1121 Carswell Ave
- 398 Clearmont Dr
- 1146 Carswell Ave
- 1200 Aspen Ln
