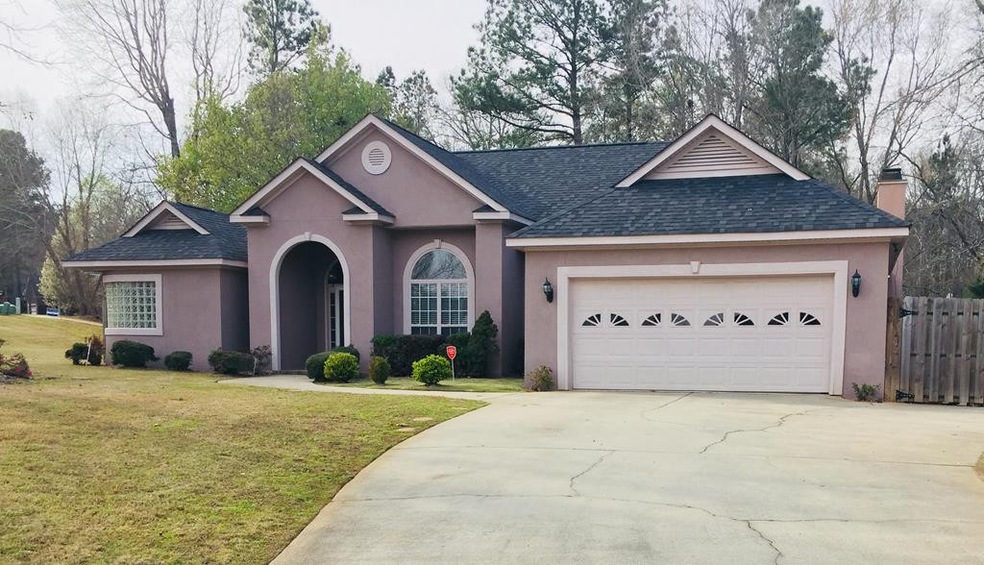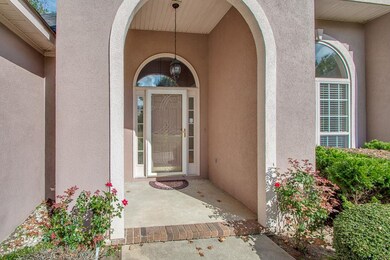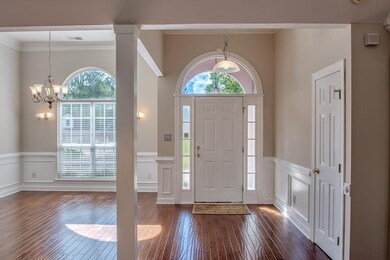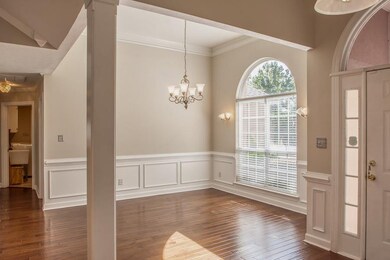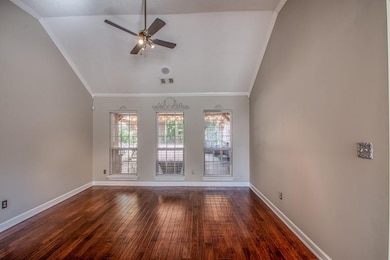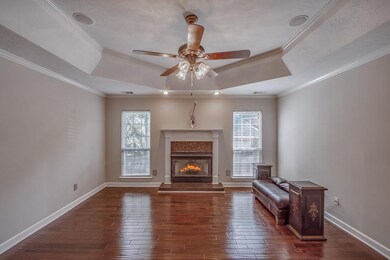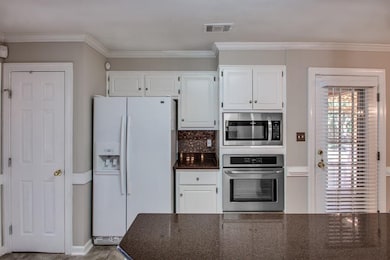
Highlights
- Clubhouse
- Newly Painted Property
- Wood Flooring
- Riverside Elementary School Rated A
- Ranch Style House
- Whirlpool Bathtub
About This Home
As of May 2022This home is a custom Pierwood Construction home, this builder leads the way in the Central Savannah River area. This home is built with hard finish stucco and a large garage. The home is a split floor plan ranch with four bedrooms. The Villages of Rivershyre Subdivision and the school district are located in a desirable area. Fresh paint in the popular "Agreeable Gray" is in all the common areas. Crown molding in all common areas including the Master bedroom. The common areas have stainless steel ceiling fans and light fixtures. The kitchen has stainless steel appliances. Also, the kitchen and full baths have upgraded stone counters. Master bathroom has a large Jacuzzi garden tub. Porcelain tiled patio with pergola in the back yard. Yard is complete with a five zone sprinkler system and privacy fence. Sony Surround Sound System.
Last Agent to Sell the Property
Nancy Mathis
Douglas Lane Real Estate Group License #329107 Listed on: 09/04/2018
Last Buyer's Agent
Shawna Woodward
Re/max Partners
Home Details
Home Type
- Single Family
Est. Annual Taxes
- $3,649
Year Built
- Built in 1997
Lot Details
- 0.49 Acre Lot
- Cul-De-Sac
- Privacy Fence
- Front and Back Yard Sprinklers
Parking
- 2 Car Attached Garage
- Parking Pad
Home Design
- Ranch Style House
- Newly Painted Property
- Slab Foundation
- Composition Roof
- Stucco
Interior Spaces
- 2,580 Sq Ft Home
- Ceiling Fan
- Gas Log Fireplace
- Entrance Foyer
- Great Room with Fireplace
- Family Room
- Living Room
- Breakfast Room
- Dining Room
Kitchen
- Eat-In Kitchen
- Built-In Gas Oven
- Cooktop
- Built-In Microwave
- Dishwasher
- Kitchen Island
- Tile Countertops
- Disposal
Flooring
- Wood
- Ceramic Tile
Bedrooms and Bathrooms
- 4 Bedrooms
- Split Bedroom Floorplan
- Walk-In Closet
- Whirlpool Bathtub
- Garden Bath
Laundry
- Laundry Room
- Washer and Gas Dryer Hookup
Attic
- Attic Floors
- Pull Down Stairs to Attic
Home Security
- Security System Leased
- Fire and Smoke Detector
Outdoor Features
- Patio
- Rear Porch
Schools
- Riverside Elementary And Middle School
- Greenbrier High School
Utilities
- Forced Air Heating and Cooling System
- Heating System Uses Natural Gas
- Vented Exhaust Fan
- Gas Water Heater
Listing and Financial Details
- Assessor Parcel Number 071D209
Community Details
Overview
- Property has a Home Owners Association
- Built by Pierwood
- Village Of Edenton@Rivershyre Subdivision
Amenities
- Clubhouse
Recreation
- Tennis Courts
- Community Playground
- Community Pool
- Park
- Trails
Ownership History
Purchase Details
Home Financials for this Owner
Home Financials are based on the most recent Mortgage that was taken out on this home.Purchase Details
Home Financials for this Owner
Home Financials are based on the most recent Mortgage that was taken out on this home.Purchase Details
Home Financials for this Owner
Home Financials are based on the most recent Mortgage that was taken out on this home.Similar Homes in Evans, GA
Home Values in the Area
Average Home Value in this Area
Purchase History
| Date | Type | Sale Price | Title Company |
|---|---|---|---|
| Warranty Deed | -- | -- | |
| Warranty Deed | $350,000 | -- | |
| Warranty Deed | $260,000 | -- | |
| Warranty Deed | $205,900 | -- |
Mortgage History
| Date | Status | Loan Amount | Loan Type |
|---|---|---|---|
| Open | $314,340 | VA | |
| Previous Owner | $268,289 | VA | |
| Previous Owner | $268,580 | No Value Available | |
| Previous Owner | $205,000 | VA | |
| Previous Owner | $191,050 | VA | |
| Previous Owner | $197,250 | VA | |
| Previous Owner | $168,640 | Purchase Money Mortgage | |
| Previous Owner | $89,304 | Unknown |
Property History
| Date | Event | Price | Change | Sq Ft Price |
|---|---|---|---|---|
| 05/31/2022 05/31/22 | Sold | $350,000 | +34.6% | $136 / Sq Ft |
| 04/11/2022 04/11/22 | Pending | -- | -- | -- |
| 11/19/2018 11/19/18 | Sold | $260,000 | -5.5% | $101 / Sq Ft |
| 10/20/2018 10/20/18 | Pending | -- | -- | -- |
| 09/04/2018 09/04/18 | For Sale | $275,000 | -- | $107 / Sq Ft |
Tax History Compared to Growth
Tax History
| Year | Tax Paid | Tax Assessment Tax Assessment Total Assessment is a certain percentage of the fair market value that is determined by local assessors to be the total taxable value of land and additions on the property. | Land | Improvement |
|---|---|---|---|---|
| 2024 | $3,649 | $143,720 | $25,704 | $118,016 |
| 2023 | $3,649 | $138,697 | $25,704 | $112,993 |
| 2022 | $3,239 | $122,405 | $22,004 | $100,401 |
| 2021 | $2,960 | $106,732 | $18,004 | $88,728 |
| 2020 | $2,859 | $100,885 | $17,304 | $83,581 |
| 2019 | $2,825 | $99,664 | $16,904 | $82,760 |
| 2018 | $376 | $92,432 | $16,504 | $75,928 |
| 2017 | $363 | $88,138 | $15,004 | $73,134 |
| 2016 | $523 | $90,966 | $16,280 | $74,686 |
| 2015 | $489 | $86,379 | $15,580 | $70,799 |
| 2014 | $413 | $80,484 | $14,080 | $66,404 |
Agents Affiliated with this Home
-
Shawna Woodward

Seller's Agent in 2022
Shawna Woodward
RE/MAX
(706) 399-8707
154 Total Sales
-
B
Seller Co-Listing Agent in 2022
BRAYDON WOODWARD
RE/MAX
-
Christine Keller

Buyer's Agent in 2022
Christine Keller
Century 21 Jeff Keller Realty
(706) 589-2003
197 Total Sales
-
N
Seller's Agent in 2018
Nancy Mathis
Douglas Lane Real Estate Group
Map
Source: REALTORS® of Greater Augusta
MLS Number: 431976
APN: 071D209
- 2004 Rivershyre Dr
- 1139 Rivershyre Dr
- 754 Campana Dr
- 753 Campana Dr
- 3101 Carillon Way
- 730 Campana Dr
- 3105 Carillon Way
- 731 Campana Dr
- 3104 Carillon Way
- 3130 Carillon Way
- 3135 Carillon Way
- 3128 Carillon Way
- 3109 Carillon Way
- 3124 Carillon Way
- 727 Campana Dr
- 3131 Carillon Way
- 3120 Carillon Way
- 3129 Carillon Way
- 3127 Carillon Way
- 4583 Aylesbury Ct
