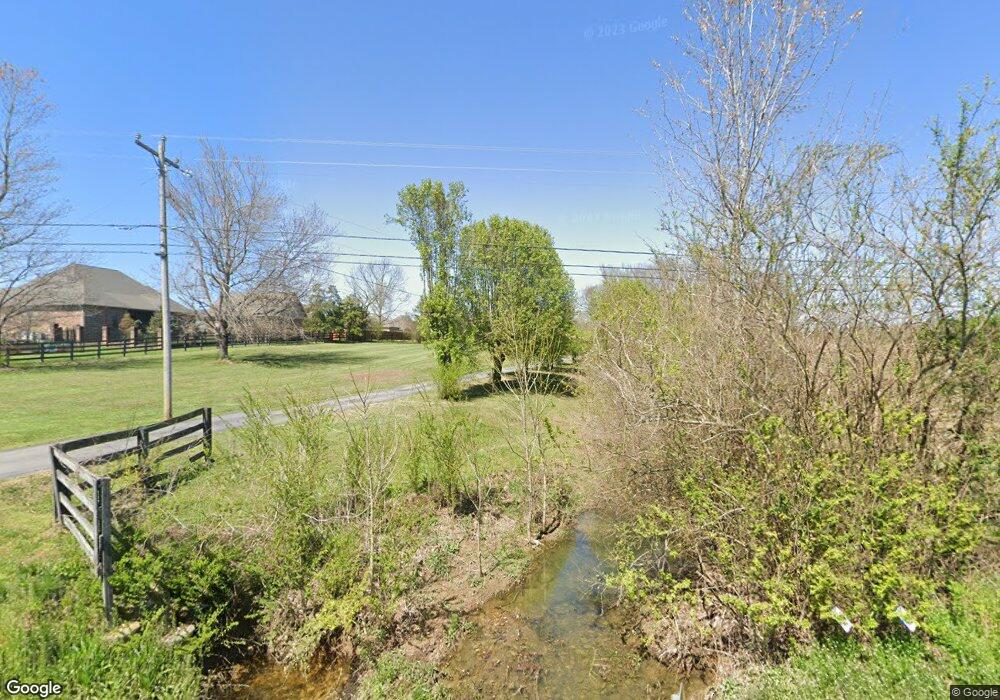1197 Ragsdale Rd Manchester, TN 37355
Estimated Value: $379,000 - $436,000
--
Bed
1
Bath
2,078
Sq Ft
$196/Sq Ft
Est. Value
About This Home
This home is located at 1197 Ragsdale Rd, Manchester, TN 37355 and is currently estimated at $407,500, approximately $196 per square foot. 1197 Ragsdale Rd is a home located in Coffee County with nearby schools including Westwood Middle School and Temple Baptist Christian School.
Ownership History
Date
Name
Owned For
Owner Type
Purchase Details
Closed on
Jul 7, 2011
Sold by
Tupper Voniece
Bought by
Ferrell Danny and Ferrell Melissa
Current Estimated Value
Purchase Details
Closed on
May 30, 2002
Sold by
Duck River Equipment Co
Bought by
Tupper Erwin R and Tupper Voniece
Home Financials for this Owner
Home Financials are based on the most recent Mortgage that was taken out on this home.
Original Mortgage
$125,000
Interest Rate
6.77%
Purchase Details
Closed on
Mar 4, 2002
Sold by
Duck River Equipment Co
Bought by
Howard I A Marilyn J
Purchase Details
Closed on
Jul 8, 1997
Sold by
Spellings George H D
Bought by
Duck River Equipment Co Ll
Purchase Details
Closed on
Jul 1, 1997
Bought by
Spellings George H D/B/A Duck River Equip Co
Purchase Details
Closed on
Nov 17, 1993
Bought by
Spellings George H D/B/A Duck River Equip Co
Create a Home Valuation Report for This Property
The Home Valuation Report is an in-depth analysis detailing your home's value as well as a comparison with similar homes in the area
Home Values in the Area
Average Home Value in this Area
Purchase History
| Date | Buyer | Sale Price | Title Company |
|---|---|---|---|
| Ferrell Danny | -- | -- | |
| Tupper Erwin R | $158,850 | -- | |
| Howard I A Marilyn J | $110,000 | -- | |
| Duck River Equipment Co Ll | -- | -- | |
| Spellings George H D/B/A Duck River Equip Co | $160,000 | -- | |
| Spellings George H D/B/A Duck River Equip Co | $125,000 | -- |
Source: Public Records
Mortgage History
| Date | Status | Borrower | Loan Amount |
|---|---|---|---|
| Previous Owner | Spellings George H D/B/A Duck River Equip Co | $125,000 |
Source: Public Records
Tax History Compared to Growth
Tax History
| Year | Tax Paid | Tax Assessment Tax Assessment Total Assessment is a certain percentage of the fair market value that is determined by local assessors to be the total taxable value of land and additions on the property. | Land | Improvement |
|---|---|---|---|---|
| 2024 | $2,104 | $49,900 | $10,725 | $39,175 |
| 2023 | $2,104 | $49,900 | $0 | $0 |
| 2022 | $1,812 | $49,900 | $10,725 | $39,175 |
| 2021 | $1,889 | $41,250 | $7,225 | $34,025 |
| 2020 | $1,889 | $41,250 | $7,225 | $34,025 |
| 2019 | $1,889 | $41,250 | $7,225 | $34,025 |
| 2018 | $1,889 | $41,250 | $7,225 | $34,025 |
| 2017 | $2,107 | $40,175 | $8,000 | $32,175 |
| 2016 | $2,107 | $40,175 | $8,000 | $32,175 |
| 2015 | $2,107 | $40,175 | $8,000 | $32,175 |
| 2014 | $2,108 | $40,195 | $0 | $0 |
Source: Public Records
Map
Nearby Homes
- 215 Wellington Dr
- 1395 Ragsdale Rd
- 775 Ragsdale Rd
- 304 W Lynn Dr
- 627 Ragsdale Rd
- 106 Grandview Dr
- 74 Grandview Dr
- 1292 McMinnville Hwy
- 793 Old Bushy Branch Rd
- 416 Powers Rd
- 2315 Ragsdale Rd
- 58 Stonehenge Ln
- 31 Stonehenge Ln S
- 133 Stonehenge Cir
- 153 Stonehenge Cir
- 76 Stonehenge Ln N
- 54 Stonehenge Ln E
- 216 Stonehenge Cir
- 1989 Elevation JKL Plan at Stonehenge
- 1726 Elevation JKL Plan at Stonehenge
- 64 Wellington Dr
- 86 Wellington Dr
- 44 Wellington Dr
- 110 Wellington Dr
- 22 Wellington Dr
- 83 Wellington Dr
- 61 Wellington Dr
- 132 Wellington Dr
- 41 Wellington Dr
- 107 Wellington Dr
- 17 Wellington Dr
- 152 Wellington Dr
- 129 Wellington Dr
- 147 Wellington Dr
- 174 Wellington Dr
- 171 Wellington Dr
- 196 Wellington Dr
- 1055 Ragsdale Rd
- 191 Wellington Dr
