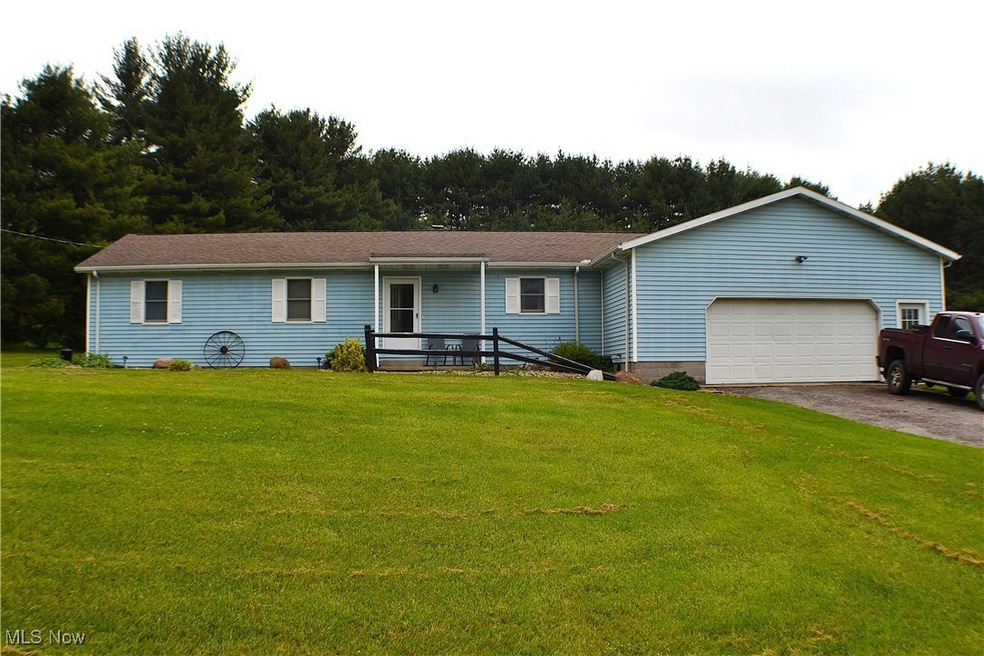
1197 Township Road 753 Ashland, OH 44805
Estimated payment $1,770/month
Highlights
- Above Ground Pool
- Deck
- No HOA
- Open Floorplan
- Wood Burning Stove
- Front Porch
About This Home
Welcome to your slice of country paradise. This charming 4-bedroom, 1.5-bath ranch offers room to roam both inside and out! With 1,860 square feet of living space and 2 acres of level, beautiful land, there's something here for everyone. Step inside and enjoy fresh, tasteful paint in most rooms and new flooring in two bedrooms. The main bedroom features a walk-in closet and offers great potential for a large primary suite, just bring your vision! Stay cozy all winter long with the wood-burning stove, warm enough to heat the whole home. Outside, relax or entertain on the deck while enjoying the partially fenced-in yard, above-ground pool, and extra storage shed—perfect for summer fun and outdoor living. Located minutes from Ashland, shopping, and US Rt 71, you’ll enjoy private living with easy access to Cleveland and Columbus. Don’t miss your chance to own this 4-bedroom ranch in a gorgeous setting. Come add your personal touch and make this home!
Listing Agent
Keller Williams Elevate Brokerage Email: lorellkline@kw.com, 419-651-1623 License #2024004488 Listed on: 05/29/2025

Home Details
Home Type
- Single Family
Est. Annual Taxes
- $2,642
Year Built
- Built in 1991 | Remodeled
Lot Details
- 2 Acre Lot
- Fenced
- Cleared Lot
- Few Trees
- Back and Front Yard
Parking
- 2 Car Attached Garage
- Additional Parking
Home Design
- Block Foundation
- Vinyl Siding
Interior Spaces
- 1-Story Property
- Open Floorplan
- Ceiling Fan
- Wood Burning Stove
- Wood Burning Fireplace
- Free Standing Fireplace
- Entrance Foyer
- Fire and Smoke Detector
Kitchen
- Range
- Dishwasher
Bedrooms and Bathrooms
- 4 Main Level Bedrooms
- Walk-In Closet
- 1.5 Bathrooms
Outdoor Features
- Above Ground Pool
- Deck
- Front Porch
Utilities
- Heating System Uses Wood
- Baseboard Heating
- Water Softener
- Septic Tank
Community Details
- No Home Owners Association
Listing and Financial Details
- Home warranty included in the sale of the property
- Assessor Parcel Number I25-003-0-0019-04
Map
Home Values in the Area
Average Home Value in this Area
Tax History
| Year | Tax Paid | Tax Assessment Tax Assessment Total Assessment is a certain percentage of the fair market value that is determined by local assessors to be the total taxable value of land and additions on the property. | Land | Improvement |
|---|---|---|---|---|
| 2024 | $2,644 | $74,330 | $14,110 | $60,220 |
| 2023 | $2,644 | $74,330 | $14,110 | $60,220 |
| 2022 | $2,419 | $53,090 | $10,080 | $43,010 |
| 2021 | $2,428 | $53,090 | $10,080 | $43,010 |
| 2020 | $2,304 | $53,090 | $10,080 | $43,010 |
| 2019 | $2,212 | $47,110 | $10,220 | $36,890 |
| 2018 | $2,220 | $47,110 | $10,220 | $36,890 |
| 2017 | $1,993 | $47,110 | $10,220 | $36,890 |
| 2016 | $1,993 | $41,690 | $9,040 | $32,650 |
| 2015 | $1,976 | $41,690 | $9,040 | $32,650 |
| 2013 | $2,049 | $42,530 | $7,830 | $34,700 |
Property History
| Date | Event | Price | Change | Sq Ft Price |
|---|---|---|---|---|
| 07/17/2025 07/17/25 | Pending | -- | -- | -- |
| 07/04/2025 07/04/25 | Price Changed | $284,900 | -3.4% | -- |
| 05/29/2025 05/29/25 | For Sale | $294,900 | -- | -- |
Purchase History
| Date | Type | Sale Price | Title Company |
|---|---|---|---|
| Grant Deed | -- | -- | |
| Deed | $130,000 | -- | |
| Deed | $84,000 | -- | |
| Deed | $11,000 | -- |
Similar Homes in Ashland, OH
Source: MLS Now
MLS Number: 5134086
APN: I25-003-0-0019-04
- 667 Township Road 1275
- 659 Us Highway 42
- 121 Harold Dr
- 16 Terrace Dr
- 99 Harold Dr
- 95 Harold Dr
- 945 Virginia Ave
- 22 Terrace Dr
- 19 Terrace Dr
- 4 Terrace
- 1438 Peachtree Dr
- 0 Eagle Way
- 517 E 5th St
- 0 Commerce Pkwy Unit 5147912
- 0 Commerce Pkwy Unit 229549
- 347 E 4th St
- 114 Belle Ave
- 1000 Oak St
- 941 Ohio 58




