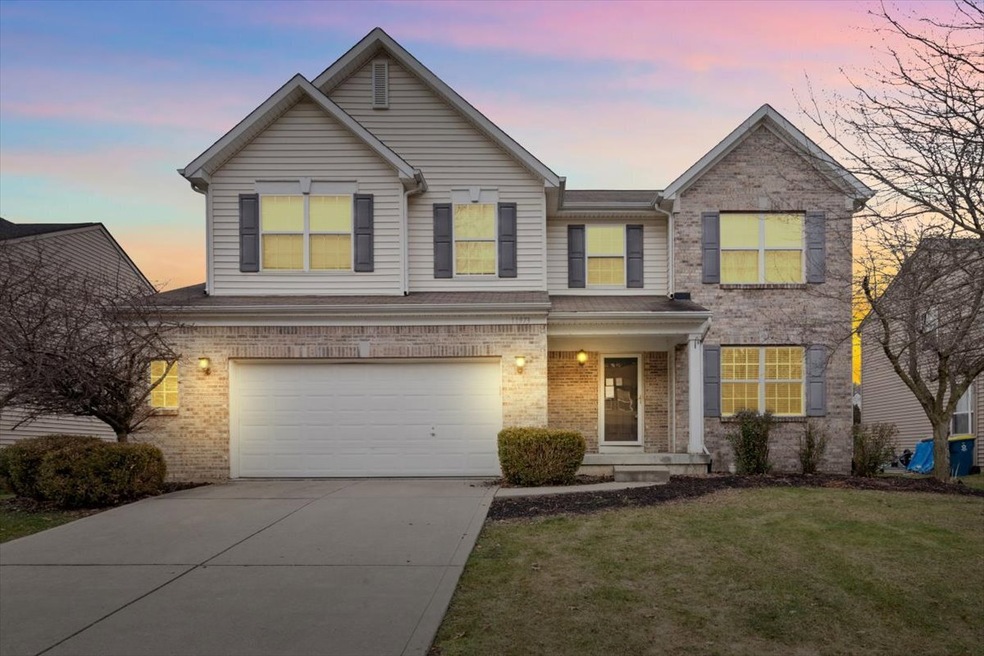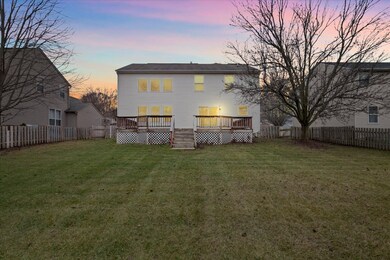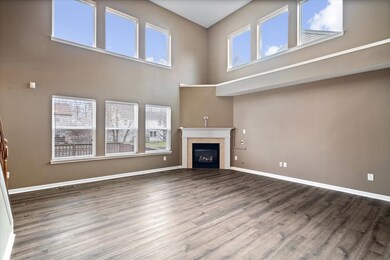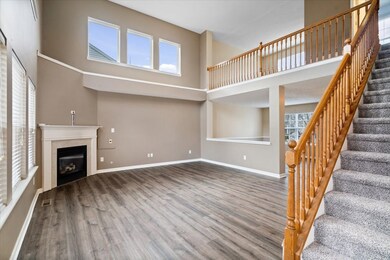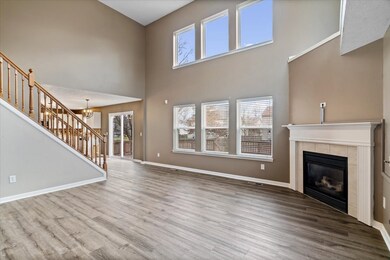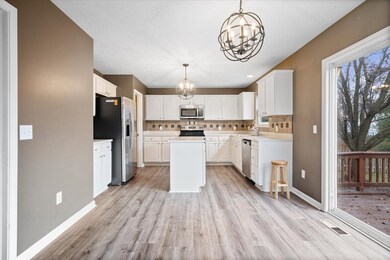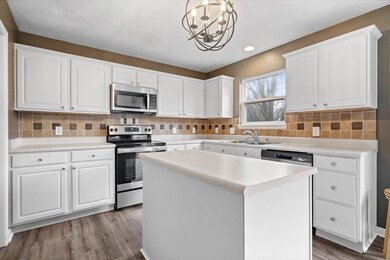
11973 Stanley Terrace Fishers, IN 46037
Olio NeighborhoodHighlights
- Mature Trees
- Traditional Architecture
- 2 Car Attached Garage
- Fall Creek Elementary School Rated A
- Covered patio or porch
- Eat-In Kitchen
About This Home
As of December 2024An absolute gem, this spacious home is a must-see, showcasing numerous upgrades in the coveted Geist Overlook community! Embrace quality family time and host gatherings in the expansive open floor plan, adorned with beautiful new vinyl plank flooring throughout the entire home. Your personal retreat awaits in the master suite, featuring vaulted ceilings, a luxurious garden tub, a separate shower, and a generously-sized walk-in closet. Discover endless possibilities in the finished basement and enjoy the privacy of a fenced-in backyard. Impeccably maintained, this home exudes cleanliness and order. It's not just move-in ready; it's ready for you to make it your own sanctuary!
Last Agent to Sell the Property
eXp Realty, LLC Brokerage Email: drew@drewcorealty.com License #RB14038598 Listed on: 01/12/2024

Co-Listed By
eXp Realty, LLC Brokerage Email: drew@drewcorealty.com License #RB21001214
Home Details
Home Type
- Single Family
Est. Annual Taxes
- $7,208
Year Built
- Built in 2003
Lot Details
- 8,712 Sq Ft Lot
- Mature Trees
HOA Fees
- $25 Monthly HOA Fees
Parking
- 2 Car Attached Garage
Home Design
- Traditional Architecture
- Brick Exterior Construction
- Vinyl Siding
- Concrete Perimeter Foundation
Interior Spaces
- 3-Story Property
- Wired For Sound
- Woodwork
- Gas Log Fireplace
- Vinyl Clad Windows
- Window Screens
- Entrance Foyer
- Great Room with Fireplace
- Finished Basement
- Sump Pump with Backup
- Attic Access Panel
- Laundry on main level
Kitchen
- Eat-In Kitchen
- Electric Oven
- Built-In Microwave
- Dishwasher
- Disposal
Bedrooms and Bathrooms
- 3 Bedrooms
- Walk-In Closet
Home Security
- Security System Owned
- Fire and Smoke Detector
Outdoor Features
- Covered patio or porch
Schools
- Fall Creek Elementary School
- Fall Creek Junior High
- Fall Creek Intermediate School
- Hamilton Southeastern High School
Utilities
- Forced Air Heating System
- Heating System Uses Gas
- Gas Water Heater
- Multiple Phone Lines
Community Details
- Association fees include maintenance, nature area, management, snow removal, trash
- Association Phone (317) 253-1401
- Geist Overlook Subdivision
- Property managed by Ardsley Management
- The community has rules related to covenants, conditions, and restrictions
Listing and Financial Details
- Legal Lot and Block 165 / 4
- Assessor Parcel Number 291136009006000020
Ownership History
Purchase Details
Home Financials for this Owner
Home Financials are based on the most recent Mortgage that was taken out on this home.Purchase Details
Home Financials for this Owner
Home Financials are based on the most recent Mortgage that was taken out on this home.Purchase Details
Home Financials for this Owner
Home Financials are based on the most recent Mortgage that was taken out on this home.Purchase Details
Home Financials for this Owner
Home Financials are based on the most recent Mortgage that was taken out on this home.Purchase Details
Purchase Details
Purchase Details
Home Financials for this Owner
Home Financials are based on the most recent Mortgage that was taken out on this home.Similar Homes in the area
Home Values in the Area
Average Home Value in this Area
Purchase History
| Date | Type | Sale Price | Title Company |
|---|---|---|---|
| Warranty Deed | -- | Foundation Title | |
| Warranty Deed | $415,000 | Foundation Title | |
| Warranty Deed | $399,900 | None Listed On Document | |
| Warranty Deed | -- | Stewart Title Co | |
| Warranty Deed | -- | Ata Title Agency Of Indiana | |
| Special Warranty Deed | -- | Indiana Title Services Llc | |
| Warranty Deed | -- | Indiana Title Services Llc | |
| Warranty Deed | -- | -- |
Mortgage History
| Date | Status | Loan Amount | Loan Type |
|---|---|---|---|
| Open | $394,250 | New Conventional | |
| Closed | $394,250 | New Conventional | |
| Previous Owner | $379,905 | New Conventional | |
| Previous Owner | $204,000 | New Conventional | |
| Previous Owner | $115,000 | New Conventional | |
| Previous Owner | $168,000 | Purchase Money Mortgage | |
| Closed | $31,500 | No Value Available |
Property History
| Date | Event | Price | Change | Sq Ft Price |
|---|---|---|---|---|
| 12/06/2024 12/06/24 | Sold | $415,000 | -1.2% | $145 / Sq Ft |
| 11/09/2024 11/09/24 | Pending | -- | -- | -- |
| 10/31/2024 10/31/24 | For Sale | $420,000 | +5.0% | $147 / Sq Ft |
| 02/20/2024 02/20/24 | Sold | $399,900 | 0.0% | $140 / Sq Ft |
| 01/22/2024 01/22/24 | Pending | -- | -- | -- |
| 01/12/2024 01/12/24 | For Sale | $399,900 | +53.8% | $140 / Sq Ft |
| 05/27/2016 05/27/16 | Sold | $260,000 | 0.0% | $91 / Sq Ft |
| 05/03/2016 05/03/16 | Pending | -- | -- | -- |
| 04/27/2016 04/27/16 | For Sale | $260,000 | +8.3% | $91 / Sq Ft |
| 07/01/2014 07/01/14 | Sold | $240,000 | -0.8% | $84 / Sq Ft |
| 05/14/2014 05/14/14 | Pending | -- | -- | -- |
| 01/03/2014 01/03/14 | For Sale | $242,000 | -- | $85 / Sq Ft |
Tax History Compared to Growth
Tax History
| Year | Tax Paid | Tax Assessment Tax Assessment Total Assessment is a certain percentage of the fair market value that is determined by local assessors to be the total taxable value of land and additions on the property. | Land | Improvement |
|---|---|---|---|---|
| 2024 | $7,855 | $363,700 | $53,100 | $310,600 |
| 2023 | $7,890 | $362,500 | $53,100 | $309,400 |
| 2022 | $7,209 | $323,000 | $53,100 | $269,900 |
| 2021 | $6,362 | $277,600 | $53,100 | $224,500 |
| 2020 | $6,017 | $260,900 | $53,100 | $207,800 |
| 2019 | $5,795 | $250,000 | $46,800 | $203,200 |
| 2018 | $5,434 | $234,300 | $46,800 | $187,500 |
| 2017 | $5,358 | $233,600 | $46,800 | $186,800 |
| 2016 | $2,614 | $224,800 | $46,800 | $178,000 |
| 2014 | $2,250 | $211,800 | $46,800 | $165,000 |
| 2013 | $2,250 | $213,700 | $46,800 | $166,900 |
Agents Affiliated with this Home
-

Seller's Agent in 2024
Tommy Johnson
@properties
(812) 525-2886
1 in this area
82 Total Sales
-

Seller's Agent in 2024
Drew Schroeder
eXp Realty, LLC
(317) 491-5930
12 in this area
216 Total Sales
-

Seller Co-Listing Agent in 2024
Lindsay Schroeder
eXp Realty, LLC
(317) 292-0177
4 in this area
36 Total Sales
-
T
Buyer's Agent in 2024
Tracy Bridges
Collins Evans Real Estate Co.,
-

Buyer's Agent in 2024
Sena Taylor
Berkshire Hathaway Home
(219) 613-5887
12 in this area
281 Total Sales
-

Buyer Co-Listing Agent in 2024
Leslie Foy
Berkshire Hathaway Home
(317) 756-8278
4 in this area
83 Total Sales
Map
Source: MIBOR Broker Listing Cooperative®
MLS Number: 21956428
APN: 29-11-36-009-006.000-020
- 12034 Gatwick View Dr
- 14446 Chapelwood Ln
- 14375 Leland Muse
- 12059 Chapelwood Dr
- 12226 Eddington Place
- 12117 Royalwood Ct
- 11729 Gatwick View Dr
- 12381 Bellingham Blvd
- 14126 Stonewood Place
- 14058 Southwood Cir
- 12498 Clover Hill Trace
- 14332 Eddington Place
- 14662 Golden Fox Ct
- 13907 E 117th St
- 14514 Glapthorn Rd
- 15087 Covebrook Ln
- 14910 Garden Mist Place
- 14156 Avalon Dr E
- 11322 Sea Side Ct
- Morgan Plan at The Cove - Designer Collection
