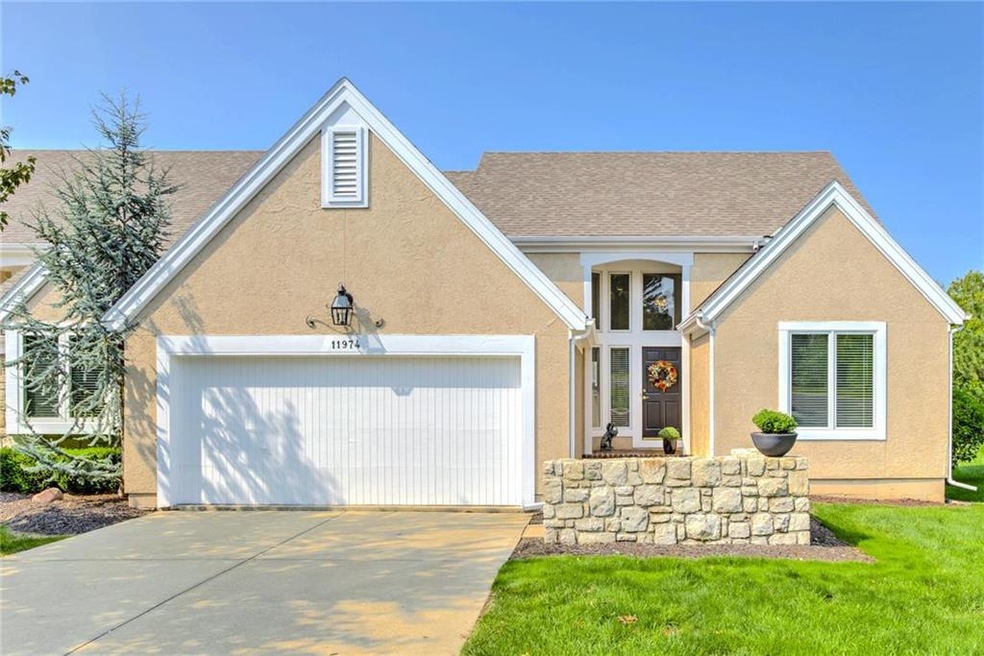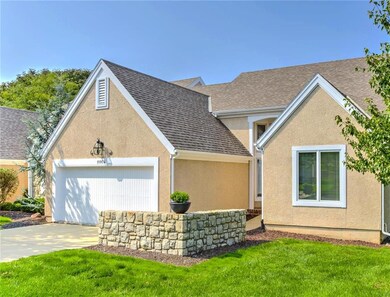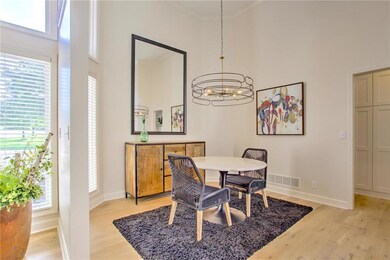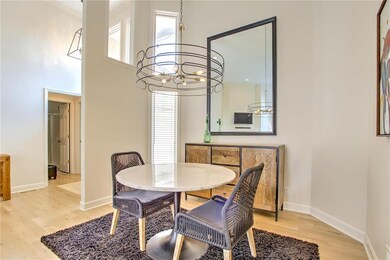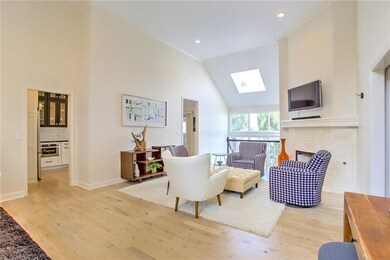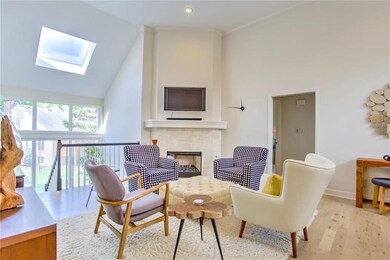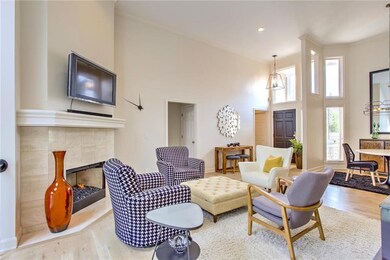
11974 Connell Dr Overland Park, KS 66213
Nottingham NeighborhoodHighlights
- Deck
- Family Room with Fireplace
- Ranch Style House
- Oak Hill Elementary School Rated A
- Vaulted Ceiling
- Wood Flooring
About This Home
As of July 2022STUNNING! MOVE-IN-READY Maintenance provided Ranch Villa in Nottingham Court! Light & Bright Open layout w/ spacious vaulted entryway! Cozy living room w/ stunning fireplace. COMPLETELY REDONE KITCHEN w/ stainless steel appliances! NEW HARDWOOD FLOORS!!! Lots of windows overlooking gorgeous backyard! Private Deck with patio below. Perfect for entertaining! Large master bedroom w/ private bathroom suite. Finished basement built for entertaining w/ walkout. Great Location w/ convenient highway access! BETTER HURRY!!!
Last Agent to Sell the Property
RE/MAX Realty Suburban Inc License #SP00237124 Listed on: 09/24/2020
Property Details
Home Type
- Multi-Family
Est. Annual Taxes
- $3,628
Year Built
- Built in 1992
Lot Details
- 3,408 Sq Ft Lot
- Corner Lot
- Sprinkler System
HOA Fees
- $252 Monthly HOA Fees
Parking
- 2 Car Attached Garage
- Front Facing Garage
Home Design
- Ranch Style House
- Traditional Architecture
- Villa
- Property Attached
- Composition Roof
- Stucco
Interior Spaces
- Wet Bar: Carpet, Walk-In Closet(s), Fireplace, Wet Bar, Ceiling Fan(s), Ceramic Tiles, Double Vanity, Separate Shower And Tub, Whirlpool Tub, Cathedral/Vaulted Ceiling, Hardwood
- Built-In Features: Carpet, Walk-In Closet(s), Fireplace, Wet Bar, Ceiling Fan(s), Ceramic Tiles, Double Vanity, Separate Shower And Tub, Whirlpool Tub, Cathedral/Vaulted Ceiling, Hardwood
- Vaulted Ceiling
- Ceiling Fan: Carpet, Walk-In Closet(s), Fireplace, Wet Bar, Ceiling Fan(s), Ceramic Tiles, Double Vanity, Separate Shower And Tub, Whirlpool Tub, Cathedral/Vaulted Ceiling, Hardwood
- Skylights
- Shades
- Plantation Shutters
- Drapes & Rods
- Family Room with Fireplace
- 2 Fireplaces
- Great Room with Fireplace
- Formal Dining Room
- Home Office
- Laundry on main level
Kitchen
- Granite Countertops
- Laminate Countertops
- Wood Stained Kitchen Cabinets
Flooring
- Wood
- Wall to Wall Carpet
- Linoleum
- Laminate
- Stone
- Ceramic Tile
- Luxury Vinyl Plank Tile
- Luxury Vinyl Tile
Bedrooms and Bathrooms
- 3 Bedrooms
- Cedar Closet: Carpet, Walk-In Closet(s), Fireplace, Wet Bar, Ceiling Fan(s), Ceramic Tiles, Double Vanity, Separate Shower And Tub, Whirlpool Tub, Cathedral/Vaulted Ceiling, Hardwood
- Walk-In Closet: Carpet, Walk-In Closet(s), Fireplace, Wet Bar, Ceiling Fan(s), Ceramic Tiles, Double Vanity, Separate Shower And Tub, Whirlpool Tub, Cathedral/Vaulted Ceiling, Hardwood
- 3 Full Bathrooms
- Double Vanity
- <<tubWithShowerToken>>
Finished Basement
- Walk-Out Basement
- Sump Pump
- Bedroom in Basement
Outdoor Features
- Deck
- Enclosed patio or porch
Schools
- Oak Hill Elementary School
- Blue Valley Nw High School
Additional Features
- City Lot
- Forced Air Heating and Cooling System
Listing and Financial Details
- Assessor Parcel Number NP549000TD-B1901
Community Details
Overview
- Association fees include building maint, lawn maintenance, snow removal, trash pick up
- Nottingham Ct Subdivision
- On-Site Maintenance
Recreation
- Trails
Ownership History
Purchase Details
Home Financials for this Owner
Home Financials are based on the most recent Mortgage that was taken out on this home.Purchase Details
Home Financials for this Owner
Home Financials are based on the most recent Mortgage that was taken out on this home.Similar Homes in the area
Home Values in the Area
Average Home Value in this Area
Purchase History
| Date | Type | Sale Price | Title Company |
|---|---|---|---|
| Executors Deed | $395,000 | Kansas City Title | |
| Interfamily Deed Transfer | -- | First United Title Agency |
Mortgage History
| Date | Status | Loan Amount | Loan Type |
|---|---|---|---|
| Open | $316,000 | New Conventional | |
| Closed | $316,000 | No Value Available | |
| Previous Owner | $327,275 | New Conventional | |
| Previous Owner | $222,000 | New Conventional | |
| Previous Owner | $120,000 | Credit Line Revolving | |
| Previous Owner | $82,000 | New Conventional | |
| Previous Owner | $84,170 | New Conventional |
Property History
| Date | Event | Price | Change | Sq Ft Price |
|---|---|---|---|---|
| 07/20/2022 07/20/22 | Sold | -- | -- | -- |
| 05/23/2022 05/23/22 | Pending | -- | -- | -- |
| 05/16/2022 05/16/22 | For Sale | $395,000 | +12.9% | $161 / Sq Ft |
| 10/30/2020 10/30/20 | Sold | -- | -- | -- |
| 09/28/2020 09/28/20 | Pending | -- | -- | -- |
| 09/24/2020 09/24/20 | For Sale | $350,000 | +18.6% | $143 / Sq Ft |
| 05/28/2019 05/28/19 | Sold | -- | -- | -- |
| 04/07/2019 04/07/19 | Pending | -- | -- | -- |
| 04/06/2019 04/06/19 | Price Changed | $295,000 | -1.7% | $120 / Sq Ft |
| 01/15/2019 01/15/19 | For Sale | $300,000 | -- | $122 / Sq Ft |
Tax History Compared to Growth
Tax History
| Year | Tax Paid | Tax Assessment Tax Assessment Total Assessment is a certain percentage of the fair market value that is determined by local assessors to be the total taxable value of land and additions on the property. | Land | Improvement |
|---|---|---|---|---|
| 2024 | $4,650 | $45,656 | $7,487 | $38,169 |
| 2023 | $4,611 | $44,367 | $6,808 | $37,559 |
| 2022 | $4,157 | $39,319 | $5,923 | $33,396 |
| 2021 | $4,275 | $38,284 | $5,149 | $33,135 |
| 2020 | $3,592 | $31,970 | $5,149 | $26,821 |
| 2019 | $3,628 | $31,602 | $5,149 | $26,453 |
| 2018 | $3,800 | $32,442 | $4,681 | $27,761 |
| 2017 | $3,614 | $30,314 | $4,255 | $26,059 |
| 2016 | $3,433 | $28,785 | $4,255 | $24,530 |
| 2015 | $3,351 | $27,991 | $4,255 | $23,736 |
| 2013 | -- | $24,771 | $4,255 | $20,516 |
Agents Affiliated with this Home
-
Gina Dennis

Seller's Agent in 2022
Gina Dennis
ReeceNichols - Leawood
(913) 484-9232
11 in this area
115 Total Sales
-
Jay McConnell

Buyer's Agent in 2022
Jay McConnell
Platinum Realty LLC
(816) 255-4184
1 in this area
32 Total Sales
-
Tyler Schell

Seller's Agent in 2020
Tyler Schell
RE/MAX Realty Suburban Inc
(913) 961-7531
1 in this area
168 Total Sales
-
Sherri Hines

Seller's Agent in 2019
Sherri Hines
Weichert, Realtors Welch & Com
(913) 963-1333
16 in this area
252 Total Sales
Map
Source: Heartland MLS
MLS Number: 2243941
APN: NP549000TD-B1901
- 9803 W 121st St
- 9805 W 121st Terrace
- 12100 Carter St
- 12117 Knox St
- 12147 Farley St
- 12209 Wedd St
- 12224 Connell Dr
- 10107 W 121st St
- 12228 Connell Dr
- 12213 Grant Ln
- 12229 Carter St
- 10201 W 121st St
- 9420 W 123rd St
- 12207 England St
- 12314 England St
- 12313 England St
- 12407 England St
- 9208 W 121st Terrace
- 9641 W 116th Terrace
- 9509 W 116th Terrace
