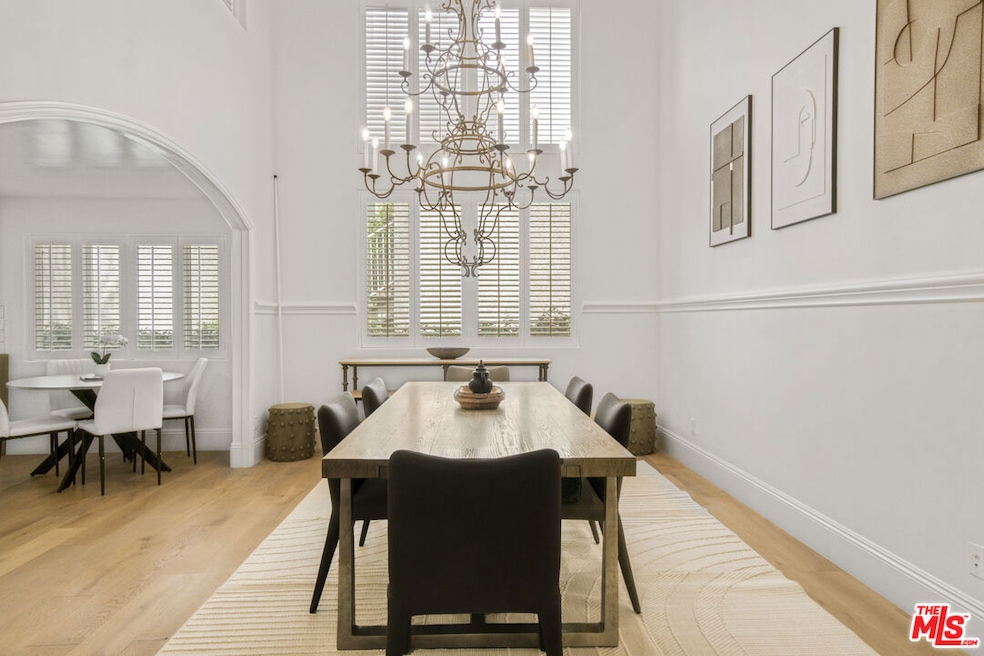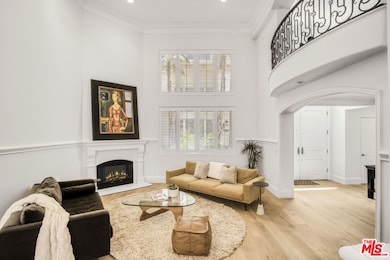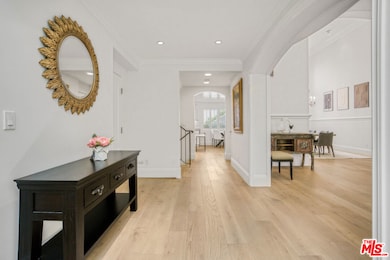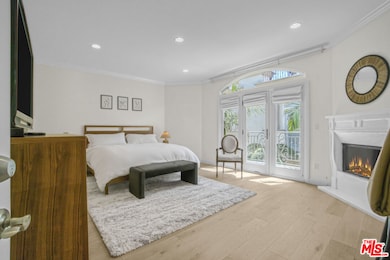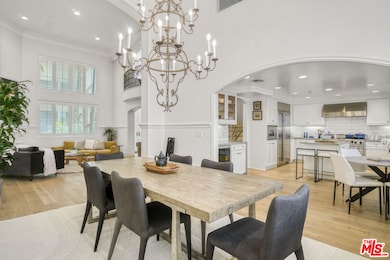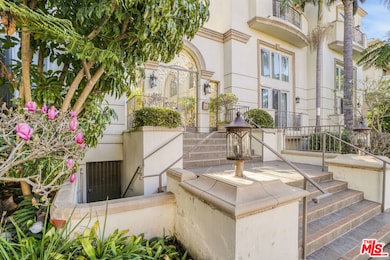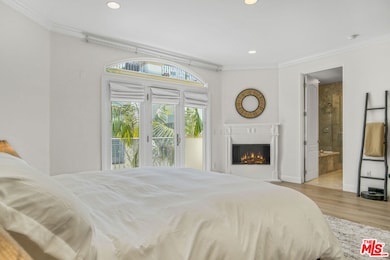11974 Mayfield Ave Unit 6 Los Angeles, CA 90049
Brentwood NeighborhoodHighlights
- Rooftop Deck
- Panoramic View
- Open Floorplan
- Gated Parking
- Gated Community
- Viking Appliances
About This Home
This exceptional, fully furnished residence is nestled in the heart of the highly sought-after Brentwood neighborhood, just steps from San Vicente Boulevard and the vibrant Sunday farmers market. Part of an exclusive, gated Mediterranean-style complex with only 8 townhomes, this rare, expansive townhouse offers the privacy and feel of a single-family home. Enjoy direct access to a 2-car garage, a private elevator servicing all floors, 4 spacious bedrooms plus a family room, loft, and a large private rooftop deck. Inside, the living room impresses with high vaulted ceilings and a cozy fireplace, while the open dining area features a chandelier. The chef's kitchen is equipped with top-tier appliances, including a Viking range, Subzero refrigerator, wine fridge, and a large center island, perfect for entertaining. The master suite is a luxurious retreat with a walk-in closet, en suite bathroom, private patio, and its own fireplace. The private rooftop terrace offers stunning city views, making it the ideal spot to relax or entertain. This sophisticated property offers a premium lifestyle in Brentwood, providing the perfect alternative to a single-family home in a prime location.
Townhouse Details
Home Type
- Townhome
Est. Annual Taxes
- $30,138
Year Built
- Built in 2001
Lot Details
- North Facing Home
- Gated Home
Property Views
- Panoramic
- Skyline
- Mountain
- Hills
Home Design
- Mediterranean Architecture
- Split Level Home
- Rolled or Hot Mop Roof
- Stucco
Interior Spaces
- 3,158 Sq Ft Home
- 4-Story Property
- Open Floorplan
- Furnished
- Vaulted Ceiling
- Entryway
- Family Room on Second Floor
- Living Room with Fireplace
- Dining Room
- Home Office
- Loft
Kitchen
- Breakfast Area or Nook
- Double Oven
- Electric Oven
- Microwave
- Freezer
- Dishwasher
- Viking Appliances
- Disposal
Flooring
- Wood
- Carpet
- Tile
Bedrooms and Bathrooms
- 4 Bedrooms
- Fireplace in Primary Bedroom
- Walk-In Closet
- Powder Room
- 5 Full Bathrooms
- Double Vanity
- Bathtub with Shower
- Linen Closet In Bathroom
Laundry
- Laundry Room
- Dryer
- Washer
Home Security
Parking
- 2 Car Garage
- Side by Side Parking
- Gated Parking
- Guest Parking
Outdoor Features
- Balcony
- Rooftop Deck
- Open Patio
Utilities
- Central Heating and Cooling System
- Cable TV Available
Listing and Financial Details
- Security Deposit $15,995
- Tenant pays for gas, electricity, cable TV, water
- 12 Month Lease Term
- Assessor Parcel Number 4265-011-109
Community Details
Overview
- 8 Units
- Maintained Community
Amenities
- Sundeck
- Elevator
Pet Policy
- Pets Allowed
Security
- Gated Community
- Carbon Monoxide Detectors
Map
Source: The MLS
MLS Number: 25624111
APN: 4265-011-109
- 11954 Mayfield Ave Unit 3
- 11974 Mayfield Ave Unit 2
- 11919 Mayfield Ave Unit 2
- 11952 Darlington Ave Unit 6
- 11964 Kiowa Ave
- 11915 Kiowa Ave
- 11982 Kiowa Ave Unit 203
- 11918 Kiowa Ave Unit 302
- 11949 Goshen Ave Unit 308
- 12011 Goshen Ave Unit 301
- 1103 S Westgate Ave Unit 1
- 11925 Goshen Ave Unit 4
- 11921 Goshen Ave
- 11923 Darlington Ave Unit 302
- 11954 Goshen Ave Unit 205
- 12000 Goshen Ave Unit 107
- 11938 Dorothy St
- 11920 Goshen Ave Unit 202
- 11840 Dorothy St Unit 202
- 11916 Gorham Ave Unit 302
- 11977 Kiowa Ave
- 11947 Kiowa Ave Unit 1
- 11947 Kiowa Ave Unit 3
- 11972-11978 Kiowa Ave Unit ID9342A
- 11972-11978 Kiowa Ave Unit ID9367A
- 11942 Darlington Ave Unit 5
- 11942 Darlington Ave Unit 6
- 11936 Darlington Ave Unit 101
- 12017 Goshen Ave Unit ID6500A
- 12017 Goshen Ave Unit ID6457A
- 12017 Goshen Ave Unit ID6410A
- 12017 Goshen Ave Unit ID6430A
- 1101 S Bundy Dr
- 12033 Goshen Ave Unit 8
- 1107 S Bundy Dr
- 11911 Mayfield Ave Unit PH7
- 11911 Mayfield Ave Unit 106
- 11933 Darlington Ave Unit ID8892A
- 11933 Darlington Ave Unit ID9241A
- 11933 Darlington Ave Unit ID8893A
