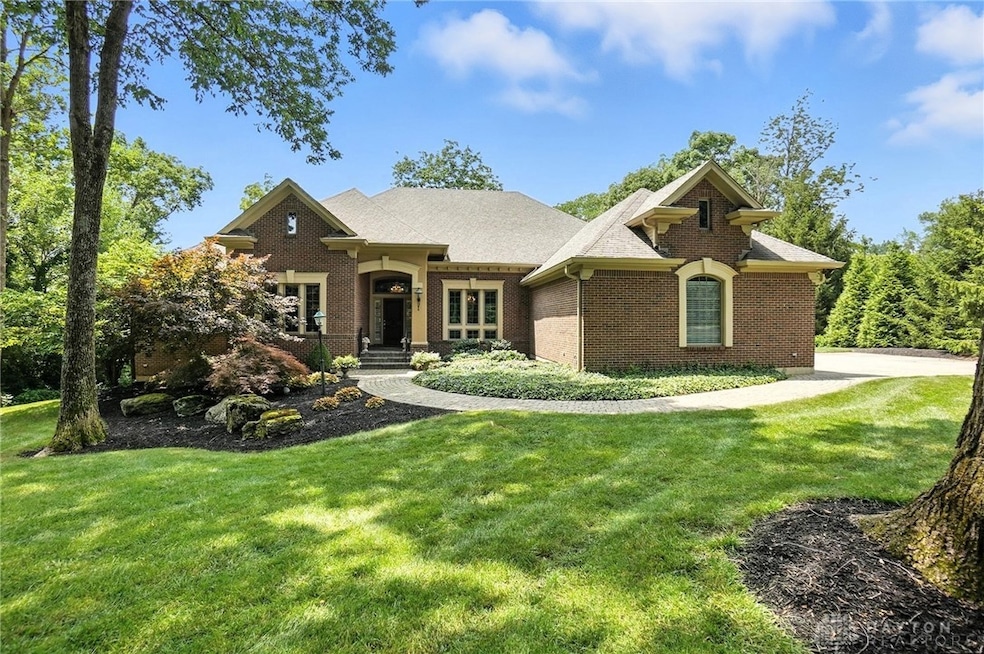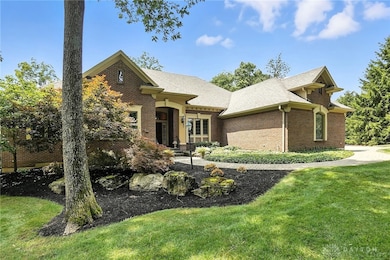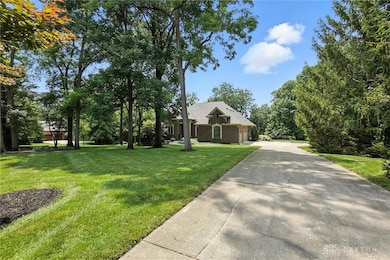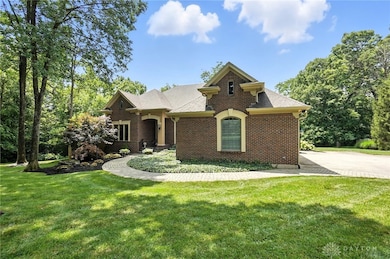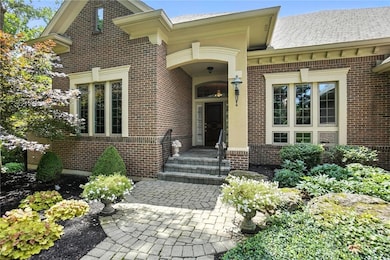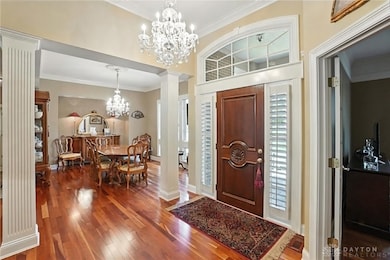
11975 Frost Rd Tipp City, OH 45371
Estimated payment $4,160/month
Highlights
- 1.25 Acre Lot
- Deck
- 2 Fireplaces
- Smith Middle School Rated A-
- Hydromassage or Jetted Bathtub
- Granite Countertops
About This Home
Stunning Custom-Built Home on Over an Acre!
From the moment you pull up, you'll be taken in by the beauty of this home—surrounded by mature trees, lush professional landscaping, and a grand custom walkway leading to a custom-made front door that makes a lasting first impression.
This beautifully designed 3 Bed/2.5 Bath home sits on over an acre and offers more than 3,300 sq. ft. of living space, a 3-car garage, and a walk-out basement.
Inside, you’ll find rich cherry hardwood floors, elegant chandeliers, and a warm fireplace with a mantle over 100 years old. The chef’s kitchen is a true showstopper—featuring high-end Thermador appliances, granite countertops, custom cabinetry, a pantry, built-in wine rack, warming oven, trash compactor, beverage fridge, built-in TV, and a reverse osmosis water filtration system. Beautiful windows in the kitchen overlook the peaceful, tree-lined backyard, filling the space with natural light and serene views.
The formal dining room shines with a stunning chandelier, while a dedicated office is finished with 18-inch crown molding for a refined touch.
The spacious primary bedroom offers a peaceful retreat. The adjoining ensuite bath provides spa like comfort with heated flooring, a Jacuzzi tub with remote controlled blinds, a separate shower with maintenance-free tile, a private toilet room, and a walk-in closet with custom organizers.
The second and third bedrooms are connected by a Jack-and-Jill style shower room, with each bedroom having their own private vanities. This home also features a central vacuum system throughout, adding ease and efficiency to your daily routine.
The walk-out basement includes a finished living area, a potential fourth bedroom, a workshop, and a dedicated storage room.
Out back, enjoy peaceful evenings on the covered porch with Trex composite decking, all while overlooking your beautifully landscaped yard.
This one-of-a-kind custom home is truly a rare gem!
Listing Agent
Coldwell Banker Heritage Brokerage Phone: (937) 890-2200 License #2020008954 Listed on: 07/17/2025

Home Details
Home Type
- Single Family
Est. Annual Taxes
- $10,015
Year Built
- 1998
Lot Details
- 1.25 Acre Lot
Parking
- 3 Car Garage
- Garage Door Opener
Home Design
- Brick Exterior Construction
Interior Spaces
- 2,780 Sq Ft Home
- 1-Story Property
- Central Vacuum
- Ceiling Fan
- 2 Fireplaces
- Double Hung Windows
- Fire and Smoke Detector
Kitchen
- Range
- Microwave
- Dishwasher
- Wine Cooler
- Kitchen Island
- Granite Countertops
- Trash Compactor
Bedrooms and Bathrooms
- 3 Bedrooms
- Walk-In Closet
- Bathroom on Main Level
- Hydromassage or Jetted Bathtub
Basement
- Basement Fills Entire Space Under The House
- Crawl Space
Outdoor Features
- Deck
- Porch
Utilities
- Central Air
- Heating System Uses Propane
- Well
- Water Softener
- Septic Tank
- High Speed Internet
Community Details
- No Home Owners Association
- Hidden Hollow Subdivision
Listing and Financial Details
- Assessor Parcel Number A01-00201-0073
Map
Home Values in the Area
Average Home Value in this Area
Tax History
| Year | Tax Paid | Tax Assessment Tax Assessment Total Assessment is a certain percentage of the fair market value that is determined by local assessors to be the total taxable value of land and additions on the property. | Land | Improvement |
|---|---|---|---|---|
| 2024 | $10,015 | $162,980 | $21,490 | $141,490 |
| 2023 | $10,015 | $162,980 | $21,490 | $141,490 |
| 2022 | $9,668 | $125,370 | $16,530 | $108,840 |
| 2021 | $9,671 | $125,370 | $16,530 | $108,840 |
| 2020 | $8,476 | $125,370 | $16,530 | $108,840 |
| 2019 | $8,373 | $99,230 | $13,090 | $86,140 |
| 2018 | $8,388 | $99,230 | $13,090 | $86,140 |
| 2017 | $8,332 | $99,230 | $13,090 | $86,140 |
| 2016 | $8,347 | $97,530 | $13,780 | $83,750 |
| 2015 | $9,204 | $97,530 | $13,780 | $83,750 |
| 2014 | $9,204 | $113,480 | $13,780 | $99,700 |
| 2012 | -- | $102,530 | $19,260 | $83,270 |
Property History
| Date | Event | Price | Change | Sq Ft Price |
|---|---|---|---|---|
| 07/26/2025 07/26/25 | Pending | -- | -- | -- |
| 07/17/2025 07/17/25 | For Sale | $615,000 | -- | $221 / Sq Ft |
Purchase History
| Date | Type | Sale Price | Title Company |
|---|---|---|---|
| Interfamily Deed Transfer | -- | Attorney |
Mortgage History
| Date | Status | Loan Amount | Loan Type |
|---|---|---|---|
| Previous Owner | $142,000 | FHA | |
| Previous Owner | $175,000 | New Conventional | |
| Previous Owner | $140,000 | Credit Line Revolving | |
| Previous Owner | $200,000 | Unknown | |
| Previous Owner | $100,000 | Credit Line Revolving |
Similar Homes in Tipp City, OH
Source: Dayton REALTORS®
MLS Number: 939097
APN: A01-00201-0073
- 7600 Whispering Oaks Trail
- 850 Todd Ct
- 620 Kitrina Ave Unit F
- 7635 S County Road 25a
- 635 Kitrina Ave Unit B
- 1216 Wind Rock Dr
- 1117 Honeydew Dr
- 1109 Honeydew Dr
- 0 Northwoods Blvd
- 1151 Londonderry Dr
- 1113 Londonderry Dr
- 869 Spartan Ave
- 220 N Brown School Rd
- 8180 Wildcat Rd
- 6940 Bejay Dr
- 6822 Bejay Dr
- 730 Beechwood Dr
- 919 Cypress Place
- 861 Roxana Dr
- 124 Halifax Dr
