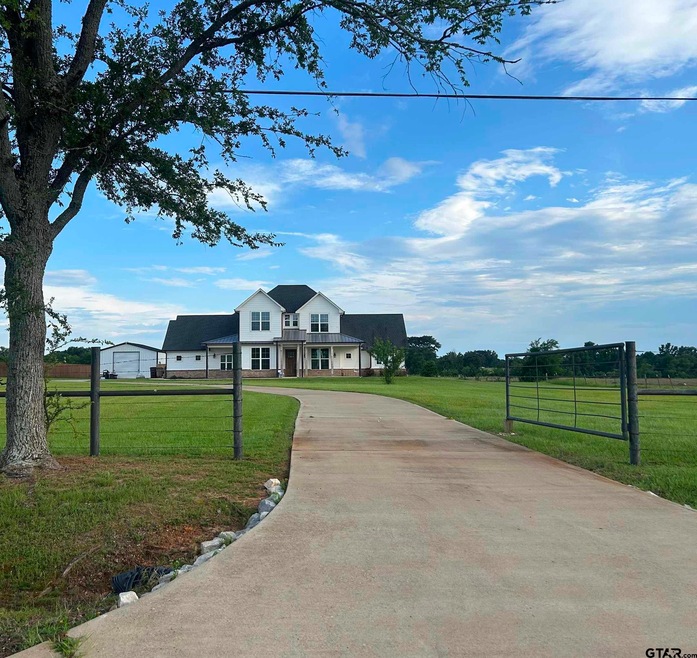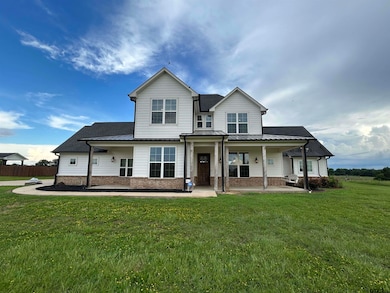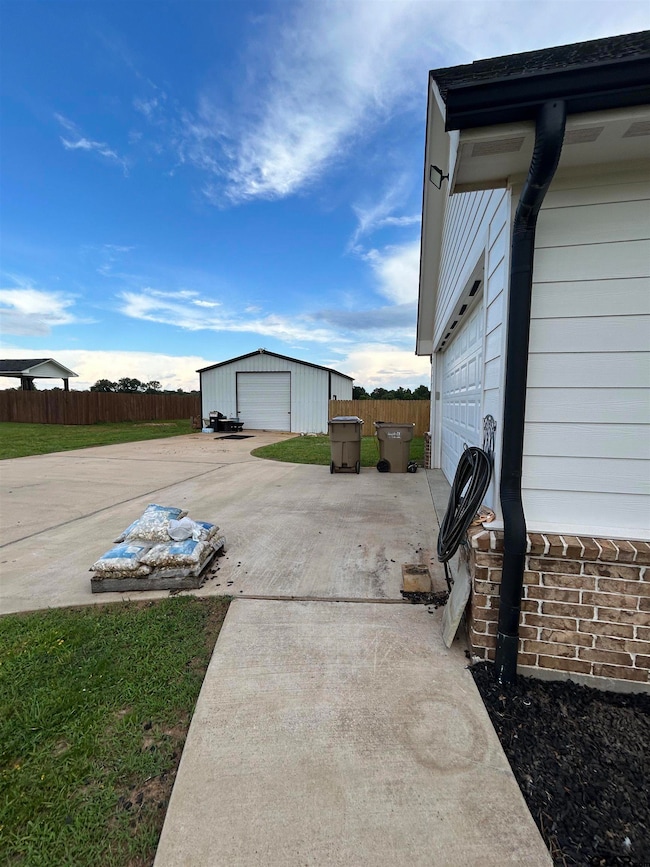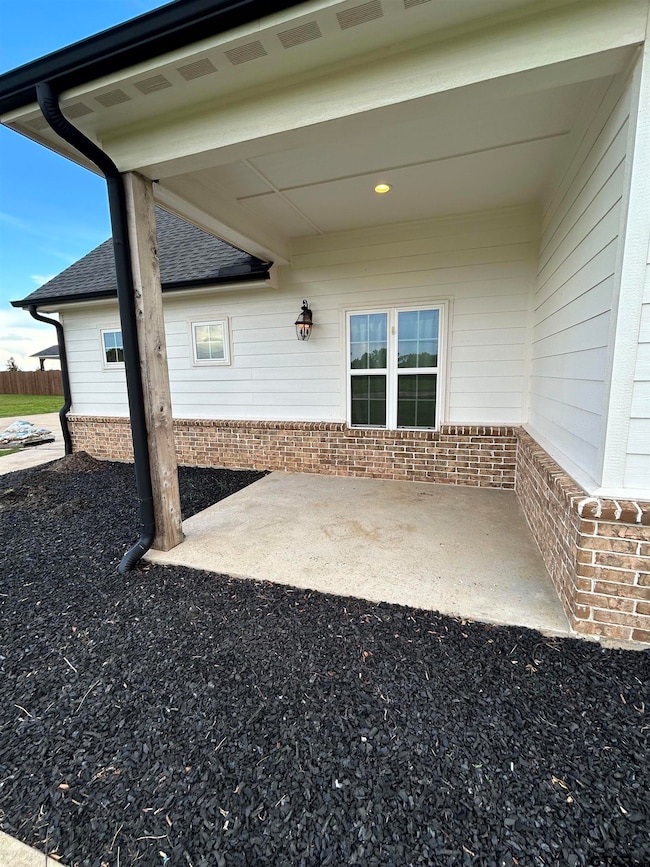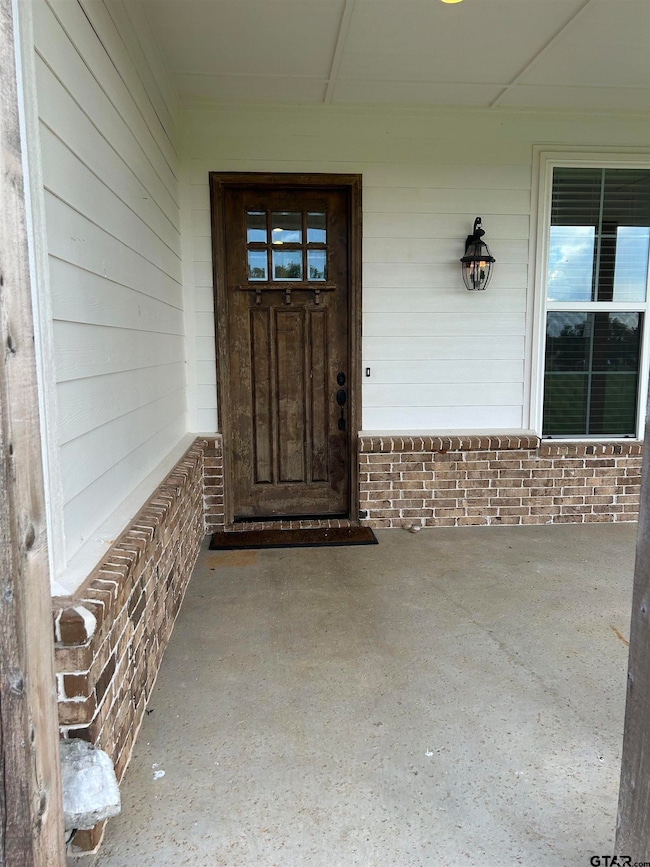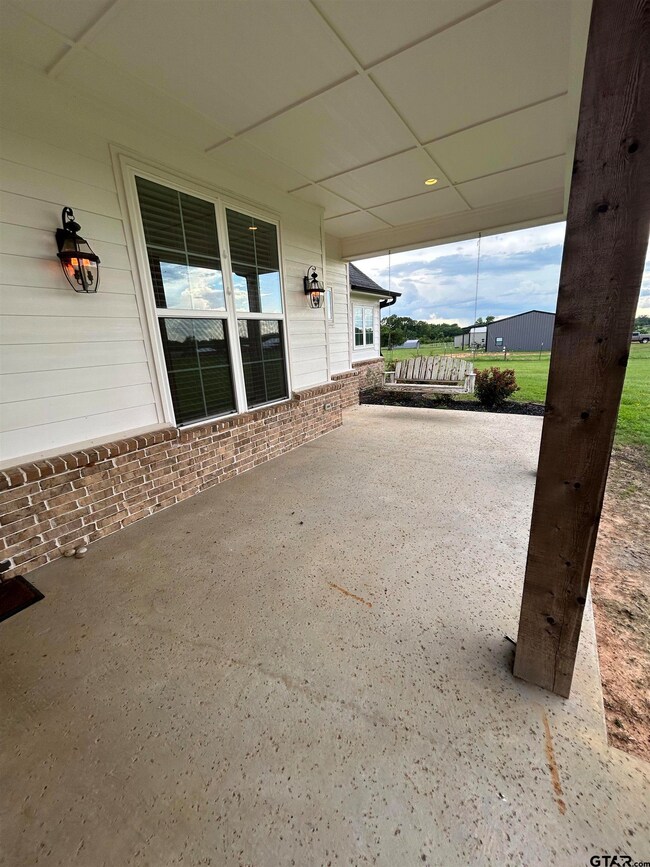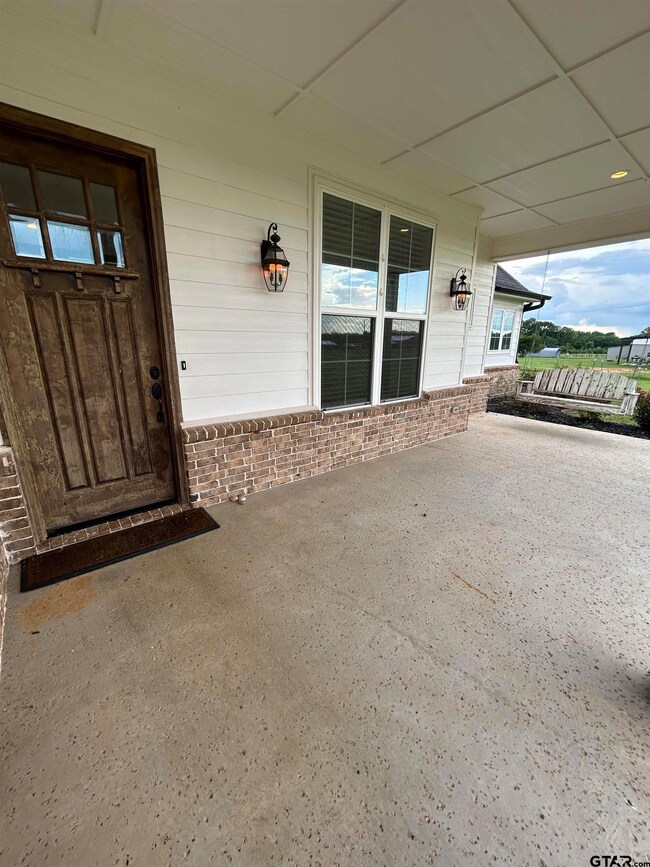
11979 Cr 152 W Bullard, TX 75757
Estimated payment $6,141/month
Highlights
- In Ground Pool
- Traditional Architecture
- Covered patio or porch
- Bullard Elementary School Rated A-
- Main Floor Primary Bedroom
- Separate Outdoor Workshop
About This Home
Country living at its best!!! Beautiful country farmhouse set back off the road on 5.5 acres with 5 bedrooms, 3 full baths, 2 car garage, inground pool, and large workshop all just minutes to town! Walking up to the home, you are greeted with a lovely front porch with a swing, perfect for those relaxing evenings. As you enter the home, there are beautiful wood beams with an open concept perfect for entertaining! The kitchen has stainless steel appliances, granite countertops, breakfast bar and walk-in pantry along with two dining areas. The living room has a floor to ceiling stone wall fireplace and the back wall is lined with windows with an amazing view of the backyard, sparkling pool, and pasture. Just of the kitchen is a large laundry room with a cubby for storage and leads to the 2 car garage. The remote master suite is downstairs with a glamorous master bath which includes a clawfoot tub, walk-in shower, and huge closet. There is another quest bedroom and separate full bathroom that complete the downstairs. Upstairs offers 3 generous bedrooms each with its own large closet and a 3rd guest bathroom with double sinks. The backyard area is perfect for those fun parties! It has a covered patio area with a tv, inground pool, and privacy fence! The 5.5 acres backs up to a wooded area and is completely fenced. This home also has a sprinkler system and security lights. The large workshop is perfect for hobbies, storage, or more cars! Fall in the love with the peace and tranquility of this home and make it yours today! Hurry before it's gone! Contact me today for your private showing!
Home Details
Home Type
- Single Family
Est. Annual Taxes
- $13,934
Year Built
- Built in 2017
Lot Details
- Wood Fence
- Aluminum or Metal Fence
- Sprinkler System
Parking
- 3 Car Garage
Home Design
- Traditional Architecture
- Slab Foundation
- Composition Roof
- Concrete Siding
Interior Spaces
- 3,450 Sq Ft Home
- 2-Story Property
- Ceiling Fan
- Wood Burning Fireplace
- Fireplace With Gas Starter
- Blinds
- Living Room
- Open Floorplan
- Utility Room
Kitchen
- Breakfast Bar
- Gas Oven or Range
- <<microwave>>
- Dishwasher
- Kitchen Island
- Disposal
Bedrooms and Bathrooms
- 5 Bedrooms
- Primary Bedroom on Main
- Split Bedroom Floorplan
- Walk-In Closet
- 3 Full Bathrooms
- Double Vanity
- Private Water Closet
- <<tubWithShowerToken>>
- Linen Closet In Bathroom
Home Security
- Home Security System
- Security Lights
- Security Gate
- Fire and Smoke Detector
Outdoor Features
- In Ground Pool
- Covered patio or porch
- Separate Outdoor Workshop
- Outdoor Storage
- Outbuilding
- Rain Gutters
Schools
- Bullard Elementary And Middle School
- Bullard High School
Utilities
- Zoned Heating and Cooling
- Heating Available
Community Details
- Minniti Acres Subdivision
Map
Home Values in the Area
Average Home Value in this Area
Property History
| Date | Event | Price | Change | Sq Ft Price |
|---|---|---|---|---|
| 06/24/2025 06/24/25 | For Sale | $899,000 | -- | $261 / Sq Ft |
Similar Homes in Bullard, TX
Source: Greater Tyler Association of REALTORS®
MLS Number: 25009676
- 12400 Madison Crossing
- TBD Cr 2493
- 3050 Cr 3707
- 23424 BAY SIDE Bay Side Dr
- 3202 N Fm 346 Lot 3
- 3160 N Fm 346 Lot 4
- 12404 Madison Crossing
- Lot 3 Windy Lane Dr
- Lot 11 Windy Lane Dr
- Lot 2 Windy Lane Dr
- 12640 Cr 185
- 12265 Madison Crossing
- 12221 Cr 152
- 985 Stone Chimney Rd (Lot 12 Cr 3608)
- 965 Stone Chimney Rd (Lot 11 Cr 3608)
- 885 Stone Chimney Rd (Lot 8 Cr 3608)
- 915 Stone Chimney Rd (Lot 9 Cr 3608)
- 835 Stone Chimney Rd (Lot 6 Cr 3608)
- 865 Stone Chimney Rd (Lot 7 Cr 3608)
- 815 Stone Chimney Rd (Lot 5 Cr 3608)
- 110 Lilly Ln
- 317 Bois d Arc Dr
- 213 S Loveless St
- 213 Loveless
- 11230 County Road 152 W
- 10992 County Road 152 W
- 690 Royal Dr N
- TBD Cr 3421
- 305 Post Oak Dr
- 23235 County Road 121
- 518 Post Oak Dr
- 4073 County Road 152 W
- 4074 County Road 152 W
- 440 Bunker Dr
- 13024 Clydesdale Ct
- 5310 Meadow View Ct
- 5429 Meadow Ridge Dr
- 19602 Fm 2493
- 19586 Fm 2493
- 6814 County Road 1215
