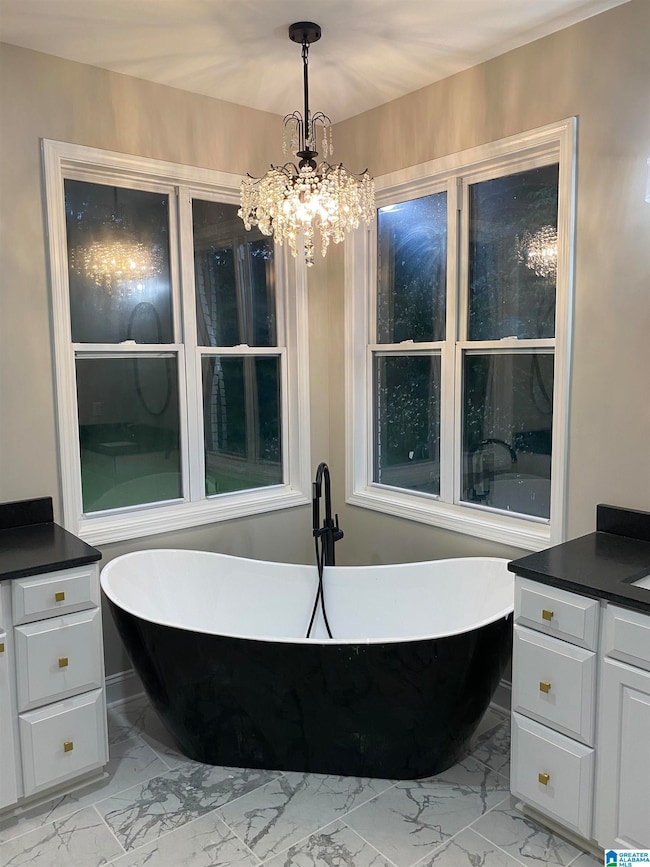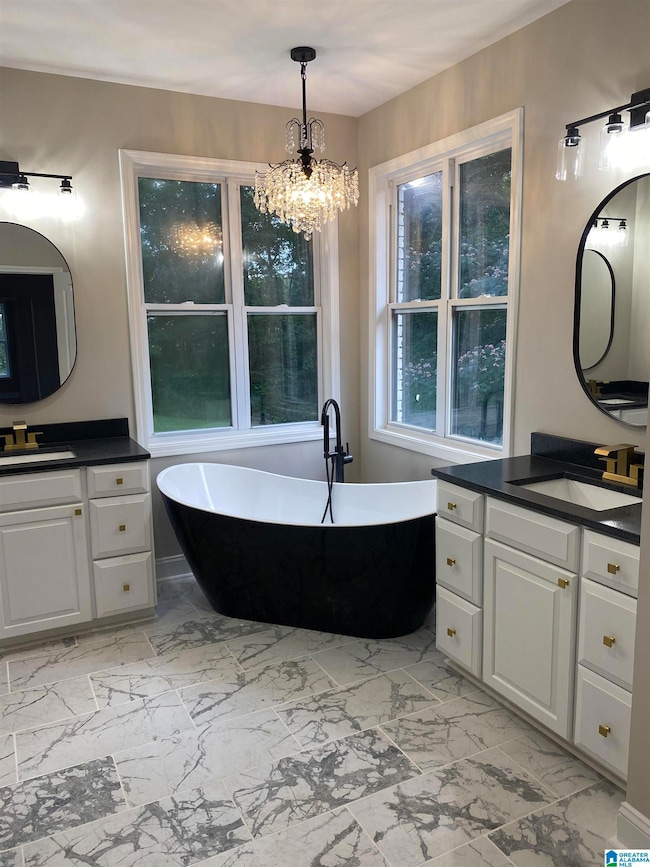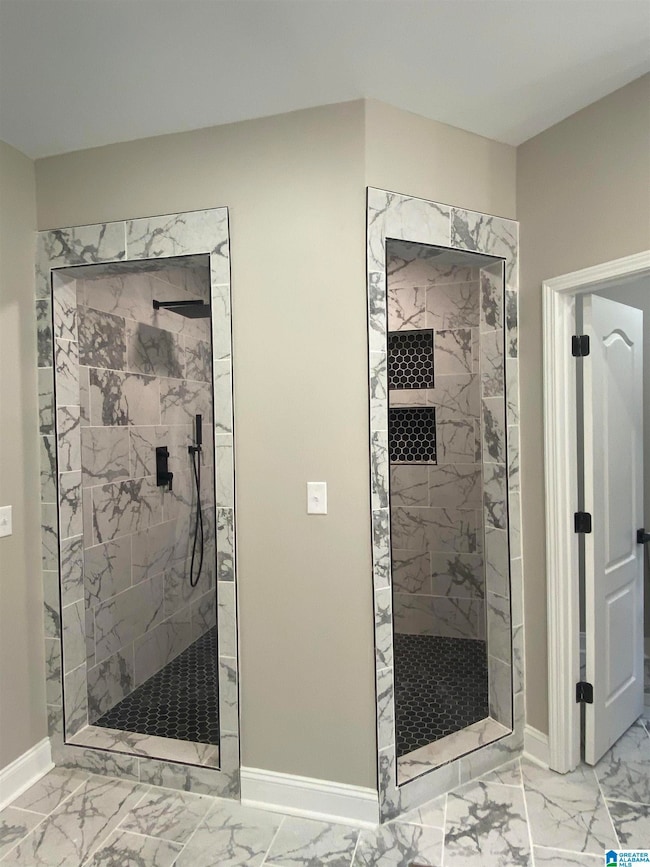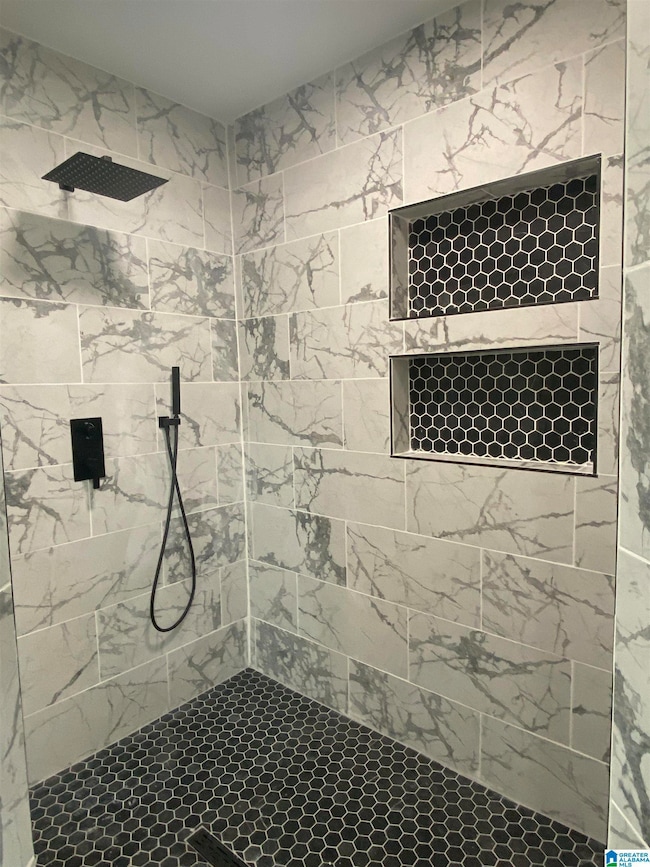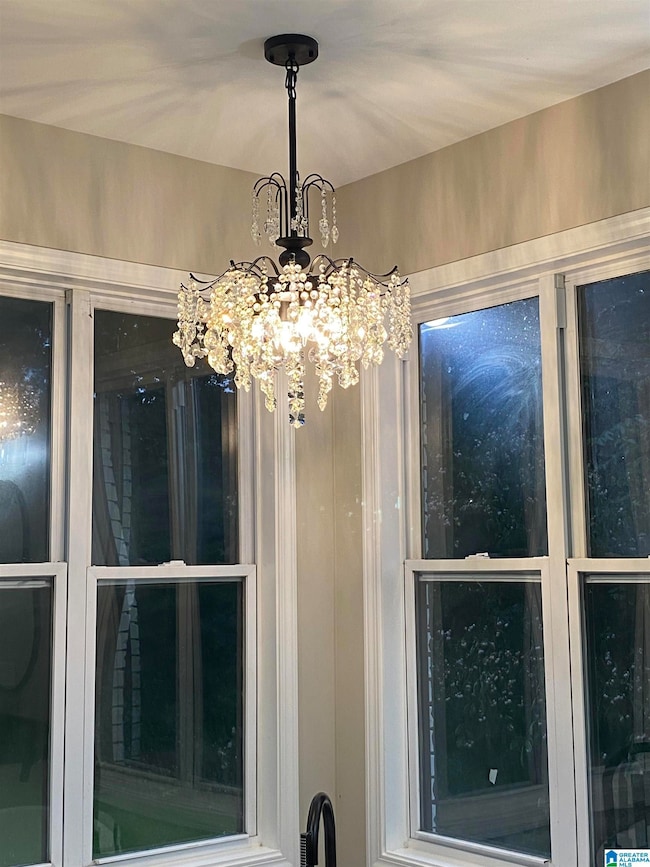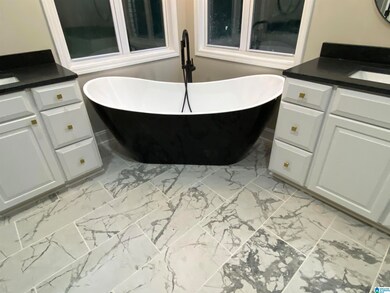
1198 16th St Pleasant Grove, AL 35127
Estimated payment $3,213/month
Highlights
- City View
- Cathedral Ceiling
- Main Floor Primary Bedroom
- Deck
- Wood Flooring
- Attic
About This Home
Don't miss this rare opportunity in the gated highly sought after Woodlands Community. Completely renovated 4 bedroom 3 1/2 bath home with new roof, freshly painted interior/exterior full brick home with dual driveways for ample parking. Custom deck with metal accents is the perfect spot to take in the surroundings. Step inside to discover the epitome of luxury living. The oversized master bedroom boasts a sprawling walk-in closet. The elegant primary bath is a serene retreat, featuring a large two-way walk-in shower, soaker tub & separate granite vanities. Large dining room has coffered ceiling & expansive windows. The adjacent keeping room offers an fireplace, high ceiling, and tall windows that flood the space with natural light. The eat-in kitchen is a culinary haven, equipped with quartz countertops, ample cabinets, an island & breakfast bar. Dual staircases lead to 3 bedrooms, 2 full updated baths & bonus room. Expansive basement plumbed for bath offers endless possibilities.
Listing Agent
Natalie Acoff Grace
Prime Investment Brokers Listed on: 06/22/2025
Home Details
Home Type
- Single Family
Year Built
- Built in 2006
Parking
- 4 Car Garage
- Basement Garage
- Garage on Main Level
- Side Facing Garage
Home Design
- Four Sided Brick Exterior Elevation
Interior Spaces
- 1.5-Story Property
- Smooth Ceilings
- Cathedral Ceiling
- Ceiling Fan
- Recessed Lighting
- Gas Fireplace
- Double Pane Windows
- Window Treatments
- Family Room with Fireplace
- Dining Room
- Den
- City Views
- Attic
Kitchen
- Breakfast Bar
- Kitchen Island
- Stone Countertops
Flooring
- Wood
- Tile
Bedrooms and Bathrooms
- 4 Bedrooms
- Primary Bedroom on Main
- Walk-In Closet
- Split Vanities
- Bathtub and Shower Combination in Primary Bathroom
- Separate Shower
- Linen Closet In Bathroom
Laundry
- Laundry Room
- Laundry on main level
- Sink Near Laundry
- Washer and Electric Dryer Hookup
Unfinished Basement
- Basement Fills Entire Space Under The House
- Stubbed For A Bathroom
Schools
- Pleasant Grove Elementary School
- Pleasant Grove Middle School
- Pleasant Grove High School
Utilities
- Central Heating and Cooling System
- Underground Utilities
- Electric Water Heater
Additional Features
- ENERGY STAR/CFL/LED Lights
- Deck
- 0.57 Acre Lot
Listing and Financial Details
- Visit Down Payment Resource Website
- Assessor Parcel Number 3000184001001018
Map
Home Values in the Area
Average Home Value in this Area
Tax History
| Year | Tax Paid | Tax Assessment Tax Assessment Total Assessment is a certain percentage of the fair market value that is determined by local assessors to be the total taxable value of land and additions on the property. | Land | Improvement |
|---|---|---|---|---|
| 2024 | -- | $90,280 | -- | -- |
| 2022 | $0 | $45,480 | $3,300 | $42,180 |
| 2021 | $0 | $40,560 | $3,300 | $37,260 |
| 2020 | $2,573 | $39,160 | $3,300 | $35,860 |
| 2019 | $2,573 | $38,460 | $0 | $0 |
| 2018 | $0 | $34,140 | $0 | $0 |
| 2017 | $0 | $32,240 | $0 | $0 |
| 2016 | $2,573 | $32,780 | $0 | $0 |
| 2015 | $2,573 | $32,780 | $0 | $0 |
| 2014 | $2,533 | $32,220 | $0 | $0 |
| 2013 | $2,533 | $32,220 | $0 | $0 |
Property History
| Date | Event | Price | Change | Sq Ft Price |
|---|---|---|---|---|
| 06/22/2025 06/22/25 | For Sale | $499,000 | +112.3% | $112 / Sq Ft |
| 01/31/2024 01/31/24 | Sold | $235,000 | +0.1% | $73 / Sq Ft |
| 01/03/2024 01/03/24 | Pending | -- | -- | -- |
| 12/22/2023 12/22/23 | Price Changed | $234,700 | -9.4% | $73 / Sq Ft |
| 12/06/2023 12/06/23 | Price Changed | $259,000 | -9.9% | $80 / Sq Ft |
| 11/21/2023 11/21/23 | Price Changed | $287,500 | -9.0% | $89 / Sq Ft |
| 11/06/2023 11/06/23 | Price Changed | $316,000 | -4.6% | $98 / Sq Ft |
| 10/20/2023 10/20/23 | Price Changed | $331,100 | -5.0% | $103 / Sq Ft |
| 10/05/2023 10/05/23 | Price Changed | $348,400 | -10.0% | $108 / Sq Ft |
| 09/20/2023 09/20/23 | Price Changed | $387,000 | -0.5% | $120 / Sq Ft |
| 09/05/2023 09/05/23 | Price Changed | $389,000 | -1.0% | $121 / Sq Ft |
| 08/18/2023 08/18/23 | Price Changed | $393,000 | -0.5% | $122 / Sq Ft |
| 08/03/2023 08/03/23 | For Sale | $395,000 | -- | $123 / Sq Ft |
Purchase History
| Date | Type | Sale Price | Title Company |
|---|---|---|---|
| Special Warranty Deed | $235,000 | None Listed On Document | |
| Foreclosure Deed | $276,930 | None Listed On Document | |
| Warranty Deed | $30,500 | None Listed On Document | |
| Warranty Deed | $27,500 | -- |
Mortgage History
| Date | Status | Loan Amount | Loan Type |
|---|---|---|---|
| Closed | $125,000 | Construction |
Similar Homes in Pleasant Grove, AL
Source: Greater Alabama MLS
MLS Number: 21422506
APN: 30-00-18-4-001-001.018
- 1433 12th Terrace
- 0 12th Ct
- 1413 13th Ave
- 1207 12th Ct Unit 1207
- 1253 11th Way Unit 22
- 413 Patterson Ave
- 1332 12th St Unit /11A
- 1235 11th St Unit /18
- 1425 14th St
- 1125 10th Way
- 540 Harlem Ave
- 1243 11th St Unit /16
- 435 Forest Rd
- 124 E Crest Rd
- 102 E Crest Rd
- 619 Pinewood Ave
- 130 Huey Ln
- 157 E Crest Rd
- 162 Rew Rd
- 107 Chapel Dr
- 3233 Allison Bonnett Memorial Dr
- 1001 3rd Ave
- 640 Parsons Dr
- 206 Ivy Ave
- 510 Brooke Lyn Dr
- 1110 9th Ave
- 412 1st Way
- 812 Overlook Dr
- 2033 28th Ave N
- 2512 Circle Dr
- 624 Park Ave
- 2726 19th St N
- 804 Park Ave
- 2109 Mississippi Ave
- 1719 29th Ave N
- 407407 Fairfax Dr
- 2001 24th Ave N
- 2305 18th St N Unit 2
- 919 27th Ave N
- 525 Selma Rd

