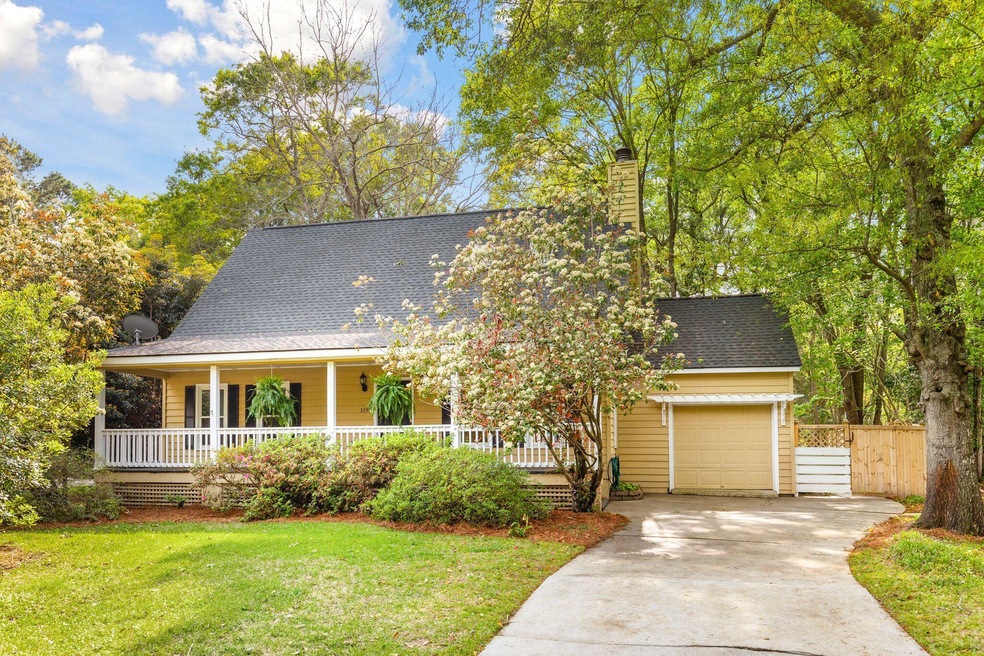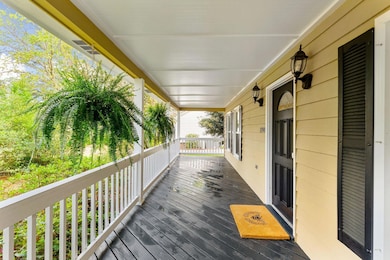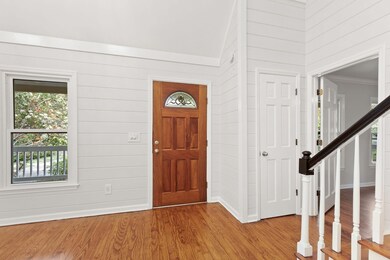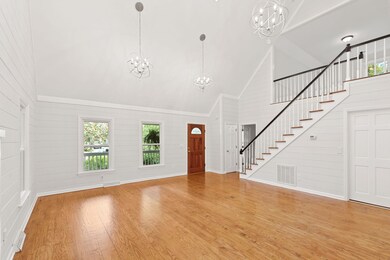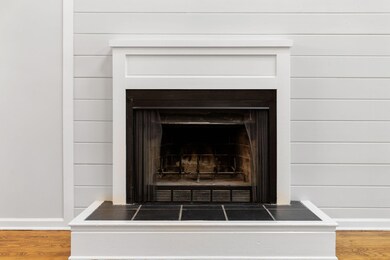
1198 Ambling Way Mount Pleasant, SC 29464
Snee Farm NeighborhoodEstimated Value: $933,000 - $1,040,673
Highlights
- Traditional Architecture
- Cathedral Ceiling
- Community Pool
- James B. Edwards Elementary School Rated A
- Wood Flooring
- Tennis Courts
About This Home
As of May 2022Well-kept gem in the heart of 29464 - This house has it all! This charming Snee Farm home is the only single family residence on the market under $1,000,000 in this highly desirable neighborhood. Enjoy the Lowcountry lifestyle with a full-length open front porch, along with a fully screened back porch, and additional back deck and patio for entertaining. The freshly refinished hardwood floors gleam throughout the first floor. The enormous master bedroom suite is located on the ground floor, with a spacious master bath featuring a garden tub and walk-in shower. New chandeliers sparkle from the stunning cathedral ceiling that tops out at 20'. Fresh Benjamin Moore paint throughout give every room that designer's glow.An inviting living room along with a half bath makes for an ideal entertaining space. The kitchen has all new appliances within the last 3 years (with the exception of the GE Professional Series stove.) Under counter lighting and a brand new light/fan add that extra care-free touch. The kitchen window overlooks the professionally designed landscaped backyard garden. The gracious backyard features a flagstone firepit area, landscaped with mature blueberries; gardenias; and camellias. A solid cedar structure professionally installed by "Just For Fun Playgrounds" awaits your choice of a tire swing, hanging bed, or hammock. The underground irrigation system throughout the property is on well water. Numerous blue and white hydrangeas, azaleas, lantana, as well as additional native plantings are lovingly maintained below the towering oaks and black walnut trees. Upstairs you will find freshly installed carpet with a 25 year warrant and an extra thick rug give a luxurious underfoot feeling, while also providing additional noise insulation. Two bedrooms, and a spacious loft/office/playroom are also located upstairs along with a newly renovated marble bath. A walk in heated/air conditioned storage space (not included in the square footage) makes using the attic for storage unnecessary. The architectural shingled roof was installed in 2016, and all new windows were installed in 2018 throughout the home. In addition to low HOA fees and underground utilities that prevent power outages, this house is located in an "X" flood zone. Snee Farm memberships for golf, tennis and swim are available, along with reciprocal memberships in Park West and Rivertowne. This home is zoned for the very best of Mt. Pleasant schools including the new extremely desirable Lucy Beckham High School that was designed with the feel of a college campus. Snee Farm Country Club rounds out the low country lifestyle by offering wonderful membership options such as Golf, Tennis, Swim and even reciprocity packages with nearby Dunes West and Rivertowne Clubs.
Home Details
Home Type
- Single Family
Est. Annual Taxes
- $1,827
Year Built
- Built in 1980
Lot Details
- 0.37 Acre Lot
- Privacy Fence
- Wood Fence
HOA Fees
- $30 Monthly HOA Fees
Parking
- 1 Car Attached Garage
- Off-Street Parking
Home Design
- Traditional Architecture
- Wood Siding
Interior Spaces
- 1,972 Sq Ft Home
- 2-Story Property
- Smooth Ceilings
- Cathedral Ceiling
- Ceiling Fan
- Skylights
- Family Room
- Living Room with Fireplace
- Formal Dining Room
- Crawl Space
Kitchen
- Eat-In Kitchen
- Dishwasher
Flooring
- Wood
- Ceramic Tile
Bedrooms and Bathrooms
- 3 Bedrooms
- Walk-In Closet
- Garden Bath
Outdoor Features
- Screened Patio
- Exterior Lighting
- Front Porch
Schools
- James B Edwards Elementary School
- Moultrie Middle School
- Lucy Beckham High School
Utilities
- Cooling Available
- Heating Available
Community Details
Overview
- Snee Farm Subdivision
Recreation
- Golf Course Membership Available
- Tennis Courts
- Community Pool
Ownership History
Purchase Details
Home Financials for this Owner
Home Financials are based on the most recent Mortgage that was taken out on this home.Purchase Details
Home Financials for this Owner
Home Financials are based on the most recent Mortgage that was taken out on this home.Purchase Details
Home Financials for this Owner
Home Financials are based on the most recent Mortgage that was taken out on this home.Purchase Details
Home Financials for this Owner
Home Financials are based on the most recent Mortgage that was taken out on this home.Similar Homes in Mount Pleasant, SC
Home Values in the Area
Average Home Value in this Area
Purchase History
| Date | Buyer | Sale Price | Title Company |
|---|---|---|---|
| Cameron Scott | -- | -- | |
| Cameron Scott | $825,000 | None Listed On Document | |
| Martin Candace Gwen | $420,000 | -- | |
| Kaufman Eric J | $290,000 | -- |
Mortgage History
| Date | Status | Borrower | Loan Amount |
|---|---|---|---|
| Previous Owner | Cameron Scott | $641,600 | |
| Previous Owner | Martin Candace Gwen | $8,000 | |
| Previous Owner | Martin Candace Gwen | $336,000 | |
| Previous Owner | Kaufman Eric J | $267,200 | |
| Previous Owner | Kaufman Eric J | $275,500 |
Property History
| Date | Event | Price | Change | Sq Ft Price |
|---|---|---|---|---|
| 05/23/2022 05/23/22 | Sold | $825,000 | -2.8% | $418 / Sq Ft |
| 04/17/2022 04/17/22 | Pending | -- | -- | -- |
| 04/12/2022 04/12/22 | Price Changed | $849,000 | -2.3% | $431 / Sq Ft |
| 04/08/2022 04/08/22 | For Sale | $869,000 | +106.9% | $441 / Sq Ft |
| 05/16/2016 05/16/16 | Sold | $420,000 | 0.0% | $208 / Sq Ft |
| 04/16/2016 04/16/16 | Pending | -- | -- | -- |
| 03/27/2016 03/27/16 | For Sale | $420,000 | -- | $208 / Sq Ft |
Tax History Compared to Growth
Tax History
| Year | Tax Paid | Tax Assessment Tax Assessment Total Assessment is a certain percentage of the fair market value that is determined by local assessors to be the total taxable value of land and additions on the property. | Land | Improvement |
|---|---|---|---|---|
| 2023 | $5,938 | $37,950 | $0 | $0 |
| 2022 | $1,663 | $17,800 | $0 | $0 |
| 2021 | $1,827 | $17,800 | $0 | $0 |
| 2020 | $1,888 | $17,800 | $0 | $0 |
| 2019 | $1,777 | $16,800 | $0 | $0 |
| 2017 | $1,752 | $16,800 | $0 | $0 |
| 2016 | $1,311 | $12,830 | $0 | $0 |
| 2015 | $1,369 | $12,830 | $0 | $0 |
| 2014 | $1,165 | $0 | $0 | $0 |
| 2011 | -- | $0 | $0 | $0 |
Agents Affiliated with this Home
-
Lois Lane

Seller's Agent in 2022
Lois Lane
Lois Lane Properties
(843) 270-2797
1 in this area
101 Total Sales
-
Lauren Zurilla

Buyer's Agent in 2022
Lauren Zurilla
The Boulevard Company
(843) 991-9149
1 in this area
121 Total Sales
-
Randal Longo

Seller's Agent in 2016
Randal Longo
iSave Realty
(843) 737-6347
2 in this area
1,534 Total Sales
-
Lauren Pierce
L
Seller Co-Listing Agent in 2016
Lauren Pierce
Byowner.com
(704) 615-2877
30 Total Sales
-
Bambi Elstrom

Buyer's Agent in 2016
Bambi Elstrom
EXP Realty LLC
(843) 224-3628
64 Total Sales
Map
Source: CHS Regional MLS
MLS Number: 22008750
APN: 562-08-00-099
- 1129 Belvedere Terrace
- 1137 Windsome Place
- 1136 Shadow Lake Cir
- 1182 Welcome Dr
- 1116 Daffodil Ln
- 1120 Hidden Cove Dr Unit I
- 1115 Shadow Lake Cir
- 1183 Farm Quarter Rd
- 604 Ventura Place Unit 604
- 2165 Annie Laura Ln
- 2011 N Highway 17 Unit 1400P
- 2011 N Highway 17 Unit 2300f
- 2011 N Highway 17 Unit 1400T
- 2011 N Highway 17 Unit 1100i
- 2173 Annie Laura Ln
- 1307 Ventura Place Unit F1307
- 2369 Chadbury Ln
- 1715 Greystone Blvd Unit 25
- 1218 Chersonese Round
- 2461 Fulford Ct
- 1198 Ambling Way
- 1200 Ambling Way
- 1121 Clapper Ct
- 1164 Parkway Dr
- 1125 Clapper Ct
- 1160 Parkway Dr
- 1202 Ambling Way
- 1168 Parkway Dr
- 1199 Ambling Way
- 1195 Ambling Way
- 1101 Ambling Way
- 1172 Parkway Dr
- 1105 Ambling Way
- 1193 Ambling Way
- 1204 Ambling Way
- 1203 Ambling Way
- 1128 Clapper Ct
- 1176 Parkway Dr
- 1191 Ambling Way
- 1207 Ambling Way
