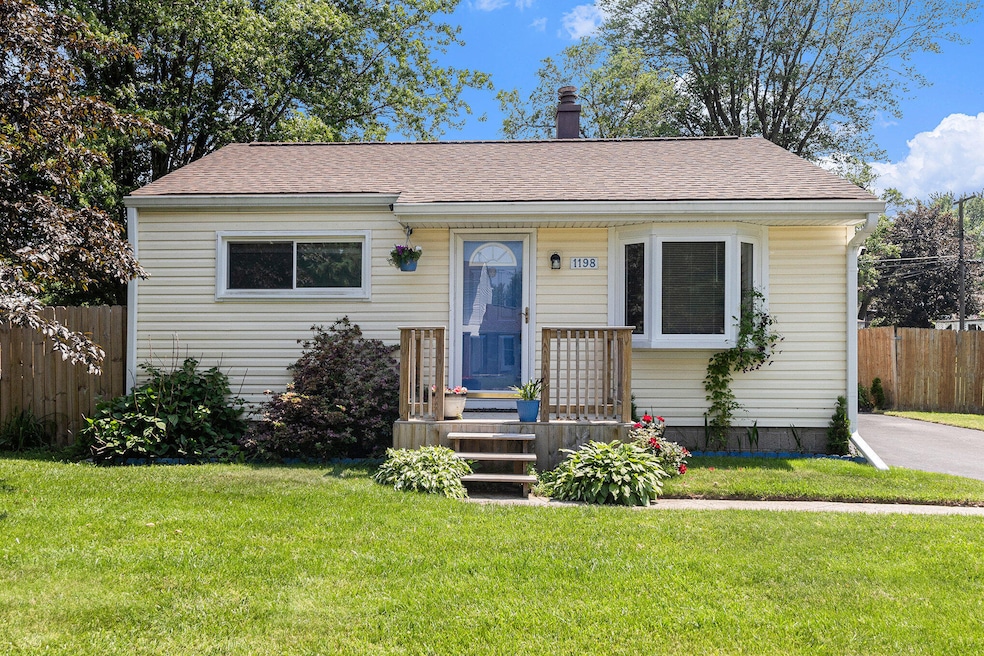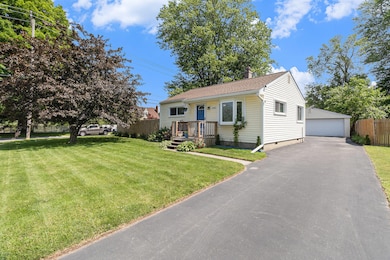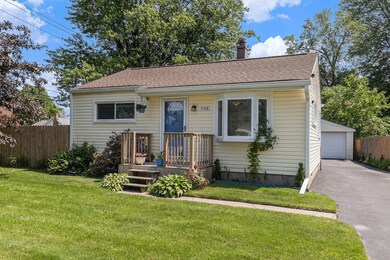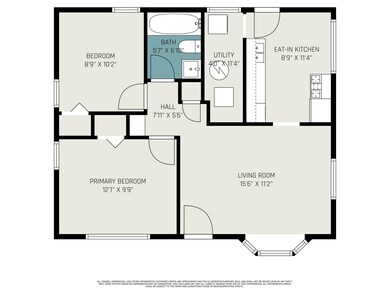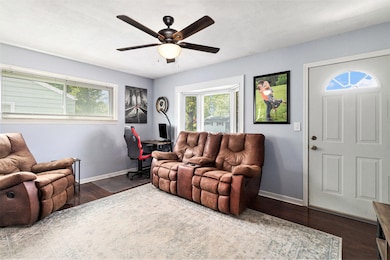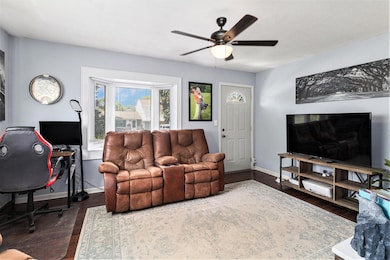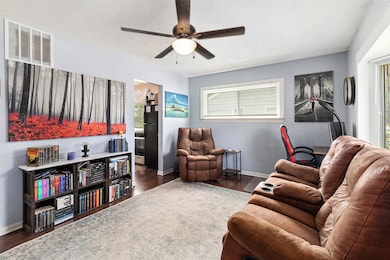
1198 Hawthorne Ave Ypsilanti, MI 48198
Highlights
- Deck
- Porch
- Tile Flooring
- 2 Car Detached Garage
- Living Room
- Forced Air Heating and Cooling System
About This Home
As of July 2025OPEN HOUSE SUNDAY, 6/15, BETWEEN 1:00pm and 3:00pm! With fresh paint, a renovated bath, new water heater, upgraded insulation in the walls and attic, and a newer roof, this cute-as-can-be Ranch in Ypsilanti Township is move-in ready! Out back is a large covered deck, extending this home's footprint with great outdoor living and entertaining space. There's also an oversized 2-car garage, and a fully fenced backyard! With a great location off the Michigan Ave and Ecorse corridors, this home has easy access to Waterworks Park, North Bay Park, Eagle Crest Golf Club, Ford Lake, shops, dining and expressways.
Last Agent to Sell the Property
The Charles Reinhart Company License #6506044662 Listed on: 06/13/2025

Home Details
Home Type
- Single Family
Year Built
- Built in 1950
Lot Details
- 10,019 Sq Ft Lot
- Lot Dimensions are 70x140
- Back Yard Fenced
- Property is zoned R-5, R-5
Parking
- 2 Car Detached Garage
Home Design
- Asphalt Roof
- Vinyl Siding
Interior Spaces
- 700 Sq Ft Home
- 1-Story Property
- Ceiling Fan
- Living Room
- Tile Flooring
- Crawl Space
Kitchen
- Oven
- Range
- Microwave
- Dishwasher
Bedrooms and Bathrooms
- 2 Main Level Bedrooms
- 1 Full Bathroom
Laundry
- Laundry on main level
- Dryer
- Washer
Outdoor Features
- Deck
- Porch
Utilities
- Forced Air Heating and Cooling System
- Heating System Uses Natural Gas
- Cable TV Available
Community Details
- Hill Crest Subdivision
Ownership History
Purchase Details
Home Financials for this Owner
Home Financials are based on the most recent Mortgage that was taken out on this home.Purchase Details
Home Financials for this Owner
Home Financials are based on the most recent Mortgage that was taken out on this home.Purchase Details
Home Financials for this Owner
Home Financials are based on the most recent Mortgage that was taken out on this home.Purchase Details
Home Financials for this Owner
Home Financials are based on the most recent Mortgage that was taken out on this home.Similar Homes in Ypsilanti, MI
Home Values in the Area
Average Home Value in this Area
Purchase History
| Date | Type | Sale Price | Title Company |
|---|---|---|---|
| Warranty Deed | $155,000 | None Listed On Document | |
| Warranty Deed | $93,700 | None Available | |
| Warranty Deed | $109,900 | Capital Title Ins Agency | |
| Deed | $39,000 | -- |
Mortgage History
| Date | Status | Loan Amount | Loan Type |
|---|---|---|---|
| Previous Owner | $51,000 | Stand Alone Second | |
| Previous Owner | $89,015 | New Conventional | |
| Previous Owner | $103,360 | FHA | |
| Previous Owner | $109,825 | FHA | |
| Previous Owner | $108,202 | FHA | |
| Previous Owner | $35,000 | New Conventional |
Property History
| Date | Event | Price | Change | Sq Ft Price |
|---|---|---|---|---|
| 07/17/2025 07/17/25 | Sold | $195,000 | +6.6% | $279 / Sq Ft |
| 06/13/2025 06/13/25 | For Sale | $183,000 | +18.1% | $261 / Sq Ft |
| 07/19/2023 07/19/23 | Sold | $155,000 | 0.0% | $221 / Sq Ft |
| 06/20/2023 06/20/23 | Pending | -- | -- | -- |
| 06/15/2023 06/15/23 | For Sale | $155,000 | +65.4% | $221 / Sq Ft |
| 11/27/2017 11/27/17 | Sold | $93,700 | -3.4% | $134 / Sq Ft |
| 10/23/2017 10/23/17 | Pending | -- | -- | -- |
| 10/19/2017 10/19/17 | For Sale | $97,000 | -- | $139 / Sq Ft |
Tax History Compared to Growth
Tax History
| Year | Tax Paid | Tax Assessment Tax Assessment Total Assessment is a certain percentage of the fair market value that is determined by local assessors to be the total taxable value of land and additions on the property. | Land | Improvement |
|---|---|---|---|---|
| 2025 | -- | $72,900 | $0 | $0 |
| 2024 | -- | $67,000 | $0 | $0 |
| 2023 | $1,132 | $61,900 | $0 | $0 |
| 2022 | $1,172 | $55,100 | $0 | $0 |
| 2021 | $1,905 | $46,900 | $0 | $0 |
| 2020 | $1,881 | $44,700 | $0 | $0 |
| 2019 | $739 | $39,700 | $39,700 | $0 |
| 2018 | $0 | $35,100 | $0 | $0 |
| 2017 | $1,102 | $33,100 | $0 | $0 |
| 2016 | $668 | $22,520 | $0 | $0 |
| 2015 | $1,022 | $22,453 | $0 | $0 |
| 2014 | $1,022 | $24,400 | $0 | $0 |
| 2013 | -- | $24,400 | $0 | $0 |
Agents Affiliated with this Home
-
Nancy Bishop

Seller's Agent in 2025
Nancy Bishop
The Charles Reinhart Company
(734) 646-1333
12 in this area
382 Total Sales
-
Lisa Moore

Buyer's Agent in 2025
Lisa Moore
Moore Realty Group - Dundee
(734) 915-8010
1 in this area
114 Total Sales
-
Seth Harvell
S
Seller's Agent in 2023
Seth Harvell
Brookstone, Realtors LLC
(734) 365-6960
1 in this area
19 Total Sales
-
Jerry Rule

Buyer's Agent in 2023
Jerry Rule
Brookstone, Realtors LLC
(810) 965-4011
3 in this area
115 Total Sales
-
R
Seller's Agent in 2017
ROBIN COOKE
EXP Realty
-
N
Buyer's Agent in 2017
Non Participant
Non Realcomp Office
Map
Source: Southwestern Michigan Association of REALTORS®
MLS Number: 25028275
APN: 11-10-430-001
- 909 Maplewood Ave
- 361 Greenlawn St
- 490 Greenlawn St
- 417 Woodlawn Ave
- 950 Auburndale Ave
- 823 Hawthorne Ave
- 204 Ecorse Rd
- 284 Devonshire St
- VACANT Ecorse Rd
- 580 Kansas Ave
- 385 Devonshire St
- 59 Johnson St
- 278 Oregon St
- 110 Miles St
- 212 Oregon St
- 96 Devonshire St
- 566 Davis St
- 241 Dakota Ave
- 270 Ohio St
- 749 Gates Ave
