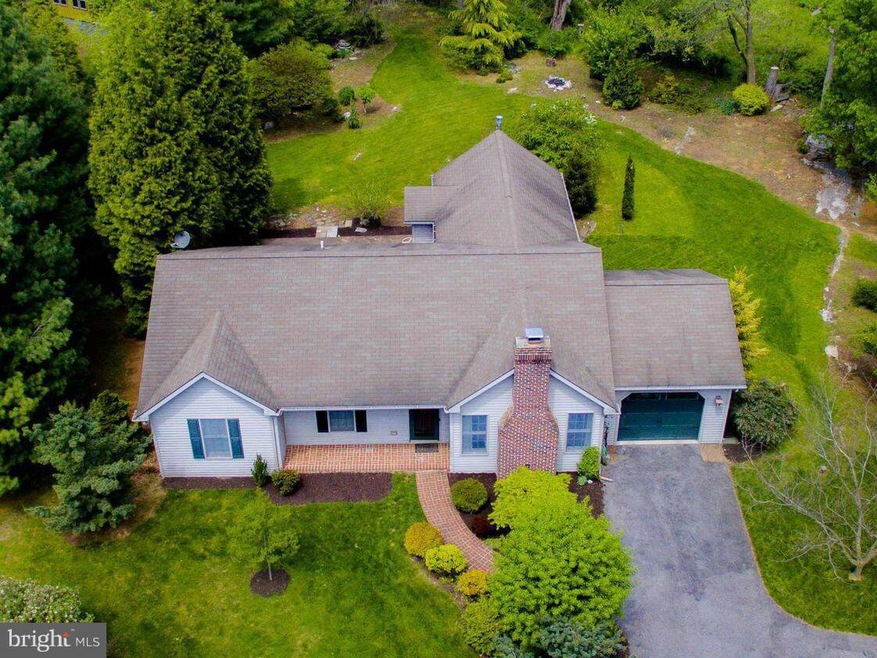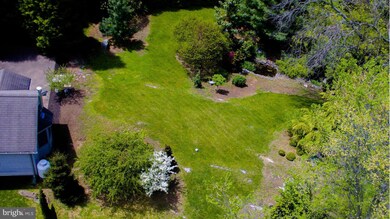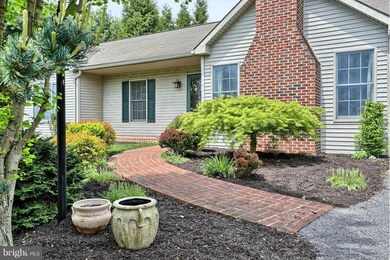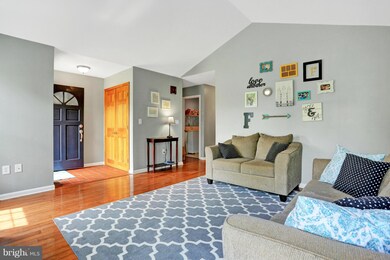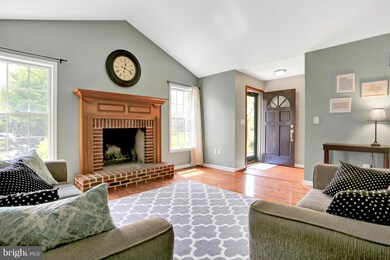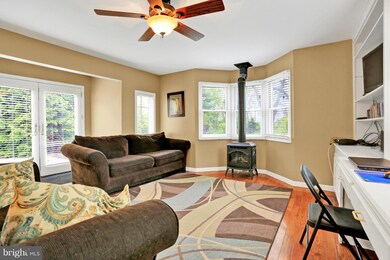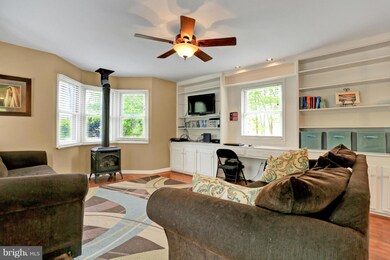
1198 Kings Ct Greencastle, PA 17225
Highlights
- Private Lot
- Traditional Floor Plan
- Rambler Architecture
- Pond
- Partially Wooded Lot
- Cathedral Ceiling
About This Home
As of August 2024Location, location, location! Charming Greencastle rancher with beautiful landscaping & pond nestled in a quiet cul-de-sac! HW floors throughout! Custom built-in shelves and cabinetry! Recent updates to kitchen and baths! Detached shed w/elec- space for a shop/office/recreational space! Addl storage above garage! Close access to I-81/ PA/MD line!
Last Agent to Sell the Property
Joyce Fye
Coldwell Banker Realty Listed on: 04/28/2017
Home Details
Home Type
- Single Family
Est. Annual Taxes
- $3,088
Year Built
- Built in 1994
Lot Details
- 0.75 Acre Lot
- Cul-De-Sac
- No Through Street
- Private Lot
- Partially Wooded Lot
- Property is in very good condition
- Property is zoned R01
Home Design
- Rambler Architecture
- Brick Exterior Construction
- Shingle Roof
Interior Spaces
- 1,740 Sq Ft Home
- Property has 1 Level
- Traditional Floor Plan
- Built-In Features
- Cathedral Ceiling
- Recessed Lighting
- 2 Fireplaces
- Fireplace With Glass Doors
- Fireplace Mantel
- Window Treatments
- Six Panel Doors
- Entrance Foyer
- Family Room
- Living Room
- Dining Room
- Wood Flooring
- Crawl Space
Kitchen
- Electric Oven or Range
- Microwave
- Dishwasher
Bedrooms and Bathrooms
- 3 Main Level Bedrooms
- En-Suite Primary Bedroom
- En-Suite Bathroom
- 2 Full Bathrooms
Laundry
- Laundry Room
- Dryer
- Washer
Parking
- Garage
- Front Facing Garage
- Garage Door Opener
- Driveway
Outdoor Features
- Pond
- Water Fountains
- Shed
- Brick Porch or Patio
Utilities
- Forced Air Heating and Cooling System
- Well
- Electric Water Heater
- Water Conditioner is Owned
Community Details
- No Home Owners Association
- Stoney Brake Village Subdivision
Listing and Financial Details
- Tax Lot 66
- Assessor Parcel Number 1-A27-113
Ownership History
Purchase Details
Home Financials for this Owner
Home Financials are based on the most recent Mortgage that was taken out on this home.Purchase Details
Home Financials for this Owner
Home Financials are based on the most recent Mortgage that was taken out on this home.Purchase Details
Home Financials for this Owner
Home Financials are based on the most recent Mortgage that was taken out on this home.Purchase Details
Home Financials for this Owner
Home Financials are based on the most recent Mortgage that was taken out on this home.Similar Homes in Greencastle, PA
Home Values in the Area
Average Home Value in this Area
Purchase History
| Date | Type | Sale Price | Title Company |
|---|---|---|---|
| Deed | $420,000 | Sterling Settlement Services | |
| Deed | $295,500 | None Listed On Document | |
| Deed | $210,900 | None Available | |
| Deed | $210,900 | None Available | |
| Deed | $205,000 | None Available |
Mortgage History
| Date | Status | Loan Amount | Loan Type |
|---|---|---|---|
| Open | $390,000 | New Conventional | |
| Previous Owner | $280,321 | FHA | |
| Previous Owner | $182,000 | New Conventional | |
| Previous Owner | $186,500 | Commercial | |
| Previous Owner | $194,750 | New Conventional | |
| Previous Owner | $40,000 | Credit Line Revolving | |
| Previous Owner | $30,000 | Credit Line Revolving |
Property History
| Date | Event | Price | Change | Sq Ft Price |
|---|---|---|---|---|
| 08/15/2024 08/15/24 | Sold | $420,000 | -1.2% | $235 / Sq Ft |
| 06/05/2024 06/05/24 | For Sale | $424,900 | +43.8% | $237 / Sq Ft |
| 10/22/2021 10/22/21 | Sold | $295,500 | +1.2% | $166 / Sq Ft |
| 09/01/2021 09/01/21 | Pending | -- | -- | -- |
| 08/25/2021 08/25/21 | For Sale | $292,000 | +38.5% | $164 / Sq Ft |
| 06/29/2017 06/29/17 | Sold | $210,900 | +0.5% | $121 / Sq Ft |
| 05/04/2017 05/04/17 | Pending | -- | -- | -- |
| 04/28/2017 04/28/17 | For Sale | $209,900 | +2.4% | $121 / Sq Ft |
| 12/12/2014 12/12/14 | Sold | $205,000 | -2.3% | $118 / Sq Ft |
| 11/07/2014 11/07/14 | Pending | -- | -- | -- |
| 10/28/2014 10/28/14 | Price Changed | $209,900 | -4.5% | $121 / Sq Ft |
| 10/22/2014 10/22/14 | For Sale | $219,900 | 0.0% | $126 / Sq Ft |
| 09/19/2014 09/19/14 | Pending | -- | -- | -- |
| 08/01/2014 08/01/14 | Price Changed | $219,900 | -2.2% | $126 / Sq Ft |
| 04/25/2014 04/25/14 | For Sale | $224,900 | -- | $129 / Sq Ft |
Tax History Compared to Growth
Tax History
| Year | Tax Paid | Tax Assessment Tax Assessment Total Assessment is a certain percentage of the fair market value that is determined by local assessors to be the total taxable value of land and additions on the property. | Land | Improvement |
|---|---|---|---|---|
| 2025 | $3,980 | $23,790 | $2,600 | $21,190 |
| 2024 | $3,611 | $23,790 | $2,600 | $21,190 |
| 2023 | $3,568 | $23,790 | $2,600 | $21,190 |
| 2022 | $3,568 | $23,790 | $2,600 | $21,190 |
| 2021 | $3,446 | $23,430 | $2,600 | $20,830 |
| 2020 | $3,356 | $23,430 | $2,600 | $20,830 |
| 2019 | $3,280 | $23,430 | $2,600 | $20,830 |
| 2018 | $3,245 | $23,430 | $2,600 | $20,830 |
| 2017 | $3,163 | $23,430 | $2,600 | $20,830 |
| 2016 | $671 | $23,430 | $2,600 | $20,830 |
| 2015 | $626 | $23,430 | $2,600 | $20,830 |
| 2014 | $626 | $23,430 | $2,600 | $20,830 |
Agents Affiliated with this Home
-
Alice Guy

Seller's Agent in 2024
Alice Guy
Real Estate Innovations
(717) 977-9031
204 Total Sales
-
Robert Pongratz

Buyer's Agent in 2024
Robert Pongratz
Long & Foster
(301) 237-9646
87 Total Sales
-
Jenny Stoner

Seller's Agent in 2021
Jenny Stoner
RE/MAX
(717) 830-7573
107 Total Sales
-

Seller's Agent in 2017
Joyce Fye
Coldwell Banker Realty
-
Scott Palmer

Seller's Agent in 2014
Scott Palmer
Coldwell Banker Realty
(717) 597-1528
220 Total Sales
-

Buyer's Agent in 2014
Larry Yoder
Coldwell Banker Realty
Map
Source: Bright MLS
MLS Number: 1001028273
APN: 01-0A27-113-000000
- 226 Milnor Rd
- 14716 Molly Pitcher Hwy
- 14754 Sherwood Dr
- 14852 Sherwood Dr
- 14854 Sherwood Dr
- 350 Hykes Rd E
- 1031 Dianne Dr
- 1033 Dianne Dr
- 642 Milnor Rd
- 620 Dresden Cir
- 15245 Wedgewood Dr
- 0 Molly Pitcher Hwy Unit PAFL178468
- 0 Molly Pitcher Hwy Unit PAFL178444
- 841 Rutherford Dr
- 13551 Ridge Rd
- Lot 1 Hykes Rd
- 204 Walnut St
- 1019 Redwood Dr
- 12400 Molly Pitcher Hwy
- 171 East Ave
