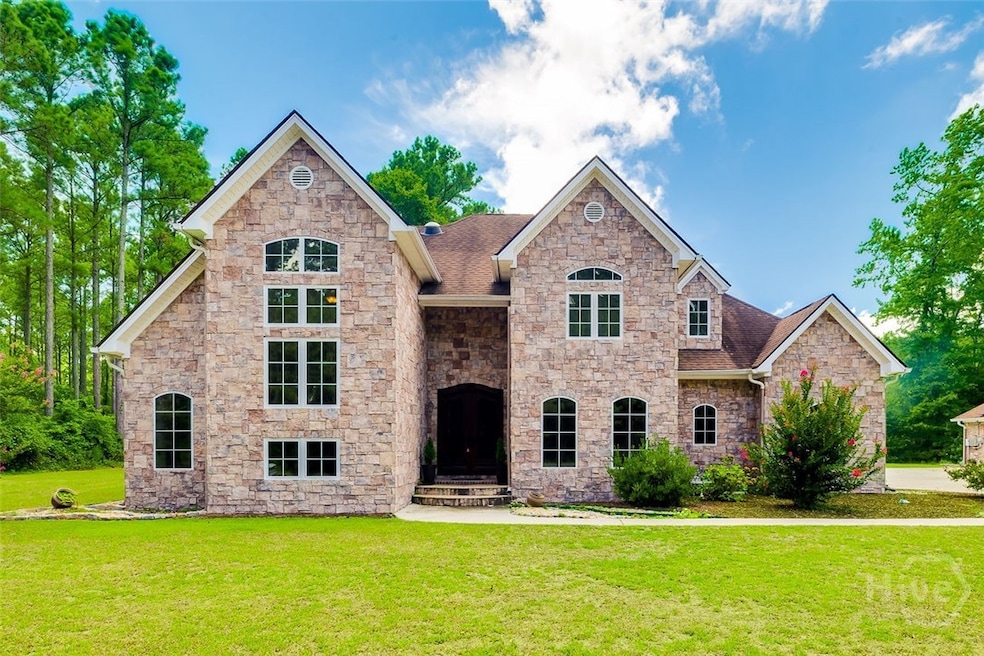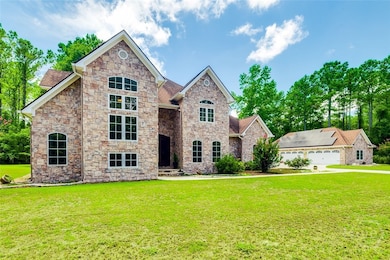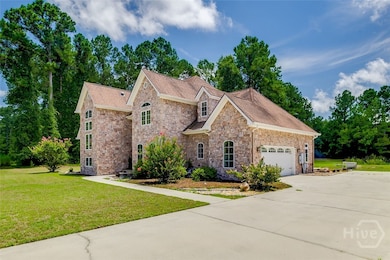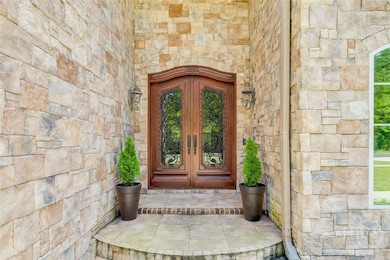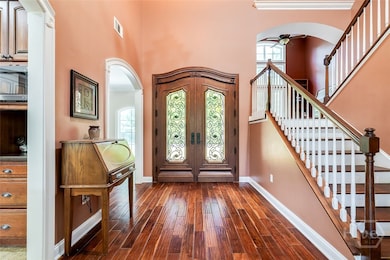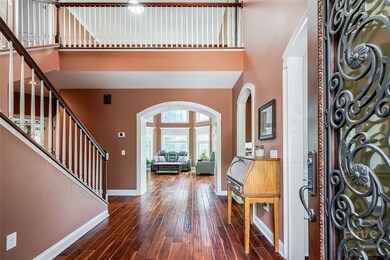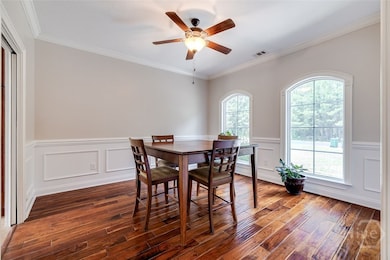1198 NE Fiddler's Cove Townsend, GA 31331
Estimated payment $4,460/month
Highlights
- Home fronts a pond
- Primary Bedroom Suite
- Cathedral Ceiling
- Gourmet Kitchen
- Pond View
- European Architecture
About This Home
This unique custom built home is in a gated community and is entirely made of stone with huge high windows to let in lots of light and give a dramatic effect. The elegant front door is a massive double door that was special ordered. The large kitchen is a cook's delight with newer stainless steel appliances, a double oven and a built-in stove top that has a grill and a pot faucet. Master suite is on the first floor with an elegant bath to die for. Jetted tub, tile shower, even a water closet with built in cabinets. Large walk in closet that includes an entrance to lots of under house storage. Between the two floors is an open office but would also make a wonderful library. Other bedrooms are upstairs. Laundry room is bigger than some kitchens and has a half bath. NO carpet in home! There is a two car garage, but in addition, there is a separate 4 car garage with an office and bath at the end. For energy, there are solar panels on the house and on the separate garage and there is a full home Generac. Concrete patio goes the width of the home and overlooks the pond in the back. There is even a 40'-60- dog run hidden from sight that has two concrete dog houses. This home is a must see to preview all of the special features it contains. River with boat ramp shown in pictures is less than 2 miles away, and the lot and separate garage is large enough to hold any size boat.
Home Details
Home Type
- Single Family
Est. Annual Taxes
- $6,646
Year Built
- Built in 2009
Lot Details
- 1.38 Acre Lot
- Home fronts a pond
HOA Fees
- $50 Monthly HOA Fees
Parking
- 6 Car Garage
- Parking Accessed On Kitchen Level
- Garage Door Opener
- Off-Street Parking
Home Design
- European Architecture
- Asphalt Roof
- Concrete Perimeter Foundation
- Stone
Interior Spaces
- 3,018 Sq Ft Home
- 2-Story Property
- Cathedral Ceiling
- Recessed Lighting
- Gas Log Fireplace
- Double Pane Windows
- Entrance Foyer
- Pond Views
- Attic
Kitchen
- Gourmet Kitchen
- Breakfast Area or Nook
- Breakfast Bar
- Double Oven
- Indoor Grill
- Cooktop
- Microwave
- Dishwasher
Bedrooms and Bathrooms
- 4 Bedrooms
- Primary Bedroom on Main
- Primary Bedroom Suite
- Double Vanity
- Bidet
- Hydromassage or Jetted Bathtub
- Separate Shower
Laundry
- Laundry Room
- Washer and Dryer Hookup
Eco-Friendly Details
- Energy-Efficient Windows
- Energy-Efficient Insulation
- Solar Heating System
Outdoor Features
- Patio
- Front Porch
Schools
- Mcintosh Elementary And Middle School
- Mcintosh High School
Utilities
- Cooling Available
- Central Heating
- Heat Pump System
- Programmable Thermostat
- Underground Utilities
- Shared Well
- Electric Water Heater
- Septic Tank
- Cable TV Available
Community Details
- Spring Cove Poa
- Built by Johnny Carnes
- Spring Cove Subdivision
Listing and Financial Details
- Assessor Parcel Number 0082G0079
Map
Home Values in the Area
Average Home Value in this Area
Tax History
| Year | Tax Paid | Tax Assessment Tax Assessment Total Assessment is a certain percentage of the fair market value that is determined by local assessors to be the total taxable value of land and additions on the property. | Land | Improvement |
|---|---|---|---|---|
| 2024 | $6,646 | $234,080 | $5,120 | $228,960 |
| 2023 | $6,315 | $221,360 | $5,120 | $216,240 |
| 2022 | $5,359 | $187,040 | $8,000 | $179,040 |
| 2021 | $3,809 | $143,320 | $8,000 | $135,320 |
| 2020 | $3,709 | $139,560 | $8,000 | $131,560 |
| 2019 | $3,633 | $136,720 | $8,000 | $128,720 |
| 2018 | $3,633 | $136,720 | $8,000 | $128,720 |
| 2017 | $3,510 | $126,360 | $8,000 | $118,360 |
| 2016 | $3,510 | $126,360 | $8,000 | $118,360 |
| 2015 | $3,311 | $119,551 | $5,000 | $114,551 |
| 2014 | $3,376 | $121,751 | $7,200 | $114,551 |
Property History
| Date | Event | Price | List to Sale | Price per Sq Ft |
|---|---|---|---|---|
| 07/18/2025 07/18/25 | For Sale | $730,000 | -- | $242 / Sq Ft |
Purchase History
| Date | Type | Sale Price | Title Company |
|---|---|---|---|
| Warranty Deed | -- | -- | |
| Deed | $94,900 | -- |
Mortgage History
| Date | Status | Loan Amount | Loan Type |
|---|---|---|---|
| Previous Owner | $306,525 | VA | |
| Previous Owner | $401,569 | VA | |
| Previous Owner | $400,804 | VA | |
| Previous Owner | $348,000 | Construction | |
| Previous Owner | $71,400 | New Conventional |
Source: Savannah Multi-List Corporation
MLS Number: SA334651
APN: 0082G-0079
- Lot 83 Fiddlers Cove
- LOT 83 Fiddlers Cove NE
- 24 Settlers Cove NE
- 1059 Refuge Point NE
- Lot 233 Refuge Way NE
- 3349 Julienton Dr NE
- 151 Julienton Dr
- Lot 1 Julienton Dr
- 3649 Julienton Dr NE
- 1579 Julienton Dr NE
- Lot 1 Belvedere Dr
- 0 Julienton Dr Unit 77 10439086
- Lot #151 Winterberry Ln NE
- 1052 Egret Ln NE
- 1 Belvedere Dr
- 1140 Winterberry Dr
- 2713 Julienton Dr
- 1121 Fair Hope Dr NE
- 1069 Fair Hope Dr NE
- Lot 163 Julienton Dr NE
- 1201 Floyd Dr NE
- 77 Yellow Bluff Rd
- 59 Anglers Edge Dr
- 86 Fishtales Dr
- 29 Lake Pamona Rd
- 236 Sunrise Cir
- 1190 Patterson Island Dr
- 1518 Swamp Rd
- 1552 Swamp Rd
- 178 Summit Cir
- 8576 E B Cooper Hwy
- 5316 Lewis Frasier Rd
- 41 Jerico Trail
- 560 Tivoli Trail Rd
- 124 Cooper St
- 196 Sayle Rd
- 151 Buckingham Dr
- 62 Peregrine Cir
- 145 Oak Ridge Cir
- 2243 Limerick Rd
