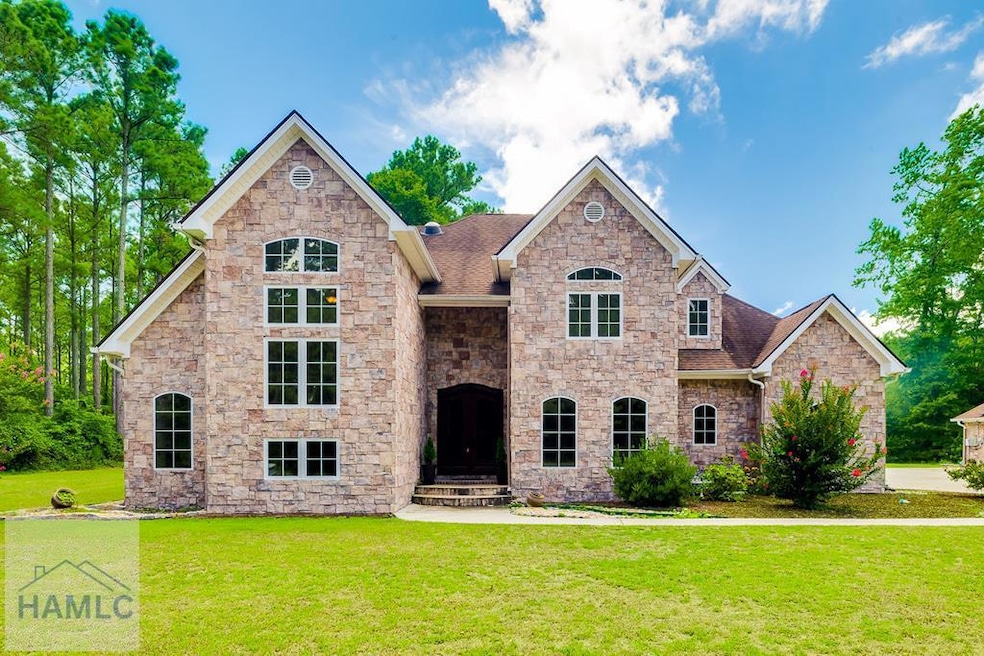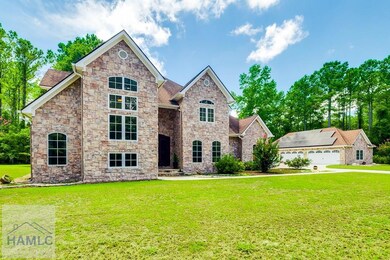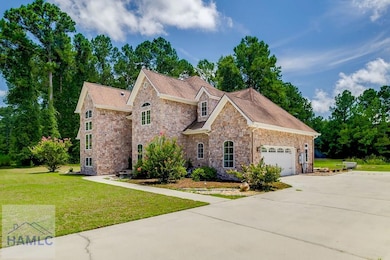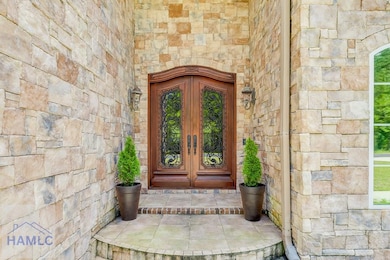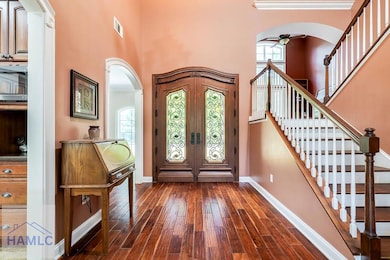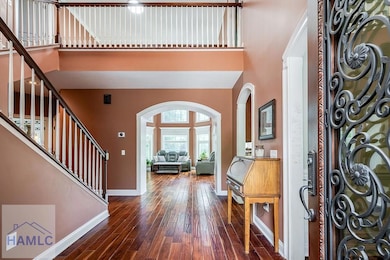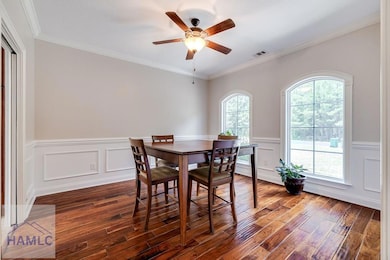1198 NE Fiddlers Cove Townsend, GA 31331
Estimated payment $4,636/month
Highlights
- Home fronts a pond
- Vaulted Ceiling
- Victorian Architecture
- Solar Power System
- Main Floor Primary Bedroom
- Great Room with Fireplace
About This Home
This unique custom built home is in a gated community and is entirely made of stone with huge high windows to let in lots of light and give a dramatic effect. The elegant front door is a massive double door that was special ordered. The large kitchen is a cook's delight with newer stainless steel appliances, a double oven and a built-in stove top that has a grill and a pot faucet. Master suite is on the first floor with an elegant bath to die for. Jetted tub, tile shower, even a water closet with built in cabinets. Large walk in closet that includes an entrance to lots of under house storage. Between the two floors is an open office but would also make a wonderful library. Other bedrooms are upstairs. Laundry room is bigger than some kitchens and has a half bath. NO carpet in home! There is a two car garage, but in addition, there is a separate 4 car garage with an office and bath at the end. For energy, there are solar panels on the house and on the separate garage and there is a full home Generac. Concrete patio goes the width of the home and overlooks the pond in the back. There is even a 40'-60- dog run hidden from sight that has two concrete dog houses. This home is a must see to preview all of the special features it contains. River with boat ramp shown in pictures is less than 2 miles away, and the lot and separate garage is large enough to hold any size boat.
Listing Agent
Keller Williams Realty Coastal Area Partners Brokerage Phone: 9123565001 License #209930 Listed on: 07/17/2025

Home Details
Home Type
- Single Family
Year Built
- 2009
Lot Details
- 1.38 Acre Lot
- Home fronts a pond
- Property fronts a private road
- Interior Lot
- Irrigation
HOA Fees
- $50 Monthly HOA Fees
Parking
- 6 Car Detached Garage
- Garage Door Opener
- Driveway
Home Design
- Victorian Architecture
- Slab Foundation
- Spray Foam Insulation
- Asbestos Shingle Roof
- Stone
Interior Spaces
- 3,018 Sq Ft Home
- 2-Story Property
- Built-In Features
- Woodwork
- Crown Molding
- Sheet Rock Walls or Ceilings
- Vaulted Ceiling
- Ceiling Fan
- Recessed Lighting
- Gas Log Fireplace
- Double Pane Windows
- Entrance Foyer
- Great Room with Fireplace
- Formal Dining Room
- Fire and Smoke Detector
- Laundry Room
Kitchen
- Eat-In Kitchen
- Breakfast Bar
- Built-In Self-Cleaning Double Oven
- Electric Oven
- Cooktop
- Microwave
- Dishwasher
Flooring
- Tile
- Vinyl Plank
Bedrooms and Bathrooms
- 4 Bedrooms
- Primary Bedroom on Main
- Split Bedroom Floorplan
- Walk-In Closet
- Dual Vanity Sinks in Primary Bathroom
- Separate Shower
Eco-Friendly Details
- Solar Power System
- Solar Water Heater
Outdoor Features
- Patio
Schools
- Mcintosh Elementary - Darien
- Mcintosh County Middle School
- Mcintosh County Academy High School
Utilities
- Multiple cooling system units
- Central Heating and Cooling System
- Heat Pump System
- Underground Utilities
- Propane
- Shared Water Source
- Septic Tank
- Cable TV Available
Listing and Financial Details
- Assessor Parcel Number 0082G0079
Community Details
Overview
- Association fees include maintenance common area
- Spring Cove Subdivision
- The community has rules related to covenants, conditions, and restrictions
Amenities
- Laundry Facilities
Map
Home Values in the Area
Average Home Value in this Area
Property History
| Date | Event | Price | List to Sale | Price per Sq Ft |
|---|---|---|---|---|
| 07/17/2025 07/17/25 | For Sale | $730,000 | -- | $242 / Sq Ft |
Source: Hinesville Area Board of REALTORS®
MLS Number: 161326
- 1106 Oak St NW
- 2800 Youngs Island Rd NW
- 1.18 AC Gobbler Ln
- 2737 Georgia 251
- 2771 Georgia 251
- 2801 Georgia 251
- GA HWY 99 I-95
- 2 tract Old Saddle Way Rd
- 6 tract Old Saddle Way Rd
- 5 tract Old Saddle Way Rd
- 3 tract Old Saddle Way Rd
- lot #30 Barnstorm Rd
- lot #26 Eagle
- lot #29 Eagle Neck Airstrip Rd
- Lot 27B Eulonia Lake Estates Rd SW
- Lot 35 Lewis Ln
- Lot 30 Freedom Trail SW
- Lot 43 Freedom Trail SW
- 3 ACRES Lewis Ln SW
- 1366 Lewis Ln SW
- 1518 Swamp Rd
- 1552 Swamp Rd
- 1201 Floyd Dr NE
- 1190 Patterson Island Dr
- 1263 Blount Crossing Rd SE
- 2037 Silo St
- 2014 Silo St
- 2033 Silo St
- 2038 Silo St
- 2027 Silo St
- 2018 Silo St
- 2022 Silo St
- 2012 Silo St
- 2026 Silo St
- 2054 Silo St
- 101 Haven Ct
- 1634 Ashantilly Dr
- 1101 Florida St
- 201 Trumbull St
- 113 Walton (Hwy17) Rd Unit D
