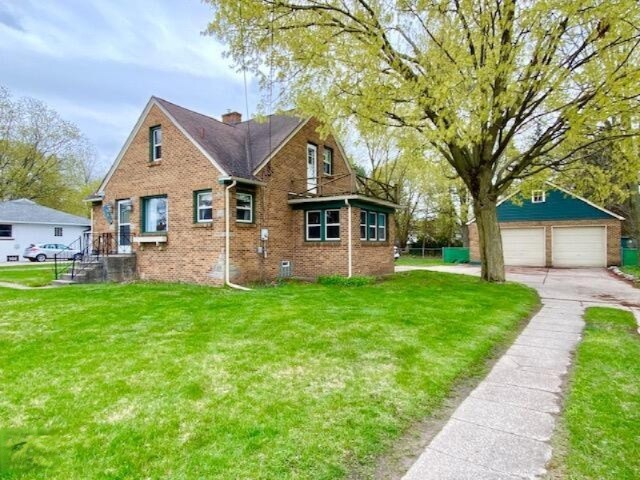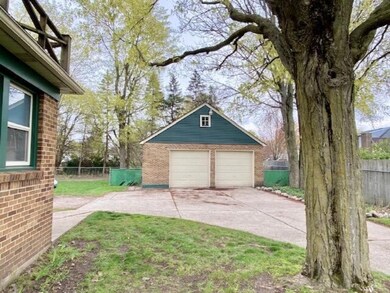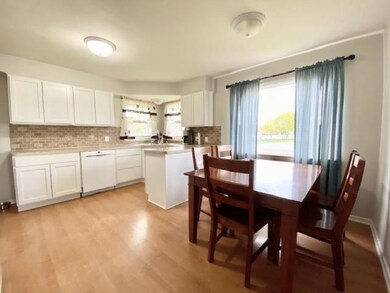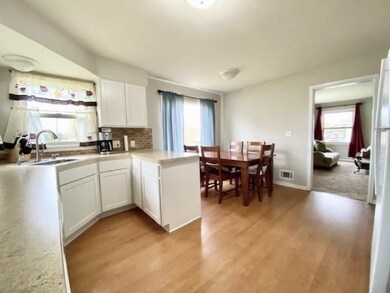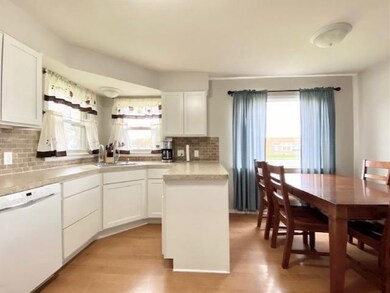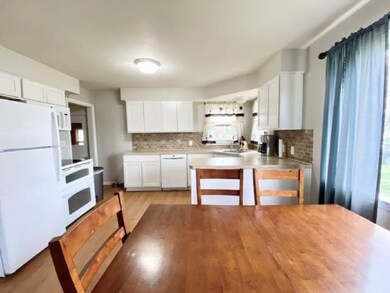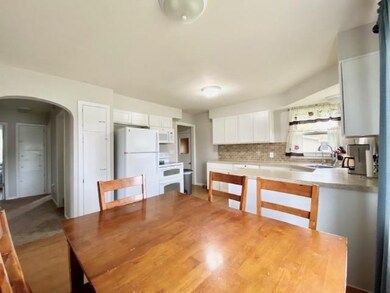
1198 Port Sheldon St Jenison, MI 49428
Highlights
- Cape Cod Architecture
- Recreation Room
- 2 Car Detached Garage
- Bursley School Rated A-
- Sun or Florida Room
- Porch
About This Home
As of June 2021Enjoy a 4 bedroom home with an office as well! The main floor has a kitchen with white cupboards, eating area, living room, 2 bedrooms, full bath, 3 season room, and a porch. The upper level has a bathroom, 2 bedrooms and an office that can be a bedroom but no closet. The lower level has a family room, storage, and washer and dryer. Other perks: 2020 furnace, large 26 x 26 garage with loft, fire place, private backyard, and much more. Close to schools, parks, restaurants, and shopping. Call for a private showing today. All offers are due at 7 pm on 4.26.21.
Last Agent to Sell the Property
Independence Realty (Main) License #6501343127 Listed on: 04/21/2021
Home Details
Home Type
- Single Family
Est. Annual Taxes
- $2,408
Year Built
- Built in 1952
Lot Details
- 0.38 Acre Lot
- Lot Dimensions are 100x166
Parking
- 2 Car Detached Garage
Home Design
- Cape Cod Architecture
- Brick Exterior Construction
Interior Spaces
- 2,006 Sq Ft Home
- 2-Story Property
- Family Room with Fireplace
- Living Room
- Dining Area
- Recreation Room
- Sun or Florida Room
- Basement Fills Entire Space Under The House
- Laundry on main level
Kitchen
- Range
- Microwave
- Dishwasher
Bedrooms and Bathrooms
- 4 Bedrooms | 2 Main Level Bedrooms
Outdoor Features
- Porch
Utilities
- Forced Air Heating and Cooling System
- Heating System Uses Natural Gas
Ownership History
Purchase Details
Home Financials for this Owner
Home Financials are based on the most recent Mortgage that was taken out on this home.Purchase Details
Home Financials for this Owner
Home Financials are based on the most recent Mortgage that was taken out on this home.Purchase Details
Purchase Details
Purchase Details
Purchase Details
Home Financials for this Owner
Home Financials are based on the most recent Mortgage that was taken out on this home.Similar Homes in the area
Home Values in the Area
Average Home Value in this Area
Purchase History
| Date | Type | Sale Price | Title Company |
|---|---|---|---|
| Warranty Deed | $251,500 | Clearstream Title | |
| Warranty Deed | $158,000 | None Available | |
| Deed | $95,000 | Servicelink | |
| Sheriffs Deed | $115,340 | Attorney | |
| Interfamily Deed Transfer | -- | None Available | |
| Interfamily Deed Transfer | -- | -- |
Mortgage History
| Date | Status | Loan Amount | Loan Type |
|---|---|---|---|
| Open | $243,955 | New Conventional | |
| Previous Owner | $143,977 | VA | |
| Previous Owner | $160,065 | FHA | |
| Previous Owner | $128,000 | New Conventional | |
| Closed | $32,000 | No Value Available |
Property History
| Date | Event | Price | Change | Sq Ft Price |
|---|---|---|---|---|
| 06/15/2021 06/15/21 | Sold | $251,500 | +7.0% | $125 / Sq Ft |
| 04/27/2021 04/27/21 | Pending | -- | -- | -- |
| 04/21/2021 04/21/21 | For Sale | $235,000 | +48.7% | $117 / Sq Ft |
| 11/28/2016 11/28/16 | Sold | $158,000 | -7.0% | $79 / Sq Ft |
| 09/08/2016 09/08/16 | Pending | -- | -- | -- |
| 09/06/2016 09/06/16 | For Sale | $169,900 | -- | $85 / Sq Ft |
Tax History Compared to Growth
Tax History
| Year | Tax Paid | Tax Assessment Tax Assessment Total Assessment is a certain percentage of the fair market value that is determined by local assessors to be the total taxable value of land and additions on the property. | Land | Improvement |
|---|---|---|---|---|
| 2025 | $3,729 | $146,800 | $0 | $0 |
| 2024 | $3,235 | $146,800 | $0 | $0 |
| 2023 | $3,089 | $133,300 | $0 | $0 |
| 2022 | $3,391 | $119,800 | $0 | $0 |
| 2021 | $2,435 | $105,500 | $0 | $0 |
| 2020 | $2,408 | $96,800 | $0 | $0 |
| 2019 | $2,410 | $90,900 | $0 | $0 |
| 2018 | $2,203 | $83,900 | $0 | $0 |
| 2017 | $2,164 | $79,400 | $0 | $0 |
| 2016 | $1,906 | $75,300 | $0 | $0 |
| 2015 | $1,819 | $71,500 | $0 | $0 |
| 2014 | $1,819 | $71,300 | $0 | $0 |
Agents Affiliated with this Home
-
Doug Takens

Seller's Agent in 2021
Doug Takens
Independence Realty (Main)
(616) 262-4574
777 Total Sales
-
Teresa Steinburg

Buyer's Agent in 2021
Teresa Steinburg
Real Broker, LLC
(269) 225-7508
79 Total Sales
-
Bruce Capel
B
Seller's Agent in 2016
Bruce Capel
Five Star Real Estate (Grandv)
(616) 257-1500
17 Total Sales
-
Josh Livingston

Buyer's Agent in 2016
Josh Livingston
JH Realty Partners
(616) 550-2251
90 Total Sales
Map
Source: Southwestern Michigan Association of REALTORS®
MLS Number: 21013229
APN: 70-14-23-470-001
- 6451 12th Ave
- 1060 Port Sheldon St
- 1306 Carol Dr
- 1433 Winifred St
- 1367 Bent Tree Ct
- V/L 6265 8th Ave
- 1415 Rosewood St
- 666 Waterview Ct SW
- 679 Waterview Ct SW
- 6501 Andre's Crossing Unit 14
- 1496 Eagle Shore Ct Unit 13
- 1519 Eagle Shore Ct
- 1487 Eagle Shore Ct Unit 38
- 1481 Eagle Shore Ct Unit 39
- 1493 Eagle Shore Ct Unit 37
- 1014 Castlebay Way Unit 8
- 6964 Maple Ave
- 1657 N Bay Dr
- 1110 Castlebay Way Unit 14
- 1038 Castlebay Way Unit 18
