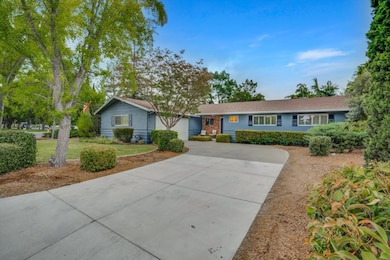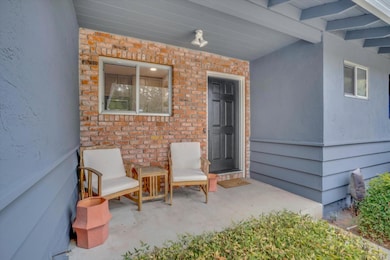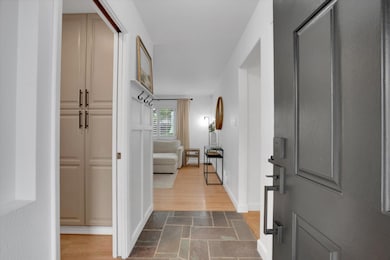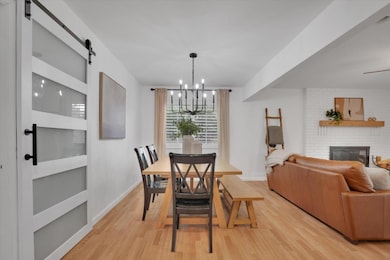1198 Quail Ct Concord, CA 94518
Cowell Terrace NeighborhoodEstimated payment $5,572/month
Highlights
- 1 Fireplace
- Forced Air Heating and Cooling System
- Dining Area
- 2 Car Attached Garage
- Separate Family Room
- 3-minute walk to Concord Community Park
About This Home
Welcome to 1198 Quail Court a beautifully upgraded 4-bedroom, 2-bathroom home in Concords desirable St. Francis Park neighborhood. Situated on an expansive 11,685 square foot lot, this 1,773 square foot residence offers the perfect blend of space, comfort, and privacy. Located on a quiet cul-de-sac with just eight homes, it provides a rare sense of community and tranquility. Inside, enjoy a well-designed floor plan with major upgrades completed in the last two years, ensuring modern living with timeless charm. Directly across the street from Cowell Park, residents enjoy green space, playgrounds, and open recreation just steps from their door. The location is ideal for both relaxation and convenience minutes from local favorites like The Hop Grenade Taproom, Canasta Kitchen, and Todos Santos Plaza, home to community events and a seasonal farmers market. Enjoy easy access to shopping at Sunvalley Mall and The Veranda, with quick access to Highway 242 and I-680, each within about 2 miles. Whether you're enjoying a peaceful evening in your spacious backyard or heading out to explore Concord, 1198 Quail Court is a place youll be proud to call home.
Home Details
Home Type
- Single Family
Est. Annual Taxes
- $10,225
Year Built
- Built in 1968
Lot Details
- 0.27 Acre Lot
- Zoning described as R-10
Parking
- 2 Car Attached Garage
Home Design
- Composition Roof
- Concrete Perimeter Foundation
Interior Spaces
- 1,773 Sq Ft Home
- 1 Fireplace
- Separate Family Room
- Dining Area
Bedrooms and Bathrooms
- 4 Bedrooms
- 2 Full Bathrooms
Utilities
- Forced Air Heating and Cooling System
Listing and Financial Details
- Assessor Parcel Number 130-382-007
Map
Home Values in the Area
Average Home Value in this Area
Tax History
| Year | Tax Paid | Tax Assessment Tax Assessment Total Assessment is a certain percentage of the fair market value that is determined by local assessors to be the total taxable value of land and additions on the property. | Land | Improvement |
|---|---|---|---|---|
| 2025 | $10,225 | $858,330 | $520,200 | $338,130 |
| 2024 | $6,734 | $841,500 | $510,000 | $331,500 |
| 2023 | $6,734 | $532,970 | $206,815 | $326,155 |
| 2022 | $6,639 | $522,520 | $202,760 | $319,760 |
| 2021 | $6,472 | $512,276 | $198,785 | $313,491 |
| 2019 | $6,344 | $497,084 | $192,890 | $304,194 |
| 2018 | $6,101 | $487,338 | $189,108 | $298,230 |
| 2017 | $5,895 | $477,783 | $185,400 | $292,383 |
| 2016 | $5,729 | $468,415 | $181,765 | $286,650 |
| 2015 | $5,660 | $461,380 | $179,035 | $282,345 |
| 2014 | $5,559 | $452,343 | $175,528 | $276,815 |
Property History
| Date | Event | Price | List to Sale | Price per Sq Ft | Prior Sale |
|---|---|---|---|---|---|
| 11/21/2025 11/21/25 | Pending | -- | -- | -- | |
| 11/18/2025 11/18/25 | For Sale | $900,000 | +9.1% | $508 / Sq Ft | |
| 02/04/2025 02/04/25 | Off Market | $825,000 | -- | -- | |
| 06/02/2023 06/02/23 | Sold | $825,000 | -2.9% | $465 / Sq Ft | View Prior Sale |
| 02/15/2023 02/15/23 | Pending | -- | -- | -- | |
| 11/15/2022 11/15/22 | Price Changed | $849,950 | -5.5% | $479 / Sq Ft | |
| 10/07/2022 10/07/22 | For Sale | $899,000 | -- | $507 / Sq Ft |
Purchase History
| Date | Type | Sale Price | Title Company |
|---|---|---|---|
| Grant Deed | $825,000 | Fidelity National Title Compan | |
| Interfamily Deed Transfer | -- | None Available | |
| Interfamily Deed Transfer | -- | -- | |
| Interfamily Deed Transfer | -- | Fidelity National Title | |
| Interfamily Deed Transfer | -- | -- | |
| Interfamily Deed Transfer | -- | Placer Title Company | |
| Grant Deed | $368,000 | Placer Title Company | |
| Interfamily Deed Transfer | -- | -- |
Mortgage History
| Date | Status | Loan Amount | Loan Type |
|---|---|---|---|
| Open | $780,676 | FHA | |
| Previous Owner | $375,000 | Purchase Money Mortgage | |
| Previous Owner | $294,400 | Purchase Money Mortgage |
Source: MLSListings
MLS Number: ML82027836
APN: 130-382-007-8
- 1230 Hale Dr
- 3715 Liscome Way
- 32 Galloway Dr
- 1221 Mcewing Ct
- 1170 Green Gables Ct
- 1075 Irwin Ct
- 3115 Marvelle Ln
- 18 Galloway Dr
- 177 Rose Marie Ln
- 2050 5th Ave
- 36 Galloway Dr
- 3641 Clayton Rd Unit 34
- 4044 Cowell Rd
- 86 Eileen Ln
- 1187 Kaski Ln
- 3901 Clayton Rd Unit 57
- 2941 Crawford St
- 3479 Rose Ct
- 3905 Clayton Rd Unit 37
- 1715 Copperleaf Ct







