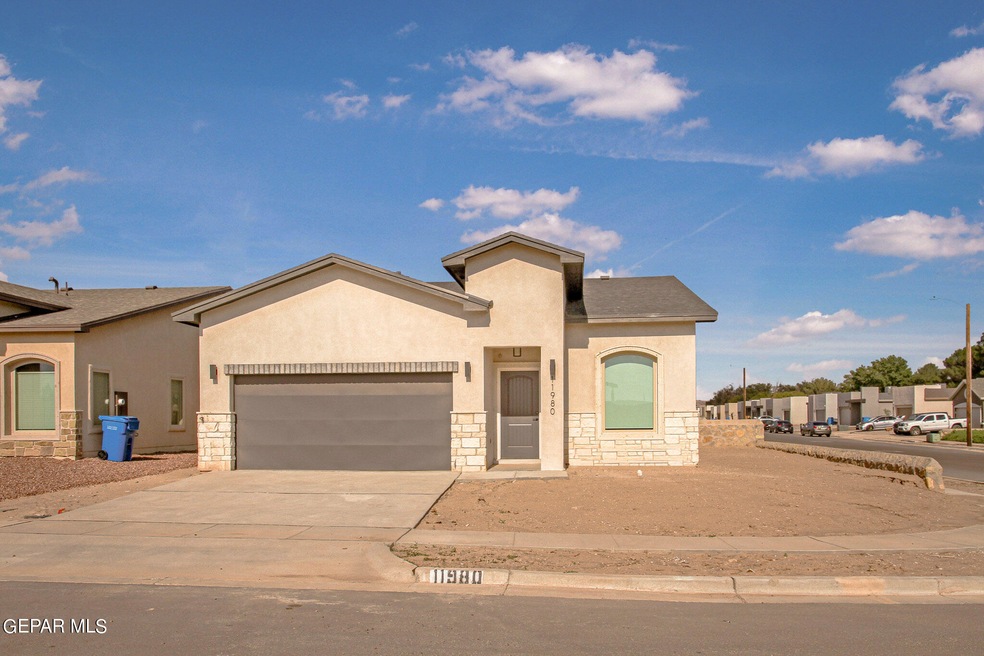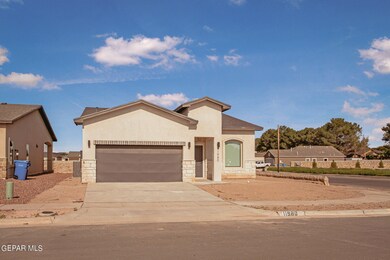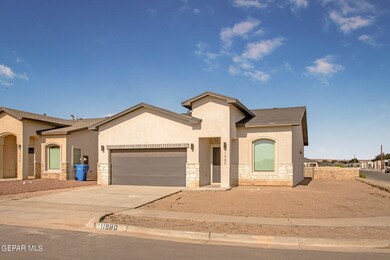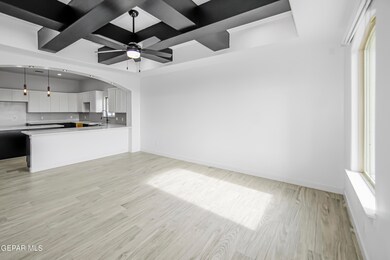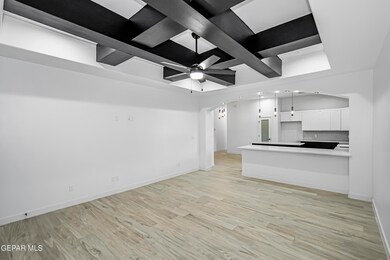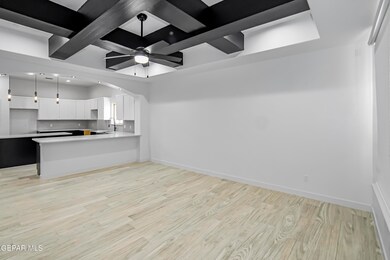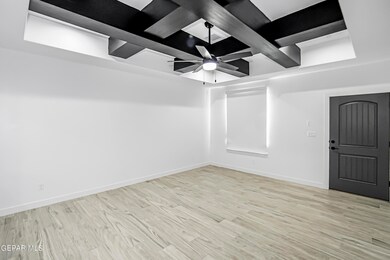
11980 Loess Place Socorro, TX 79927
Highlights
- Great Room
- Stainless Steel Countertops
- Shaker Cabinets
- No HOA
- Covered patio or porch
- Skylights
About This Home
As of December 2024The Saffron floor plan offers a thoughtfully designed layout with modern living in mind. After your entrance, you will be greeted by the heart of your home, where the kitchen, dining, and living areas seamlessly flow together, creating the perfect space for both daily living and entertaining. The kitchen boasts modern cabinetry, sleek countertops, and an island. Natural light to pours in, enhancing the open feel. The primary suite is a serene retreat, complete with a well-appointed bathroom featuring dual sinks, a large walk-in shower, and ample closet space. With our signature attention to quality and detail, the Saffron offers both style and functionality in a beautifully crafted new home. Visit our model homes to take advantage of our current promotions and incredible incentives to help you buy your NEW HOME!!!
Home Details
Home Type
- Single Family
Est. Annual Taxes
- $2,553
Year Built
- Built in 2024
Lot Details
- 6,439 Sq Ft Lot
- Privacy Fence
- Landscaped
- Back Yard Fenced
- Property is zoned R1
Parking
- Attached Garage
Home Design
- Frame Construction
- Pitched Roof
- Shingle Roof
- Stucco Exterior
- Stone
Interior Spaces
- 1,650 Sq Ft Home
- 1-Story Property
- Ceiling Fan
- Skylights
- Recessed Lighting
- Double Pane Windows
- Blinds
- Sliding Windows
- Great Room
- Dining Room
- Utility Room
- Washer and Electric Dryer Hookup
Kitchen
- Built-In Electric Oven
- Range Hood
- Microwave
- Stainless Steel Countertops
- Shaker Cabinets
- Raised Panel Cabinets
Flooring
- Carpet
- Tile
Bedrooms and Bathrooms
- 4 Bedrooms
- Walk-In Closet
- 2 Full Bathrooms
- Quartz Bathroom Countertops
- Dual Vanity Sinks in Primary Bathroom
Home Security
- Alarm System
- Fire and Smoke Detector
Outdoor Features
- Covered patio or porch
Schools
- Robert R Rojas Elementary School
- Ern Serna Middle School
- Socorro High School
Utilities
- Refrigerated Cooling System
- Central Heating and Cooling System
- Heating System Uses Natural Gas
- Gas Water Heater
Community Details
- No Home Owners Association
- Built by Pointe Homes
- Haciendas De Socorro Subdivision
Listing and Financial Details
- Assessor Parcel Number H00800000700600
Ownership History
Purchase Details
Home Financials for this Owner
Home Financials are based on the most recent Mortgage that was taken out on this home.Similar Homes in Socorro, TX
Home Values in the Area
Average Home Value in this Area
Purchase History
| Date | Type | Sale Price | Title Company |
|---|---|---|---|
| Deed | -- | None Listed On Document | |
| Deed | -- | None Listed On Document |
Mortgage History
| Date | Status | Loan Amount | Loan Type |
|---|---|---|---|
| Open | $223,600 | New Conventional | |
| Closed | $223,600 | New Conventional |
Property History
| Date | Event | Price | Change | Sq Ft Price |
|---|---|---|---|---|
| 07/19/2025 07/19/25 | For Sale | $270,000 | -3.4% | $159 / Sq Ft |
| 12/09/2024 12/09/24 | Sold | -- | -- | -- |
| 11/06/2024 11/06/24 | Pending | -- | -- | -- |
| 09/22/2024 09/22/24 | For Sale | $279,500 | -- | $169 / Sq Ft |
Tax History Compared to Growth
Tax History
| Year | Tax Paid | Tax Assessment Tax Assessment Total Assessment is a certain percentage of the fair market value that is determined by local assessors to be the total taxable value of land and additions on the property. | Land | Improvement |
|---|---|---|---|---|
| 2023 | $456 | $15,210 | $15,210 | -- |
Agents Affiliated with this Home
-
Michael J. Aragon

Seller's Agent in 2025
Michael J. Aragon
Keller Williams Realty
(915) 208-0895
4 in this area
20 Total Sales
-
David Acosta

Seller's Agent in 2024
David Acosta
eXp Realty LLC
(915) 272-5000
5 in this area
132 Total Sales
-
Vania Castaneda

Seller Co-Listing Agent in 2024
Vania Castaneda
Home Pros Real Estate Group
(915) 383-4542
6 in this area
76 Total Sales
Map
Source: Greater El Paso Association of REALTORS®
MLS Number: 909209
APN: H008-000-0070-0600
- 11972 Loess Place
- 11969 Medalla St
- 11981 Medalla St
- 364 Deserts Dr
- 480 Deserts Dr
- 484 Plateau Dr
- 488 Plateau Dr
- 471 Huereque Dr Unit B
- 471 Huereque Dr Unit A.
- 453 Plateau Dr
- 601 Harvest Grove Ln
- 12004 Cotton Cloud Way
- 609 Harvest Grove Ln
- 331 Valle Lindo Dr
- 12017 Cotton Cloud Way
- 12036 Cotton Cloud Way
- 12044 Cotton Cloud Way
- 12047 Cotton Cloud Way
- 12037 Iron Hollow St
- 12041 Iron Hollow St
