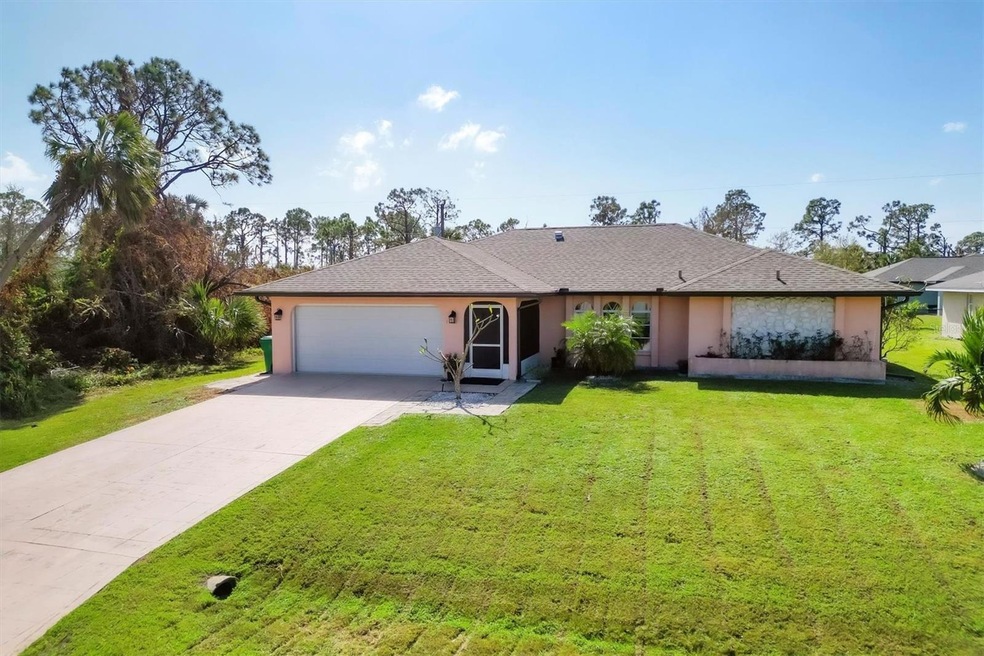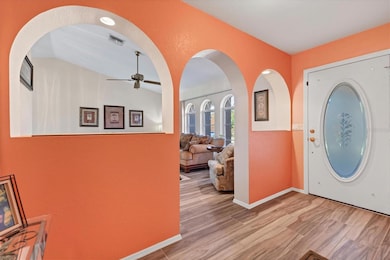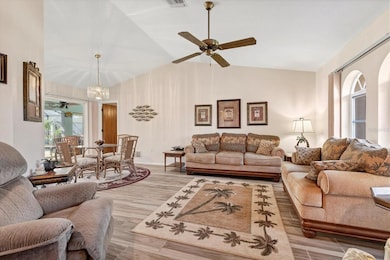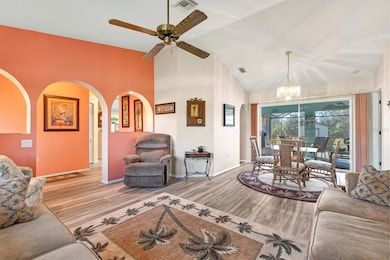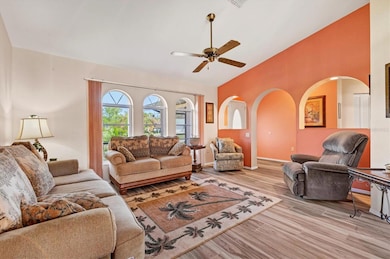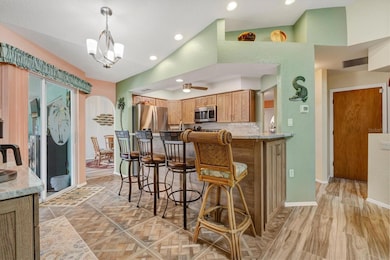
11981 Casandra Ave Port Charlotte, FL 33981
Englewood East NeighborhoodHighlights
- Screened Pool
- Sun or Florida Room
- No HOA
- 0.49 Acre Lot
- Solid Surface Countertops
- Home Office
About This Home
As of March 2025Welcome home to this beautifully fully furnished 3-bedroom, 2-bath oasis featuring a split floor plan with an office and an array of thoughtful design elements. Situated on a spacious DOUBLE LOT with NO HOA fees and located in the X FLOOD ZONE, this property offers freedom and peace of mind. The home’s layout includes a Living Room, Dining Room, and Family Room, with a pocket door that ensures privacy for guests to the 2nd and 3rd bedrooms and bathroom. The primary suite is a true retreat with two walk-in closets and a spacious en-suite bathroom with dual sinks. You’ll love the upgraded kitchen and bathrooms, which all boast granite countertops. The Kitchen has a breakfast bar and a dry bar perfect for hosting. The spacious patio is ideal for entertaining and relaxing. Want direct sunlight? Step just outside to the screen enclosure and enjoy your private area for sunbathing. The indoor-outdoor lifestyle shines with four sets of sliders opening to the patio—two of which are pocket sliders—offering seamless access to the newly resurfaced pool with a new heater (2019) and a brand-new screen enclosure (2022). Major updates, including a new roof, soffits, gutters, and skylight (2022), add to the home’s value and ease. This turn-key property combines function, comfort, and elegance in one of the area’s most desirable setups. Don't miss this rare opportunity!
Last Agent to Sell the Property
PARADISE EXCLUSIVE INC Brokerage Phone: 941-698-0303 License #3318394

Home Details
Home Type
- Single Family
Est. Annual Taxes
- $3,893
Year Built
- Built in 1991
Lot Details
- 0.49 Acre Lot
- Lot Dimensions are 80x250
- North Facing Home
- 2 Lots in the community
- Additional Parcels
- Property is zoned RSF3.5
Parking
- 2 Car Attached Garage
Home Design
- Turnkey
- Slab Foundation
- Shingle Roof
- Block Exterior
- Stucco
Interior Spaces
- 1,842 Sq Ft Home
- 1-Story Property
- Bar
- Ceiling Fan
- Blinds
- Sliding Doors
- Entrance Foyer
- Living Room
- Dining Room
- Home Office
- Sun or Florida Room
Kitchen
- Breakfast Bar
- Range
- Microwave
- Solid Surface Countertops
Flooring
- Carpet
- Tile
Bedrooms and Bathrooms
- 3 Bedrooms
- Split Bedroom Floorplan
- En-Suite Bathroom
- Dual Closets
- Walk-In Closet
- 2 Full Bathrooms
Laundry
- Laundry in Garage
- Dryer
- Washer
Pool
- Screened Pool
- Heated In Ground Pool
- Gunite Pool
- Fence Around Pool
Outdoor Features
- Courtyard
- Enclosed patio or porch
- Exterior Lighting
- Shed
- Rain Gutters
Schools
- Myakka River Elementary School
- L.A. Ainger Middle School
- Lemon Bay High School
Utilities
- Central Heating and Cooling System
- Thermostat
- Septic Tank
- Cable TV Available
Community Details
- No Home Owners Association
- Port Charlotte Community
- Port Charlotte Sec 063 Subdivision
Listing and Financial Details
- Visit Down Payment Resource Website
- Legal Lot and Block 22 / 3824
- Assessor Parcel Number 412001284007
Ownership History
Purchase Details
Home Financials for this Owner
Home Financials are based on the most recent Mortgage that was taken out on this home.Purchase Details
Home Financials for this Owner
Home Financials are based on the most recent Mortgage that was taken out on this home.Purchase Details
Purchase Details
Purchase Details
Map
Similar Homes in Port Charlotte, FL
Home Values in the Area
Average Home Value in this Area
Purchase History
| Date | Type | Sale Price | Title Company |
|---|---|---|---|
| Deed | $420,000 | R & R Title Services | |
| Interfamily Deed Transfer | -- | First Intl Ttl Port Charlott | |
| Special Warranty Deed | $163,112 | Americas Title Corp | |
| Deed | $163,200 | -- | |
| Deed In Lieu Of Foreclosure | $229,200 | Stewart Title Company |
Mortgage History
| Date | Status | Loan Amount | Loan Type |
|---|---|---|---|
| Previous Owner | $149,000 | New Conventional | |
| Previous Owner | $122,500 | New Conventional | |
| Previous Owner | $336,313 | FHA | |
| Previous Owner | $15,000 | Credit Line Revolving |
Property History
| Date | Event | Price | Change | Sq Ft Price |
|---|---|---|---|---|
| 03/07/2025 03/07/25 | Sold | $420,000 | -6.6% | $228 / Sq Ft |
| 01/08/2025 01/08/25 | Pending | -- | -- | -- |
| 11/04/2024 11/04/24 | For Sale | $449,900 | -- | $244 / Sq Ft |
Tax History
| Year | Tax Paid | Tax Assessment Tax Assessment Total Assessment is a certain percentage of the fair market value that is determined by local assessors to be the total taxable value of land and additions on the property. | Land | Improvement |
|---|---|---|---|---|
| 2024 | $3,465 | $216,036 | -- | -- |
| 2023 | $3,465 | $209,744 | $0 | $0 |
| 2022 | $3,347 | $203,635 | $0 | $0 |
| 2021 | $3,331 | $197,704 | $0 | $0 |
| 2020 | $3,204 | $194,974 | $0 | $0 |
| 2019 | $3,097 | $190,590 | $6,375 | $184,215 |
| 2018 | $3,454 | $186,512 | $6,802 | $179,710 |
| 2017 | $3,255 | $171,920 | $6,630 | $165,290 |
| 2016 | $3,135 | $161,688 | $0 | $0 |
| 2015 | $1,085 | $102,584 | $0 | $0 |
| 2014 | $1,079 | $101,770 | $0 | $0 |
Source: Stellar MLS
MLS Number: D6138748
APN: 412001284007
- 12004 Newgate Ave
- 12028 Newgate Ave
- 12170 Claremont Dr Unit 15
- 12146 Claremont Dr
- 12225 Newgate Ave
- 11989 Newgate Ave
- 12266 Newgate Ave
- 12176 Newgate Ave Unit 28
- 11997 Newgate Ave
- 6305 Shalimar St
- 6169 Le Harve St
- 6210 Le Harve St
- 6146 Tedder St
- 12063 Claremont Dr
- 11895 Claremont Dr
- 12006 Grouse Ave
- 6231 Kambach St
- 11869 Newgate Ave
- 12098 Claremont Dr
- 6191 Kambach St
