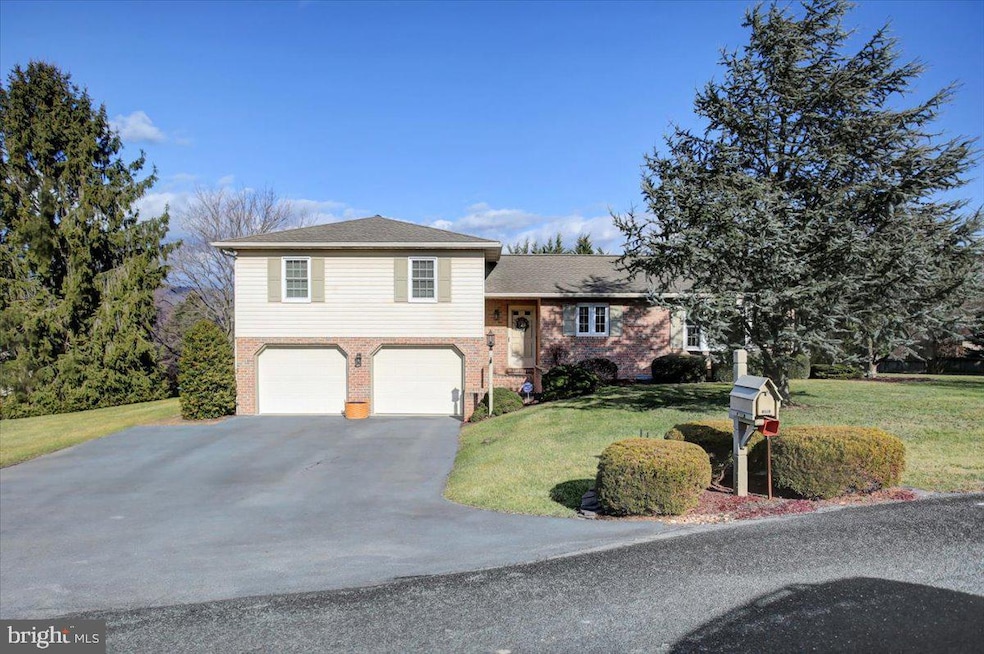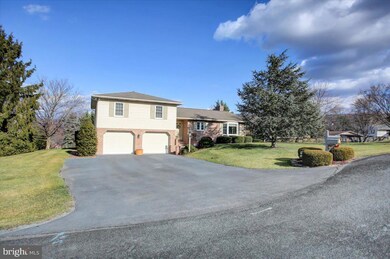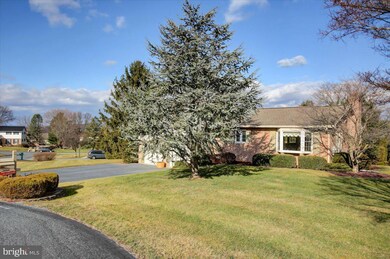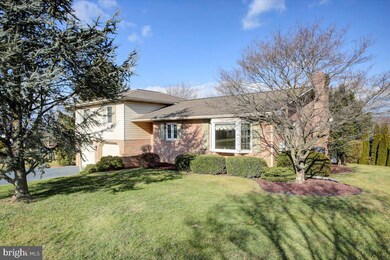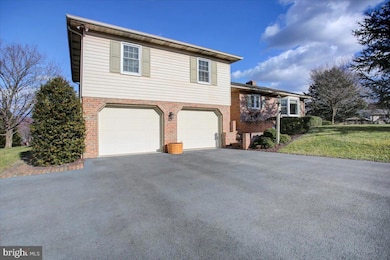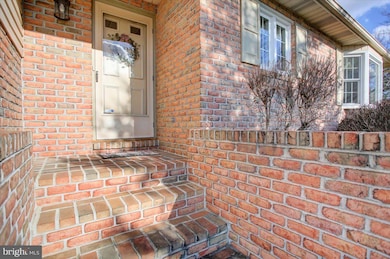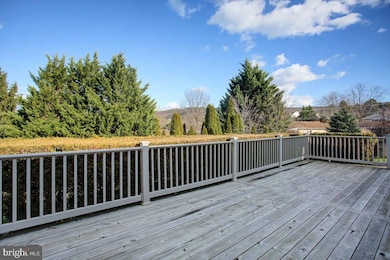
11981 Windmere Cir Waynesboro, PA 17268
Highlights
- Wood Flooring
- Breakfast Area or Nook
- Cul-De-Sac
- No HOA
- 2 Car Direct Access Garage
- Parking Storage or Cabinetry
About This Home
As of March 2025Charming 3-Bedroom Bi-Level Home in Waynesboro. Welcome to this beautifully maintained 3-bedroom, 2-bath bi-level home, lovingly cared for by its original owner. Nestled on a quiet cul-de-sac, this home boasts 1,672 square feet of living space on a generous 0.64-acre lot. Step inside to find stunning oak trim, solid doors, and gleaming hardwood floors throughout. The hand-crafted cabinets add a touch of elegance to the spacious kitchen, which also features ample cabinet storage and a convenient breakfast bar. The separate dining area is perfect for family meals and entertaining guests. The large, airy rooms provide plenty of space for relaxation and comfort. Enjoy cozy evenings by the beautiful brick-surround working fireplace, now converted to gas logs, with a reclaimed mantle and ceiling beams adding rustic charm to the living room. Multiple bay windows flood the home with natural light, creating a warm and inviting atmosphere. The oversized garage offers additional storage, while the expansive 800+ square foot basement presents an excellent opportunity for finishing to suit your needs. A separate laundry/mud room off the garage adds convenience and functionality. Step outside to the large 30 x 12 deck, perfect for outdoor gatherings and enjoying the serene surroundings. Conveniently located on Waynesboro's east end, this home offers easy access to Route 16 and Maryland, making it ideal for commuters. Don't miss the chance to make this charming house your new home!
Last Agent to Sell the Property
Coldwell Banker Realty License #599676 Listed on: 01/30/2025

Home Details
Home Type
- Single Family
Est. Annual Taxes
- $3,956
Year Built
- Built in 1984
Lot Details
- 0.64 Acre Lot
- Cul-De-Sac
- Property is zoned R1
Parking
- 2 Car Direct Access Garage
- Parking Storage or Cabinetry
- Garage Door Opener
- Driveway
Home Design
- Brick Exterior Construction
- Architectural Shingle Roof
- Aluminum Siding
- Concrete Perimeter Foundation
Interior Spaces
- Property has 3 Levels
- Combination Kitchen and Dining Room
- Wood Flooring
- Basement Fills Entire Space Under The House
- Attic Fan
- Breakfast Area or Nook
Bedrooms and Bathrooms
- 3 Bedrooms
Schools
- Waynesboro Area Senior High School
Utilities
- Central Air
- Heat Pump System
- 200+ Amp Service
- Electric Water Heater
Community Details
- No Home Owners Association
- Woodcrest Subdivision
Listing and Financial Details
- Tax Lot 37
- Assessor Parcel Number 23-0Q13.-170.-000000
Ownership History
Purchase Details
Home Financials for this Owner
Home Financials are based on the most recent Mortgage that was taken out on this home.Similar Homes in Waynesboro, PA
Home Values in the Area
Average Home Value in this Area
Purchase History
| Date | Type | Sale Price | Title Company |
|---|---|---|---|
| Deed | $360,000 | None Listed On Document |
Mortgage History
| Date | Status | Loan Amount | Loan Type |
|---|---|---|---|
| Open | $324,000 | New Conventional |
Property History
| Date | Event | Price | Change | Sq Ft Price |
|---|---|---|---|---|
| 03/17/2025 03/17/25 | Sold | $360,000 | 0.0% | $215 / Sq Ft |
| 02/17/2025 02/17/25 | Pending | -- | -- | -- |
| 01/30/2025 01/30/25 | For Sale | $359,900 | -- | $215 / Sq Ft |
Tax History Compared to Growth
Tax History
| Year | Tax Paid | Tax Assessment Tax Assessment Total Assessment is a certain percentage of the fair market value that is determined by local assessors to be the total taxable value of land and additions on the property. | Land | Improvement |
|---|---|---|---|---|
| 2025 | $4,075 | $26,530 | $4,880 | $21,650 |
| 2024 | $3,956 | $26,530 | $4,880 | $21,650 |
| 2023 | $3,839 | $26,530 | $4,880 | $21,650 |
| 2022 | $3,725 | $26,530 | $4,880 | $21,650 |
| 2021 | $3,619 | $26,530 | $4,880 | $21,650 |
| 2020 | $3,563 | $26,530 | $4,880 | $21,650 |
| 2019 | $3,484 | $26,530 | $4,880 | $21,650 |
| 2018 | $3,371 | $26,530 | $4,880 | $21,650 |
| 2017 | $3,298 | $26,530 | $4,880 | $21,650 |
| 2016 | $760 | $26,530 | $4,880 | $21,650 |
| 2015 | $708 | $26,530 | $4,880 | $21,650 |
| 2014 | $708 | $26,530 | $4,880 | $21,650 |
Agents Affiliated with this Home
-
Matt Gunder

Seller's Agent in 2025
Matt Gunder
Coldwell Banker Realty
(717) 729-8027
176 Total Sales
-
Kim Moyer

Buyer's Agent in 2025
Kim Moyer
Berkshire Hathaway HomeServices Homesale Realty
(717) 577-6077
544 Total Sales
Map
Source: Bright MLS
MLS Number: PAFL2024502
APN: 23-0Q13-170-000000
- 11970 Mentzer Gap Rd
- 11632 Woodlea Dr
- 11980 N Woodlea Dr
- 11733 Woodlea Dr
- 11266 Greenridge Dr
- 11490 Blue Mountain Dr
- 11388 Valleywood Dr
- 11405 Pine Hill Dr
- 10961 Longwood Dr
- 10952 Partridge Dr
- Lot 76 White Oak Dr
- 11142 Woodring Ln
- 0 Skiway Ave Unit PAFL2023044
- 10655 G & G Ln Unit 63
- 10655 Bailey Springs Ln Unit 47
- 10796 Ash Dr Unit 2
- 11187 Bailey Springs Rd
- 10425 Fish And Game Rd
- 12366 Benning Ave
- Lot 35 Pendleton Ave
