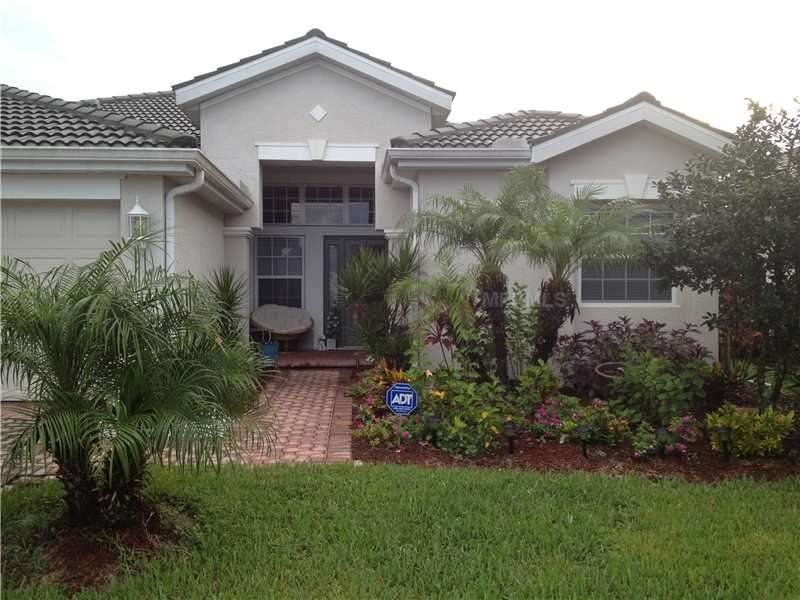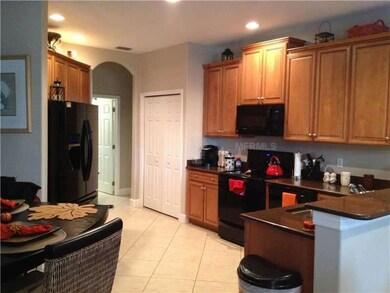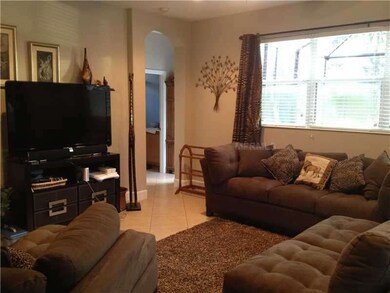
11982 Granite Woods Loop Venice, FL 34292
Highlights
- 62 Feet of Waterfront
- Fitness Center
- Gated Community
- Taylor Ranch Elementary School Rated A-
- Screened Pool
- Park or Greenbelt View
About This Home
As of February 2014Possibly the best location in Stoneybrook! This BEAUTIFUL, MUST SEE, CLEAN, Newport III model has Larger Lakefront Lot, 4 bedroom, 3 full baths, 3 car garage, larger paved driveway with upgraded pool package with solar heat added to pool in 2012 and large screened lanai (which was re-screened in 2012). The master suit has his/hers large walk-in closets, 2 sinks w/Corian countertops, large tub and large separate walk-in glass shower. Kitchen has upgraded Granite counters "Vela Brown Zodiaq by DuPont" with solid 42" cabinets by Labelle "Maple/Artisam". 18" Valencia ceramic tile flooring throughout on diagonal except bedrooms which have carpet. Custom pool by Elite Weliler w/screened in Lanai. Great lake and greenbelt views from your pool, with NO houses behind you to look at! A big plus for privacy. Interior of home including ceilings and trim was recently repainted. Close to I-75. shopping, beaches, and beautiful downtown Venice. Move in Condition ready for you to start fresh for the new year!
Last Agent to Sell the Property
Jennifer Wion
License #3269569 Listed on: 10/28/2013
Home Details
Home Type
- Single Family
Est. Annual Taxes
- $4,029
Year Built
- Built in 2006
Lot Details
- 7,440 Sq Ft Lot
- 62 Feet of Waterfront
- Lake Front
- Mature Landscaping
- Irrigation
- Landscaped with Trees
- Property is zoned PID
HOA Fees
- $153 Monthly HOA Fees
Parking
- 3 Car Attached Garage
- Garage Door Opener
- Open Parking
Home Design
- Slab Foundation
- Tile Roof
- Block Exterior
- Stucco
Interior Spaces
- 2,250 Sq Ft Home
- Sliding Doors
- Park or Greenbelt Views
- Laundry in unit
- Attic
Kitchen
- Convection Oven
- Microwave
- Dishwasher
- Solid Surface Countertops
- Solid Wood Cabinet
- Disposal
Flooring
- Carpet
- Ceramic Tile
Bedrooms and Bathrooms
- 4 Bedrooms
- Walk-In Closet
- 3 Full Bathrooms
Home Security
- Security System Owned
- Hurricane or Storm Shutters
Pool
- Screened Pool
- Private Pool
- Spa
- Fence Around Pool
- Solar Heated Pool
Outdoor Features
- Enclosed patio or porch
- Exterior Lighting
- Rain Gutters
Utilities
- Central Heating and Cooling System
- Underground Utilities
- High Speed Internet
- Cable TV Available
Listing and Financial Details
- Down Payment Assistance Available
- Homestead Exemption
- Visit Down Payment Resource Website
- Tax Lot 1012
- Assessor Parcel Number 0755021012
- $796 per year additional tax assessments
Community Details
Overview
- Stoneybrook At Venice Community
- Stoneybrook At Venice Unit 2 Subdivision
Recreation
- Tennis Courts
- Recreation Facilities
- Community Playground
- Fitness Center
- Community Pool
- Community Spa
Security
- Gated Community
Ownership History
Purchase Details
Purchase Details
Home Financials for this Owner
Home Financials are based on the most recent Mortgage that was taken out on this home.Purchase Details
Home Financials for this Owner
Home Financials are based on the most recent Mortgage that was taken out on this home.Purchase Details
Purchase Details
Home Financials for this Owner
Home Financials are based on the most recent Mortgage that was taken out on this home.Similar Homes in the area
Home Values in the Area
Average Home Value in this Area
Purchase History
| Date | Type | Sale Price | Title Company |
|---|---|---|---|
| Warranty Deed | -- | None Listed On Document | |
| Warranty Deed | $317,000 | North American Title Company | |
| Special Warranty Deed | $255,500 | Attorney | |
| Trustee Deed | -- | None Available | |
| Special Warranty Deed | $468,600 | North American Title Co |
Mortgage History
| Date | Status | Loan Amount | Loan Type |
|---|---|---|---|
| Previous Owner | $200,000 | Credit Line Revolving | |
| Previous Owner | $249,000 | New Conventional | |
| Previous Owner | $250,000 | New Conventional | |
| Previous Owner | $253,600 | New Conventional | |
| Previous Owner | $60,000 | Unknown | |
| Previous Owner | $204,300 | New Conventional | |
| Previous Owner | $374,800 | Fannie Mae Freddie Mac |
Property History
| Date | Event | Price | Change | Sq Ft Price |
|---|---|---|---|---|
| 05/22/2025 05/22/25 | For Sale | $634,900 | +100.3% | $282 / Sq Ft |
| 02/28/2014 02/28/14 | Sold | $317,000 | -5.3% | $141 / Sq Ft |
| 01/19/2014 01/19/14 | Pending | -- | -- | -- |
| 01/06/2014 01/06/14 | Price Changed | $334,900 | -4.3% | $149 / Sq Ft |
| 11/19/2013 11/19/13 | Price Changed | $349,900 | -4.1% | $156 / Sq Ft |
| 10/28/2013 10/28/13 | For Sale | $364,900 | -- | $162 / Sq Ft |
Tax History Compared to Growth
Tax History
| Year | Tax Paid | Tax Assessment Tax Assessment Total Assessment is a certain percentage of the fair market value that is determined by local assessors to be the total taxable value of land and additions on the property. | Land | Improvement |
|---|---|---|---|---|
| 2024 | $4,649 | $330,687 | -- | -- |
| 2023 | $4,649 | $321,055 | $0 | $0 |
| 2022 | $4,535 | $311,704 | $0 | $0 |
| 2021 | $4,456 | $302,625 | $0 | $0 |
| 2020 | $4,460 | $298,447 | $0 | $0 |
| 2019 | $4,201 | $291,737 | $0 | $0 |
| 2018 | $3,913 | $270,097 | $0 | $0 |
| 2017 | $3,897 | $264,542 | $0 | $0 |
| 2016 | $4,019 | $284,800 | $49,800 | $235,000 |
| 2015 | $4,076 | $257,300 | $50,200 | $207,100 |
| 2014 | $3,674 | $219,600 | $0 | $0 |
Agents Affiliated with this Home
-
Leona Newell

Seller's Agent in 2025
Leona Newell
LPT REALTY, LLC
(978) 273-4648
61 Total Sales
-
J
Seller's Agent in 2014
Jennifer Wion
-
Mark Brink

Buyer's Agent in 2014
Mark Brink
FINE PROPERTIES
(941) 360-7777
9 Total Sales
Map
Source: Stellar MLS
MLS Number: N5782185
APN: 0755-02-1012
- 11986 Granite Woods Loop
- 12022 Granite Woods Loop
- 2197 Mesic Hammock Way
- 2156 Mesic Hammock Way
- 2172 Chenille Ct
- 2160 Chenille Ct
- 2136 Mesic Hammock Way
- 12127 Granite Woods Loop
- 12971 Tigers Eye Dr
- 12983 Tigers Eye Dr
- 12358 Destiny Dr
- 2094 Mesic Hammock Way
- 20844 Cattail Blvd
- 11938 Tempest Harbor Loop
- 11750 Tempest Harbor Loop
- 2177 Weaver Bird Ln
- 11649 Tempest Harbor Loop
- 11924 Tempest Harbor Loop
- 11915 Tempest Harbor Loop
- 2212 Weaver Bird Ln


