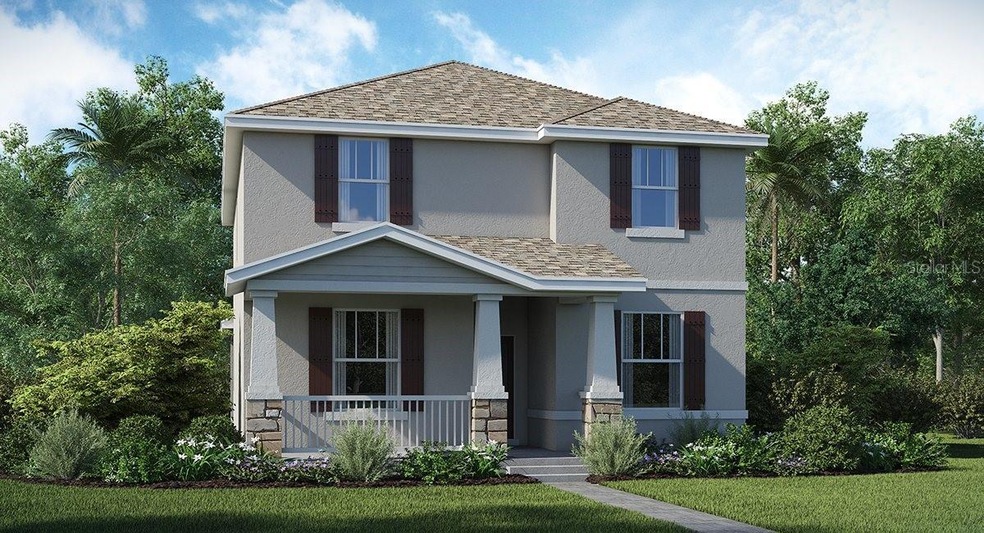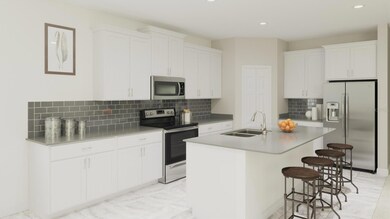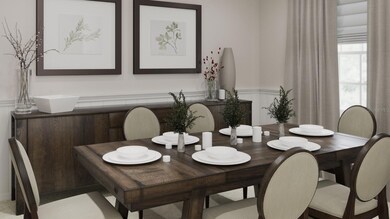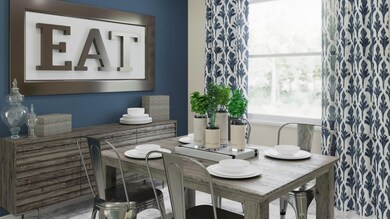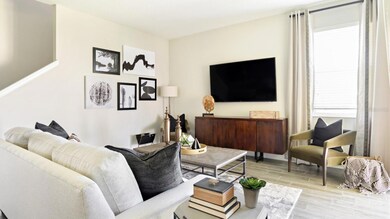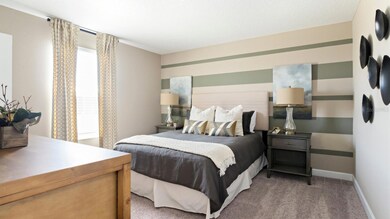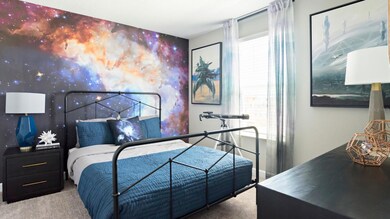11982 Language Way Orlando, FL 32832
Estimated payment $3,356/month
Highlights
- Fitness Center
- Under Construction
- Open Floorplan
- Moss Park Elementary School Rated A-
- Gated Community
- Private Lot
About This Home
Under Construction. Break free of that tiny & dated home! The Delray is a magnificent two-story single family home featuring five bedrooms, three bathrooms, and a spacious family room. The kitchen includes luxury appliances and leads into a stunning dining room and charming breakfast nook. A laundry room is located upstairs for additional convenience. Covered front and back porches in addition to the landscaped yard make it easy to enjoy the natural Florida surroundings. Storey Park is unlike any other in the Orlando area! We have a resort pool, lap pool, splash pad, a Jacuzzi spa, a state-of-the-art fitness center, a food pavilion, tennis court, a big playing field for football or soccer games, walking trails, dog park, and so much more!! Not to mention all A-Rated schools! So, stop by and see why you will want to be part of the fastest growing, most sought-after area in all of Orlando!
Listing Agent
LENNAR REALTY Brokerage Phone: 800-229-0611 License #3191880 Listed on: 10/07/2023
Home Details
Home Type
- Single Family
Est. Annual Taxes
- $291
Year Built
- Built in 2023 | Under Construction
Lot Details
- 4,791 Sq Ft Lot
- North Facing Home
- Private Lot
- Landscaped with Trees
- Property is zoned P-D
HOA Fees
- $283 Monthly HOA Fees
Parking
- 2 Car Attached Garage
- Garage Door Opener
- Driveway
Home Design
- Bi-Level Home
- Slab Foundation
- Shingle Roof
- Block Exterior
- Stucco
Interior Spaces
- 2,455 Sq Ft Home
- Open Floorplan
- Vaulted Ceiling
- Thermal Windows
- Blinds
- Sliding Doors
- Family Room
- Inside Utility
- Laundry in unit
Kitchen
- Eat-In Kitchen
- Range
- Microwave
- Freezer
- Dishwasher
- Solid Surface Countertops
- Solid Wood Cabinet
- Disposal
Flooring
- Carpet
- Ceramic Tile
Bedrooms and Bathrooms
- 5 Bedrooms
- Walk-In Closet
- 3 Full Bathrooms
Home Security
- Security System Owned
- Fire and Smoke Detector
- In Wall Pest System
Schools
- Sun Blaze Elementary School
- Innovation Middle School
- Lake Nona High School
Utilities
- Central Heating and Cooling System
- Thermostat
- Underground Utilities
- Fiber Optics Available
- Cable TV Available
Additional Features
- Reclaimed Water Irrigation System
- Covered Patio or Porch
Listing and Financial Details
- Visit Down Payment Resource Website
- Tax Lot 412
- Assessor Parcel Number 33-23-31-2002-04-120
- $1,750 per year additional tax assessments
Community Details
Overview
- Icon Management/Nick Mikhailitchenko Association
- Built by Lennar Homes
- Storey Park 40 Subdivision, Delray Floorplan
Recreation
- Tennis Courts
- Community Playground
- Fitness Center
- Community Spa
- Park
Security
- Gated Community
Map
Home Values in the Area
Average Home Value in this Area
Tax History
| Year | Tax Paid | Tax Assessment Tax Assessment Total Assessment is a certain percentage of the fair market value that is determined by local assessors to be the total taxable value of land and additions on the property. | Land | Improvement |
|---|---|---|---|---|
| 2025 | $3,226 | $472,200 | $75,000 | $397,200 |
| 2024 | $3,167 | $453,200 | $75,000 | $378,200 |
| 2023 | $3,167 | $75,000 | $75,000 | -- |
Property History
| Date | Event | Price | List to Sale | Price per Sq Ft |
|---|---|---|---|---|
| 11/14/2023 11/14/23 | Pending | -- | -- | -- |
| 10/07/2023 10/07/23 | For Sale | $579,700 | -- | $236 / Sq Ft |
Purchase History
| Date | Type | Sale Price | Title Company |
|---|---|---|---|
| Special Warranty Deed | $579,700 | Lennar Title |
Source: Stellar MLS
MLS Number: T3477842
APN: 33-2331-2004-04-120
- 9881 Magnolia Woods Blvd
- 7916 Waterfield Ave
- 11126 Sweetgum Woods Dr
- 10077 Pecan Hickory Way
- 12651 Winding Woods Ln
- 12341 Great Commission Way
- 12407 Mossy Oak Dr
- 12822 Moss Park Ridge Dr
- 13141 Moss Park Ridge Dr
- 13051 Moss Park Ridge Dr
- 11907 Great Commission Way
- 12111 Imaginary Way
- 13294 Generations Ave
- 12073 Imaginary Way
- 13288 Generations Ave
- 12608 Folklore Ln
- 12043 Imaginary Way
- 13279 Generations Ave
- 13261 Generations Ave
- 11802 Pulitzer Place
