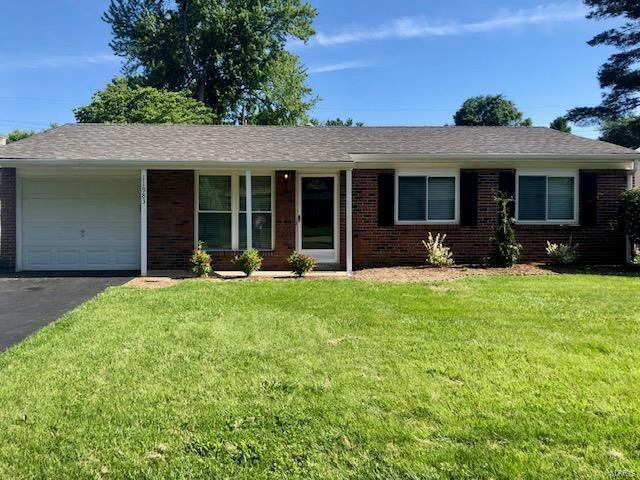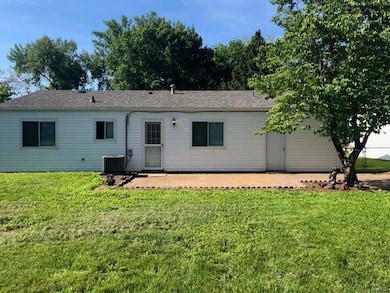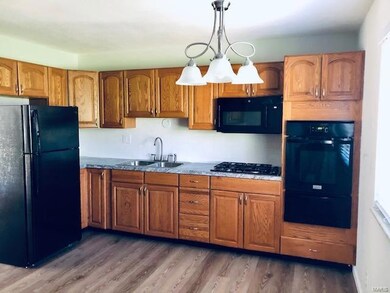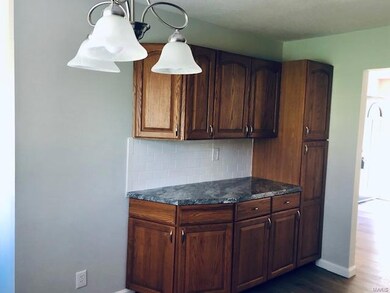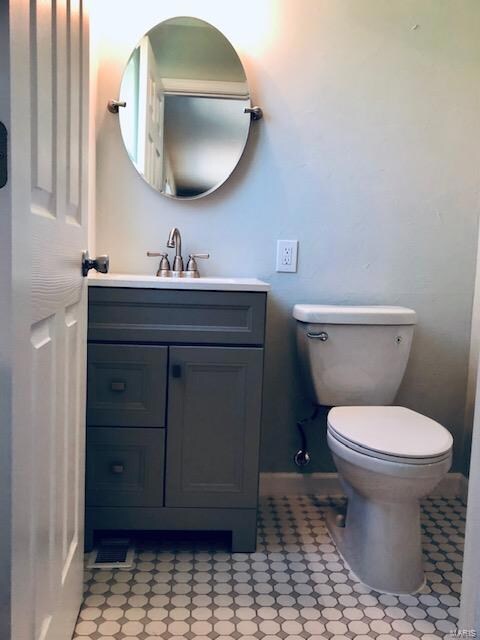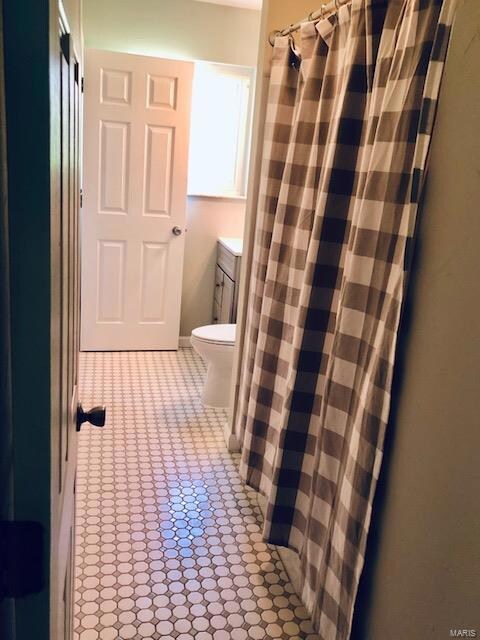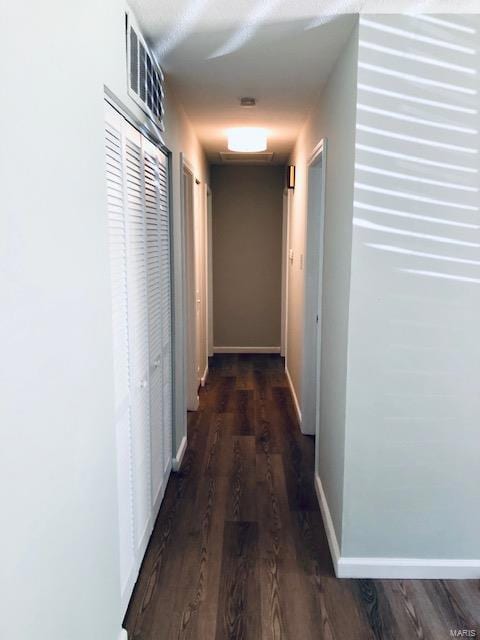
11983 Brookmont Dr Maryland Heights, MO 63043
Highlights
- Ranch Style House
- 1 Car Attached Garage
- Brick or Stone Veneer Front Elevation
- Pattonville High School Rated A
- Eat-In Kitchen
- Patio
About This Home
As of March 2023Well maintained home with many updates throughout. Nice eat-in kitchen with new gas oven, gas cooktop, microwave, refrigerator and faucet. Washer and Dryer to remain with the house. Bathroom recently updated with new tile flooring, vanity, bath and shower fixtures and toilet. New lighting inside and outside. New flooring in every room. New HVAC, water heater and expansion tank set on new tile flooring in utilities closet with new bi-fold fully louvered doors. New garage door opener and remote. Freshly sealed asphalt driveway. Large fenced backyard. Exceptional location with good access to major highways.
Last Agent to Sell the Property
Platinum Realty of St. Louis License #2017034043 Listed on: 04/15/2020

Last Buyer's Agent
Berkshire Hathaway HomeServices Select Properties License #1999087423

Home Details
Home Type
- Single Family
Est. Annual Taxes
- $2,265
Year Built
- Built in 1962 | Remodeled
Lot Details
- 7,492 Sq Ft Lot
- Lot Dimensions are 60x125
- Chain Link Fence
- Level Lot
Parking
- 1 Car Attached Garage
- Workshop in Garage
- Garage Door Opener
Home Design
- Ranch Style House
- Traditional Architecture
- Brick or Stone Veneer Front Elevation
- Asbestos Shingle Roof
- Vinyl Siding
Interior Spaces
- 972 Sq Ft Home
- Insulated Windows
- Window Treatments
- Six Panel Doors
- Family Room
- Combination Kitchen and Dining Room
Kitchen
- Eat-In Kitchen
- Gas Oven or Range
- Gas Cooktop
- <<microwave>>
- Disposal
Bedrooms and Bathrooms
- 3 Main Level Bedrooms
- 1 Full Bathroom
Laundry
- Laundry on main level
- Dryer
- Washer
Accessible Home Design
- Doors with lever handles
- Accessible Parking
Outdoor Features
- Patio
Schools
- Parkwood Elem. Elementary School
- Pattonville Heights Middle School
- Pattonville Sr. High School
Utilities
- Forced Air Heating and Cooling System
- Heating System Uses Gas
- Gas Water Heater
Listing and Financial Details
- Assessor Parcel Number 12O-32-0480
Ownership History
Purchase Details
Home Financials for this Owner
Home Financials are based on the most recent Mortgage that was taken out on this home.Purchase Details
Home Financials for this Owner
Home Financials are based on the most recent Mortgage that was taken out on this home.Purchase Details
Home Financials for this Owner
Home Financials are based on the most recent Mortgage that was taken out on this home.Purchase Details
Home Financials for this Owner
Home Financials are based on the most recent Mortgage that was taken out on this home.Similar Homes in the area
Home Values in the Area
Average Home Value in this Area
Purchase History
| Date | Type | Sale Price | Title Company |
|---|---|---|---|
| Warranty Deed | $158,900 | Investors Title Co Clayton | |
| Warranty Deed | -- | Abstar Title Company | |
| Warranty Deed | $127,000 | Abstar Title Company | |
| Warranty Deed | $114,500 | -- | |
| Warranty Deed | $88,000 | -- |
Mortgage History
| Date | Status | Loan Amount | Loan Type |
|---|---|---|---|
| Open | $160,508 | VA | |
| Previous Owner | $114,300 | Fannie Mae Freddie Mac | |
| Previous Owner | $114,500 | Purchase Money Mortgage | |
| Previous Owner | $86,900 | FHA |
Property History
| Date | Event | Price | Change | Sq Ft Price |
|---|---|---|---|---|
| 03/08/2023 03/08/23 | Sold | -- | -- | -- |
| 02/05/2023 02/05/23 | Pending | -- | -- | -- |
| 02/02/2023 02/02/23 | For Sale | $180,000 | +16.2% | $185 / Sq Ft |
| 07/09/2020 07/09/20 | Sold | -- | -- | -- |
| 06/01/2020 06/01/20 | Pending | -- | -- | -- |
| 05/28/2020 05/28/20 | Price Changed | $154,900 | 0.0% | $159 / Sq Ft |
| 05/28/2020 05/28/20 | For Sale | $154,900 | +19.2% | $159 / Sq Ft |
| 04/29/2020 04/29/20 | Off Market | -- | -- | -- |
| 04/23/2020 04/23/20 | Price Changed | $129,900 | -3.7% | $134 / Sq Ft |
| 04/19/2020 04/19/20 | Price Changed | $134,900 | -3.6% | $139 / Sq Ft |
| 04/15/2020 04/15/20 | For Sale | $139,900 | -- | $144 / Sq Ft |
Tax History Compared to Growth
Tax History
| Year | Tax Paid | Tax Assessment Tax Assessment Total Assessment is a certain percentage of the fair market value that is determined by local assessors to be the total taxable value of land and additions on the property. | Land | Improvement |
|---|---|---|---|---|
| 2023 | $2,265 | $29,350 | $8,490 | $20,860 |
| 2022 | $2,182 | $25,780 | $10,030 | $15,750 |
| 2021 | $2,203 | $25,780 | $10,030 | $15,750 |
| 2020 | $1,933 | $22,780 | $9,270 | $13,510 |
| 2019 | $1,926 | $22,780 | $9,270 | $13,510 |
| 2018 | $1,918 | $20,780 | $6,800 | $13,980 |
| 2017 | $1,915 | $20,780 | $6,800 | $13,980 |
| 2016 | $1,706 | $18,110 | $5,090 | $13,020 |
| 2015 | $1,687 | $18,110 | $5,090 | $13,020 |
| 2014 | $1,829 | $20,000 | $4,290 | $15,710 |
Agents Affiliated with this Home
-
Tracy Modde

Seller's Agent in 2023
Tracy Modde
Berkshire Hathway Home Services
(314) 313-0797
4 in this area
95 Total Sales
-
Kelly Dagenais

Buyer's Agent in 2023
Kelly Dagenais
Coldwell Banker Realty - Gundaker
(314) 307-9923
2 in this area
103 Total Sales
-
Nanette Chassaing
N
Seller's Agent in 2020
Nanette Chassaing
Platinum Realty of St. Louis
1 in this area
3 Total Sales
Map
Source: MARIS MLS
MLS Number: MIS20017716
APN: 12O-32-0480
- 11982 Brookmont Dr
- 2988 Joyce Ct
- 8 Jane Ct
- 2823 Laurel View Ln
- 11928 Barbara Dr
- 12103 Autumn Lakes Dr
- 2801 Eldon Ave
- 12107 Autumn Lakes Dr Unit 104
- 11944 Glen Dr W
- 11917 Katiejo Ct
- 12006 Glengrove Dr
- 2755 Eldon Ave
- 2417 Charente Dr Unit 65A
- 11846 Sologne Ct Unit 39B
- 11539 Terry Ave
- 2816 Glenway Dr
- 2470 Country Run Ct
- 11660 Hedda Ave
- 2294 Westglen Park Dr
- 20 Millwell Dr
