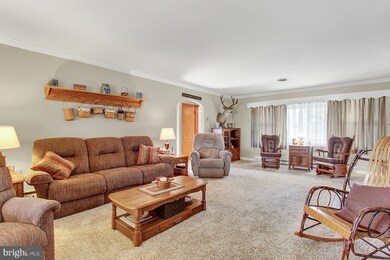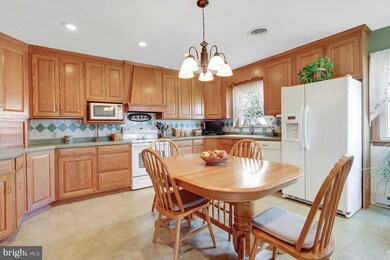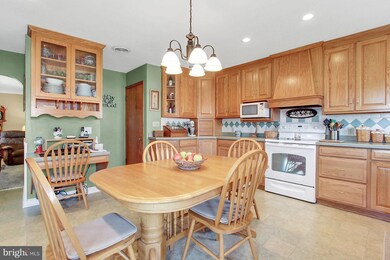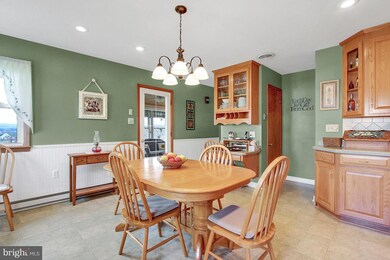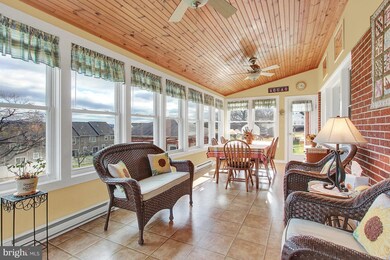
11984 Scott Rd Waynesboro, PA 17268
Estimated Value: $311,000 - $343,000
Highlights
- Rambler Architecture
- Workshop
- Breakfast Room
- 2 Fireplaces
- No HOA
- 3 Garage Spaces | 1 Attached and 2 Detached
About This Home
As of February 2019Back on the market, contract fell through. Don't miss your chance to own this all brick, well built and maintained rancher on the outskirts of town. Spend your winter evenings in front of the fireplace in living room or lower level family room and your summer evenings on the front porch or 4 season room in the rear of the home. Generous room sizes, beautiful hardwood floors, nicely equipped eat in kitchen. Large basement with laundry/storage room, full bath, workshop area with 1 car garage. Additional 2 car detached garage for the car enthusiast, includes a large storage room underneath.
Home Details
Home Type
- Single Family
Est. Annual Taxes
- $3,479
Year Built
- Built in 1953
Lot Details
- 0.46 Acre Lot
- Property is in very good condition
- Property is zoned LOW DENSITY RESIDENTAL
Parking
- 3 Garage Spaces | 1 Attached and 2 Detached
- Front Facing Garage
- Garage Door Opener
- Driveway
Home Design
- Rambler Architecture
- Brick Exterior Construction
- Architectural Shingle Roof
Interior Spaces
- Property has 2 Levels
- 2 Fireplaces
- Wood Burning Fireplace
- Self Contained Fireplace Unit Or Insert
- Gas Fireplace
- Family Room
- Living Room
- Breakfast Room
- Laundry Room
Bedrooms and Bathrooms
- 3 Main Level Bedrooms
- En-Suite Primary Bedroom
Partially Finished Basement
- Heated Basement
- Walk-Out Basement
- Connecting Stairway
- Garage Access
- Rear and Side Basement Entry
- Sump Pump
- Workshop
- Laundry in Basement
Utilities
- Central Air
- Cooling System Mounted In Outer Wall Opening
- Heating System Uses Oil
- Heat Pump System
- Electric Baseboard Heater
- 200+ Amp Service
- Well
- Electric Water Heater
Community Details
- No Home Owners Association
- Franklin County Subdivision
Listing and Financial Details
- Property is used as a vacation rental
- Tax Lot 10
- Assessor Parcel Number 23-Q05H-46
Ownership History
Purchase Details
Home Financials for this Owner
Home Financials are based on the most recent Mortgage that was taken out on this home.Similar Homes in Waynesboro, PA
Home Values in the Area
Average Home Value in this Area
Purchase History
| Date | Buyer | Sale Price | Title Company |
|---|---|---|---|
| Coleman Tyler W | $211,000 | None Available |
Mortgage History
| Date | Status | Borrower | Loan Amount |
|---|---|---|---|
| Open | Coleman Tyler W | $150,000 | |
| Previous Owner | Eigenbrode Terry L | $175,000 | |
| Previous Owner | Eigenbrode Terry L | $150,000 | |
| Previous Owner | Eigenbrode Terry L | $38,842 |
Property History
| Date | Event | Price | Change | Sq Ft Price |
|---|---|---|---|---|
| 02/14/2019 02/14/19 | Sold | $211,000 | -4.0% | $93 / Sq Ft |
| 01/24/2019 01/24/19 | Pending | -- | -- | -- |
| 01/21/2019 01/21/19 | For Sale | $219,900 | 0.0% | $97 / Sq Ft |
| 12/03/2018 12/03/18 | Pending | -- | -- | -- |
| 11/28/2018 11/28/18 | For Sale | $219,900 | -- | $97 / Sq Ft |
Tax History Compared to Growth
Tax History
| Year | Tax Paid | Tax Assessment Tax Assessment Total Assessment is a certain percentage of the fair market value that is determined by local assessors to be the total taxable value of land and additions on the property. | Land | Improvement |
|---|---|---|---|---|
| 2025 | $4,164 | $27,110 | $1,100 | $26,010 |
| 2024 | $3,996 | $26,800 | $1,100 | $25,700 |
| 2023 | $3,878 | $26,800 | $1,100 | $25,700 |
| 2022 | $3,763 | $26,800 | $1,100 | $25,700 |
| 2021 | $3,656 | $26,800 | $1,100 | $25,700 |
| 2020 | $3,600 | $26,800 | $1,100 | $25,700 |
| 2019 | $3,519 | $26,800 | $1,100 | $25,700 |
| 2018 | $2,919 | $22,970 | $1,100 | $21,870 |
| 2017 | $2,856 | $22,970 | $1,100 | $21,870 |
| 2016 | $658 | $22,970 | $1,100 | $21,870 |
| 2015 | $613 | $22,970 | $1,100 | $21,870 |
| 2014 | $613 | $22,970 | $1,100 | $21,870 |
Agents Affiliated with this Home
-
Arlene Unger

Seller's Agent in 2019
Arlene Unger
RE/MAX
(717) 404-2680
173 Total Sales
-
Kelli Stouffer

Buyer's Agent in 2019
Kelli Stouffer
RE/MAX
(717) 658-2797
166 Total Sales
Map
Source: Bright MLS
MLS Number: PAFL117972
APN: 23-0Q05H-046-000000
- 12152 Red Hawk Dr
- 12228 Red Hawk Dr
- 12192 Red Hawk Dr
- 4787 Buchanan Trail E
- 11933 Whippet Trail
- TBD Whippet Trail
- TBD Harrier Way
- 11914 Whippet Trail
- 6287 Marsh Rd
- 702 Fir Spring Dr
- 163 Elderberry Spring Ct Unit 79
- 164 Ash Spring Ct
- 440 Cleveland Ave
- 92 S Price Ave
- 90 S Price Ave
- 418 W 5th St
- 462 Scott Ave Unit 4
- 344 Ridge Ave
- 0 Westview Ave
- 217 Ridge Ave
- 11984 Scott Rd
- 11962 Scott Rd
- 11946 Scott Rd
- 12004 Scott Rd
- 11975 Scott Rd
- 12009 Scott Rd
- 11953 Scott Rd
- 12023 Scott Rd
- 12034 Scott Rd
- 4578 Zana Ct Unit E
- 4444 Buchanan Trail E
- 4560 Buchanan Trail E
- 4466 Buchanan Trail E
- 12049 Scott Rd
- 4514 Buchanan Trail E
- 12050 Scott Rd
- 12051 Scott Rd
- 4590 Buchanan Trail E
- 4412 Buchanan Trail E
- 12222 Polktown Rd Unit 54

