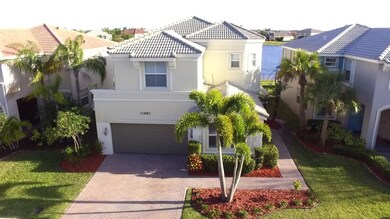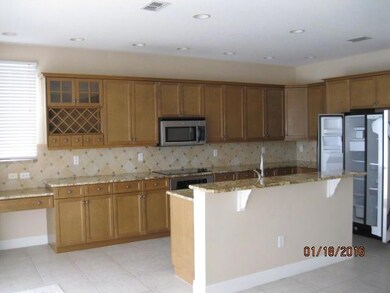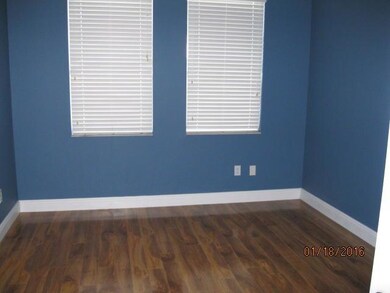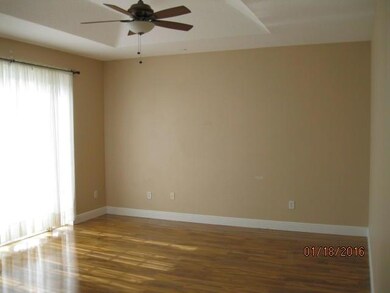
11987 SW Knightsbridge Ln Port Saint Lucie, FL 34987
Tradition NeighborhoodHighlights
- Lake Front
- Roman Tub
- Community Pool
- Clubhouse
- High Ceiling
- Balcony
About This Home
As of May 2023Beautiful true 5 bedroom/4 bathroom home on a lake in Bennington! Perfect for multi generational families. Bedroom downstairs has a full bathroom available. Large open paver porch, patio, balcony and fenced yard overlooking the lake! This is Florida living at its finest. Designer kitchen with plenty of cabinets, granite tops, upgraded tumbled marble back-splash and stainless steel appliances. Luxury master bathroom with roman tub with spa feature, separate shower with frameless glass enclosure, double vanity and two walk in closets. In fact there are glass shower enclosures in all four bathrooms. Also features the laundry room upstairs with plenty of storage cabinets. Come see this beautiful home today!
Last Agent to Sell the Property
RE/MAX Gold License #0571729 Listed on: 03/17/2018
Home Details
Home Type
- Single Family
Year Built
- Built in 2007
Lot Details
- 5,628 Sq Ft Lot
- Lot Dimensions are 51' x 115' x 47' x 115'
- Lake Front
- Fenced
- Interior Lot
- Sprinkler System
- Property is zoned MPUD
HOA Fees
- $308 Monthly HOA Fees
Parking
- 2 Car Attached Garage
- Garage Door Opener
- Driveway
Home Design
- Concrete Roof
Interior Spaces
- 2,635 Sq Ft Home
- 2-Story Property
- High Ceiling
- Ceiling Fan
- French Doors
- Entrance Foyer
- Combination Dining and Living Room
- Lake Views
Kitchen
- Built-In Oven
- Microwave
- Dishwasher
- Disposal
Flooring
- Laminate
- Ceramic Tile
Bedrooms and Bathrooms
- 5 Bedrooms
- Walk-In Closet
- 4 Full Bathrooms
- Dual Sinks
- Roman Tub
Laundry
- Laundry Room
- Dryer
- Washer
- Laundry Tub
Home Security
- Security Gate
- Fire and Smoke Detector
Outdoor Features
- Balcony
- Open Patio
- Porch
Utilities
- Cooling Available
- Central Heating
- Underground Utilities
- Cable TV Available
Listing and Financial Details
- Assessor Parcel Number 431650001830003
Community Details
Overview
- Association fees include management, common areas, recreation facilities
- Built by Minto Communities
- Tradition Plat No 19 Subdivision
Recreation
- Community Pool
- Community Spa
Additional Features
- Clubhouse
- Resident Manager or Management On Site
Ownership History
Purchase Details
Home Financials for this Owner
Home Financials are based on the most recent Mortgage that was taken out on this home.Purchase Details
Purchase Details
Home Financials for this Owner
Home Financials are based on the most recent Mortgage that was taken out on this home.Purchase Details
Home Financials for this Owner
Home Financials are based on the most recent Mortgage that was taken out on this home.Purchase Details
Home Financials for this Owner
Home Financials are based on the most recent Mortgage that was taken out on this home.Purchase Details
Home Financials for this Owner
Home Financials are based on the most recent Mortgage that was taken out on this home.Similar Homes in Port Saint Lucie, FL
Home Values in the Area
Average Home Value in this Area
Purchase History
| Date | Type | Sale Price | Title Company |
|---|---|---|---|
| Warranty Deed | $509,900 | None Listed On Document | |
| Quit Claim Deed | -- | None Listed On Document | |
| Warranty Deed | $307,500 | Ally Parker Brown Title Ins | |
| Warranty Deed | $260,000 | Atlantic Title Inc | |
| Warranty Deed | $245,000 | Atlantic Title Inc | |
| Special Warranty Deed | $282,400 | Founders Title |
Mortgage History
| Date | Status | Loan Amount | Loan Type |
|---|---|---|---|
| Open | $519,840 | New Conventional | |
| Closed | $500,663 | FHA | |
| Previous Owner | $150,000 | Credit Line Revolving | |
| Previous Owner | $75,000 | Stand Alone Second | |
| Previous Owner | $238,789 | FHA | |
| Previous Owner | $225,844 | Purchase Money Mortgage |
Property History
| Date | Event | Price | Change | Sq Ft Price |
|---|---|---|---|---|
| 05/05/2023 05/05/23 | Sold | $509,900 | 0.0% | $194 / Sq Ft |
| 04/09/2023 04/09/23 | Pending | -- | -- | -- |
| 04/07/2023 04/07/23 | For Sale | $509,900 | 0.0% | $194 / Sq Ft |
| 03/31/2023 03/31/23 | Pending | -- | -- | -- |
| 03/31/2023 03/31/23 | Price Changed | $509,900 | -7.1% | $194 / Sq Ft |
| 01/16/2023 01/16/23 | For Sale | $549,000 | +78.5% | $208 / Sq Ft |
| 06/07/2018 06/07/18 | Sold | $307,500 | -5.4% | $117 / Sq Ft |
| 05/08/2018 05/08/18 | Pending | -- | -- | -- |
| 03/17/2018 03/17/18 | For Sale | $324,900 | 0.0% | $123 / Sq Ft |
| 01/21/2016 01/21/16 | For Rent | $2,150 | -- | -- |
| 01/21/2016 01/21/16 | Rented | -- | -- | -- |
Tax History Compared to Growth
Tax History
| Year | Tax Paid | Tax Assessment Tax Assessment Total Assessment is a certain percentage of the fair market value that is determined by local assessors to be the total taxable value of land and additions on the property. | Land | Improvement |
|---|---|---|---|---|
| 2024 | $11,734 | $435,000 | $111,400 | $323,600 |
| 2023 | $11,734 | $442,400 | $104,700 | $337,700 |
| 2022 | $7,039 | $280,843 | $0 | $0 |
| 2021 | $6,871 | $272,664 | $0 | $0 |
| 2020 | $6,927 | $268,900 | $55,200 | $213,700 |
| 2019 | $7,111 | $272,300 | $55,200 | $217,100 |
| 2018 | $7,966 | $270,400 | $56,000 | $214,400 |
| 2017 | $7,795 | $261,000 | $54,000 | $207,000 |
| 2016 | $7,204 | $245,900 | $52,000 | $193,900 |
| 2015 | $6,672 | $208,600 | $32,000 | $176,600 |
| 2014 | $6,173 | $199,800 | $0 | $0 |
Agents Affiliated with this Home
-
Sharon Rudd-Boulanger
S
Seller's Agent in 2023
Sharon Rudd-Boulanger
Berkshire Hathaway Florida Realty
(772) 528-5952
3 in this area
17 Total Sales
-
Claudio Moreira
C
Buyer's Agent in 2023
Claudio Moreira
Realty One Group Evolve
(772) 528-4856
3 in this area
71 Total Sales
-
Michelle LaCombe
M
Buyer Co-Listing Agent in 2023
Michelle LaCombe
Keller Williams Realty Of The Treasure Coast
(954) 295-9419
1 in this area
4 Total Sales
-
Gregory H Dalessio PA

Seller's Agent in 2018
Gregory H Dalessio PA
RE/MAX
(772) 486-7880
1 in this area
49 Total Sales
-
J
Buyer's Agent in 2016
John Kavaliauskas
The Keyes Company
Map
Source: BeachesMLS
MLS Number: R10415025
APN: 43-16-500-0183-0003
- 11769 SW Bennington Cir
- 11786 SW Bennington Cir
- 12040 SW Elsinore Dr
- 12453 SW Sunrise Lake Terrace
- 12495 SW Sunrise Lake Terrace
- 12465 SW Sunrise Lake Terrace
- 12446 SW Sunrise Lake Terrace
- 12200 SW Elsinore Dr
- 12170 SW Bennington Cir
- 12280 SW Elsinore Dr
- 12578 SW Sunrise Lake Terrace
- 10853 SW Elsinore Dr
- 10915 SW Hartwick Dr
- 11948 SW Crestwood Cir
- 10894 SW Dardanelle Dr
- 10907 SW Dardanelle Dr
- 12699 SW Sunrise Lake Terrace
- 10895 SW Dardanelle Dr
- 12398 SW Sunrise Lake Terrace
- 12501 SW Sunrise Lake Terrace






