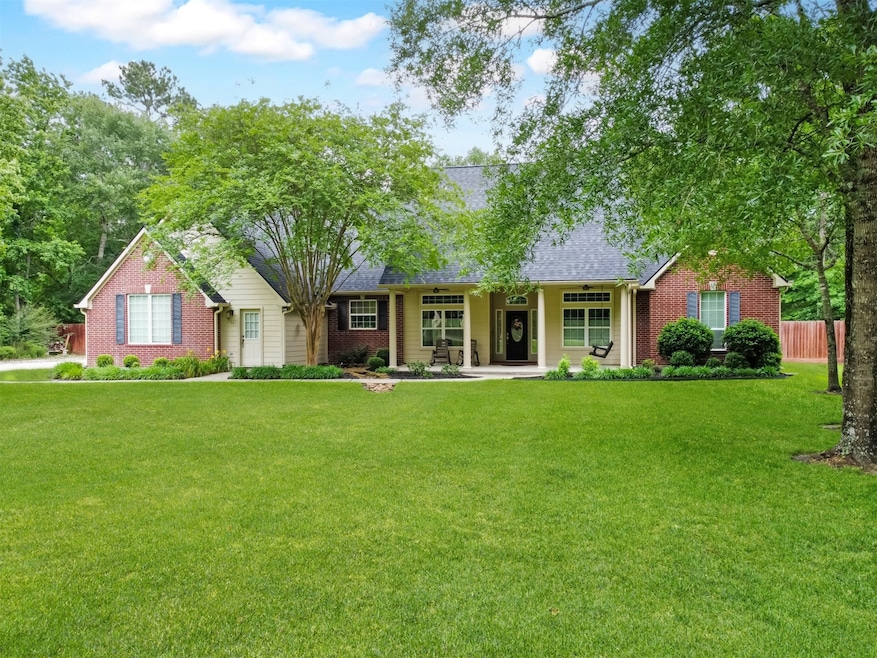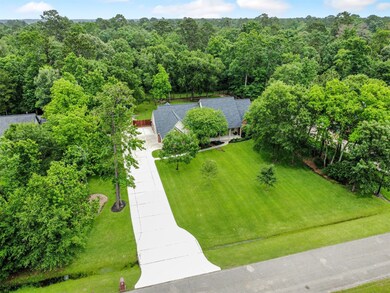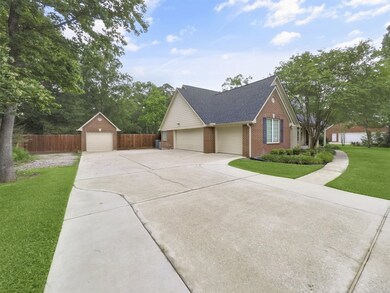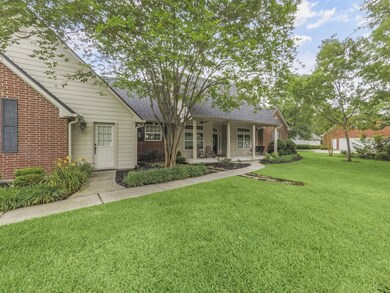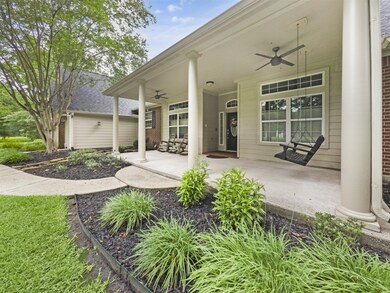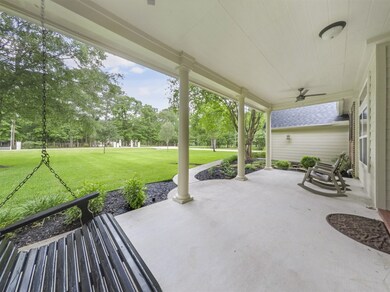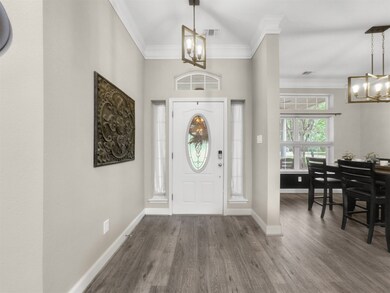
11987 White Oak Crossing Conroe, TX 77385
Highlights
- Parking available for a boat
- Deck
- Traditional Architecture
- Vogel Intermediate School Rated A
- Pond
- <<bathWSpaHydroMassageTubToken>>
About This Home
As of July 2025Just 10 minutes from The Woodlands and I-45, this spacious 4-bedroom home sits on a full acre in a quiet, established neighborhood surrounded by mature trees and nature. The setting is calm and private—ideal for anyone who enjoys spotting wildlife or just being outside. There’s a 3-car attached garage, a detached fourth garage, a storage shed, and a long driveway with plenty of space for vehicles, RV, campers, or a boat. Inside, recent updates include wood-look plank flooring, fresh modern paint, stylish fixtures, and a new 30-year architectural roof (installed December 2024). The main level has all the essentials, and upstairs you'll find a large game room and a media room with a wet bar, perfect for movie nights or hanging out. The AC systems have also been replaced by the current owner. The entire backyard is fenced—great for pets or just enjoying a little more privacy. Whether you're relaxing on the front porch or out back, this home is a peaceful spot surrounded by nature.
Last Agent to Sell the Property
All City Real Estate License #0635655 Listed on: 05/08/2025

Home Details
Home Type
- Single Family
Est. Annual Taxes
- $7,163
Year Built
- Built in 2004
Lot Details
- 1.01 Acre Lot
- West Facing Home
- Back Yard Fenced
- Sprinkler System
HOA Fees
- $52 Monthly HOA Fees
Parking
- 4 Car Attached Garage
- Workshop in Garage
- Garage Door Opener
- Driveway
- Additional Parking
- Parking available for a boat
- RV Access or Parking
Home Design
- Traditional Architecture
- Brick Exterior Construction
- Slab Foundation
- Composition Roof
- Cement Siding
- Radiant Barrier
Interior Spaces
- 2,836 Sq Ft Home
- 1-Story Property
- Wet Bar
- Wired For Sound
- Crown Molding
- High Ceiling
- Ceiling Fan
- Gas Log Fireplace
- Window Treatments
- Formal Entry
- Combination Dining and Living Room
- Breakfast Room
- Game Room
- Utility Room
Kitchen
- <<doubleOvenToken>>
- Electric Oven
- Gas Cooktop
- <<microwave>>
- Dishwasher
- Kitchen Island
- Quartz Countertops
- Self-Closing Drawers
- Disposal
Flooring
- Carpet
- Laminate
- Tile
Bedrooms and Bathrooms
- 4 Bedrooms
- Double Vanity
- <<bathWSpaHydroMassageTubToken>>
- <<tubWithShowerToken>>
- Separate Shower
Laundry
- Dryer
- Washer
Home Security
- Security System Owned
- Fire and Smoke Detector
Eco-Friendly Details
- Energy-Efficient Windows with Low Emissivity
- Energy-Efficient Lighting
- Energy-Efficient Insulation
- Energy-Efficient Thermostat
- Ventilation
Outdoor Features
- Pond
- Deck
- Covered patio or porch
- Shed
Schools
- Houser Elementary School
- Irons Junior High School
- Oak Ridge High School
Utilities
- Cooling System Powered By Gas
- Forced Air Zoned Heating and Cooling System
- Programmable Thermostat
- Aerobic Septic System
- Septic Tank
Community Details
Overview
- Crest Management Association, Phone Number (281) 579-0761
- White Oak Estates Subdivision
Recreation
- Park
Ownership History
Purchase Details
Home Financials for this Owner
Home Financials are based on the most recent Mortgage that was taken out on this home.Purchase Details
Home Financials for this Owner
Home Financials are based on the most recent Mortgage that was taken out on this home.Purchase Details
Home Financials for this Owner
Home Financials are based on the most recent Mortgage that was taken out on this home.Purchase Details
Home Financials for this Owner
Home Financials are based on the most recent Mortgage that was taken out on this home.Purchase Details
Purchase Details
Similar Homes in Conroe, TX
Home Values in the Area
Average Home Value in this Area
Purchase History
| Date | Type | Sale Price | Title Company |
|---|---|---|---|
| Interfamily Deed Transfer | -- | Frontier Title Co Llc | |
| Warranty Deed | -- | Old Republic Title | |
| Vendors Lien | -- | -- | |
| Trustee Deed | $21,299 | -- | |
| Deed | -- | -- |
Mortgage History
| Date | Status | Loan Amount | Loan Type |
|---|---|---|---|
| Open | $200,800 | New Conventional | |
| Closed | $49,950 | New Conventional | |
| Previous Owner | $78,286 | Unknown | |
| Previous Owner | $87,500 | Credit Line Revolving | |
| Previous Owner | $18,450 | Seller Take Back |
Property History
| Date | Event | Price | Change | Sq Ft Price |
|---|---|---|---|---|
| 07/07/2025 07/07/25 | Sold | -- | -- | -- |
| 05/31/2025 05/31/25 | Pending | -- | -- | -- |
| 05/08/2025 05/08/25 | For Sale | $619,000 | -- | $218 / Sq Ft |
Tax History Compared to Growth
Tax History
| Year | Tax Paid | Tax Assessment Tax Assessment Total Assessment is a certain percentage of the fair market value that is determined by local assessors to be the total taxable value of land and additions on the property. | Land | Improvement |
|---|---|---|---|---|
| 2024 | $5,743 | $453,475 | -- | -- |
| 2023 | $5,117 | $412,250 | $101,060 | $311,190 |
| 2022 | $6,662 | $383,960 | $92,110 | $337,710 |
| 2021 | $6,453 | $349,050 | $62,660 | $286,390 |
| 2020 | $6,238 | $320,850 | $62,660 | $258,190 |
| 2019 | $6,642 | $329,730 | $24,250 | $305,480 |
| 2018 | $5,920 | $293,900 | $24,250 | $269,650 |
| 2017 | $5,101 | $253,560 | $24,250 | $229,310 |
| 2016 | $5,225 | $259,730 | $24,250 | $262,860 |
| 2015 | $3,085 | $236,120 | $24,250 | $211,870 |
| 2014 | $3,085 | $232,470 | $24,250 | $219,840 |
Agents Affiliated with this Home
-
David Edgerton

Seller's Agent in 2025
David Edgerton
All City Real Estate
(281) 800-8014
183 Total Sales
-
Christa Cullinane
C
Buyer's Agent in 2025
Christa Cullinane
LPT Realty, LLC
(888) 519-7431
24 Total Sales
Map
Source: Houston Association of REALTORS®
MLS Number: 57689905
APN: 9524-01-07400
- 11943 White Oak Pass
- 11958 White Oak Path
- 11805 & 11809 White Oak Pass
- 11964 White Oak Run
- 2926 Grand Hawthorne Rd
- 2824 Jehlon Ln
- 2901 Grand Hawthorne Rd
- 2678 Granite River Ln
- 2625 Blooming Field Ln
- 2610 Granite River Ln
- 31007 Laurel Creek Ln
- 2739 Meadow View Ln
- 2614 Oakland Park Dr
- 2611 Oakland Park Dr
- 2806 Kingly Pine Trail
- 32094 Quail Terrace Ln
- 3284 Bright Maple Dr
- 3264 Bright Maple Dr
- 32343 Mossy Pine Way
- 32371 Mossy Pine Way
