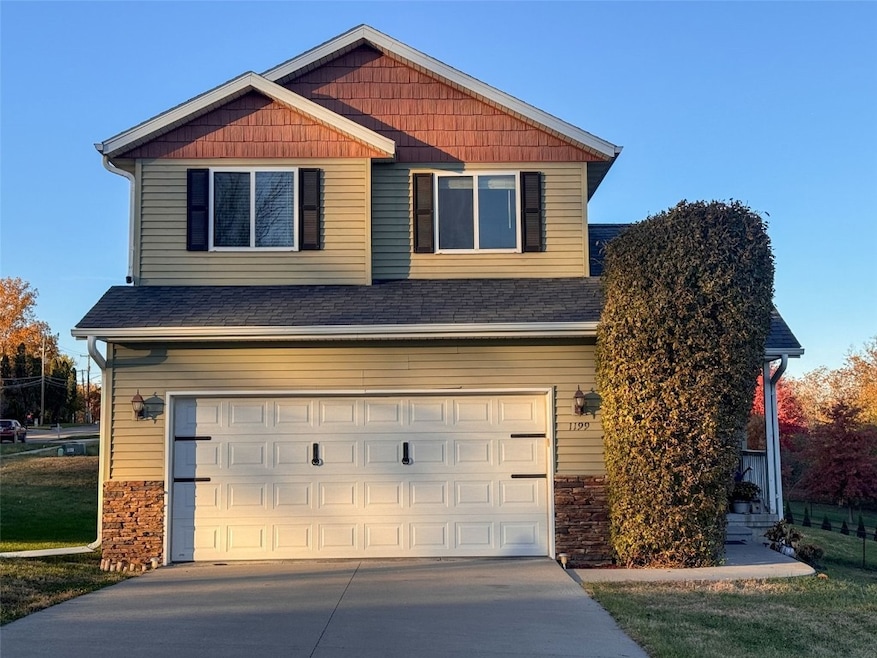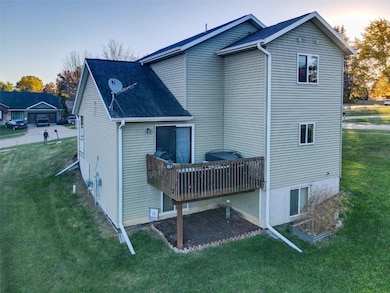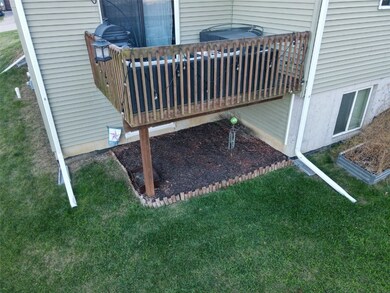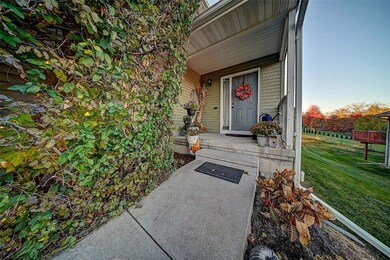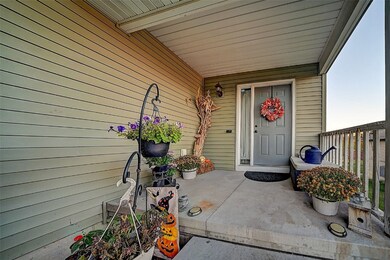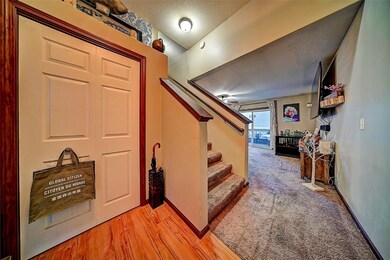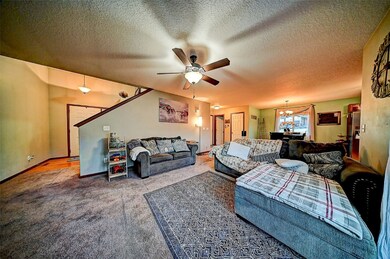1199 9th St Coralville, IA 52241
Estimated payment $2,273/month
Highlights
- Deck
- Contemporary Architecture
- 2 Car Attached Garage
- West High School Rated A
- No HOA
- Living Room
About This Home
This stunning 4-bedroom, 2-story residence blends modern style with everyday comfort, located in the heart of Coralville. Step inside to an open-concept main floor featuring a spacious kitchen with a chic backsplash, plenty of counter space, and a bright dining area perfect for gatherings. The luxurious master suite offers a peaceful retreat with a private bath and walk-in closet. Enjoy the convenience of an upstairs laundry room located right next to the bedrooms, no more hauling laundry up and down stairs! The finished lower level adds even more living space with a cozy family room, an additional bedroom, and two storage rooms. Relax outdoors on the deck, and enjoy your favorite cocktail. Conveniently located near the bus line, with schools, parks, and shopping close by. Welcome Home!!
Home Details
Home Type
- Single Family
Est. Annual Taxes
- $5,088
Year Built
- Built in 2011
Lot Details
- 10,454 Sq Ft Lot
- Lot Dimensions are 89x118
Parking
- 2 Car Attached Garage
- Garage Door Opener
Home Design
- Contemporary Architecture
- Frame Construction
- Vinyl Siding
Interior Spaces
- 2-Story Property
- Family Room
- Living Room
- Combination Kitchen and Dining Room
- Basement Fills Entire Space Under The House
Kitchen
- Range
- Microwave
- Dishwasher
Bedrooms and Bathrooms
- 4 Bedrooms
- Primary Bedroom Upstairs
Laundry
- Laundry Room
- Laundry on upper level
Schools
- Kirkwood Elementary School
- Northwest Middle School
- West High School
Additional Features
- Deck
- Forced Air Heating and Cooling System
Community Details
- No Home Owners Association
- Built by CJ's Construction
Listing and Financial Details
- Assessor Parcel Number 1006109008
Map
Home Values in the Area
Average Home Value in this Area
Tax History
| Year | Tax Paid | Tax Assessment Tax Assessment Total Assessment is a certain percentage of the fair market value that is determined by local assessors to be the total taxable value of land and additions on the property. | Land | Improvement |
|---|---|---|---|---|
| 2025 | $4,898 | $306,400 | $65,500 | $240,900 |
| 2024 | $4,830 | $274,400 | $65,500 | $208,900 |
| 2023 | $5,052 | $274,400 | $65,500 | $208,900 |
| 2022 | $4,820 | $249,800 | $49,100 | $200,700 |
| 2021 | $4,818 | $249,800 | $49,100 | $200,700 |
| 2020 | $4,818 | $239,700 | $49,100 | $190,600 |
| 2019 | $4,580 | $239,700 | $49,100 | $190,600 |
| 2018 | $4,488 | $229,700 | $49,100 | $180,600 |
| 2017 | $4,488 | $229,700 | $49,100 | $180,600 |
| 2016 | $3,968 | $208,300 | $49,100 | $159,200 |
| 2015 | $3,968 | $208,300 | $49,100 | $159,200 |
| 2014 | $3,724 | $195,300 | $49,100 | $146,200 |
Property History
| Date | Event | Price | List to Sale | Price per Sq Ft | Prior Sale |
|---|---|---|---|---|---|
| 11/13/2025 11/13/25 | Price Changed | $350,000 | -6.7% | $176 / Sq Ft | |
| 11/06/2025 11/06/25 | For Sale | $375,000 | +58.9% | $189 / Sq Ft | |
| 05/23/2017 05/23/17 | Sold | $236,000 | -5.6% | $119 / Sq Ft | View Prior Sale |
| 05/12/2017 05/12/17 | Pending | -- | -- | -- | |
| 03/11/2017 03/11/17 | For Sale | $249,900 | -- | $126 / Sq Ft |
Purchase History
| Date | Type | Sale Price | Title Company |
|---|---|---|---|
| Warranty Deed | $236,000 | None Available | |
| Warranty Deed | $179,500 | None Available |
Mortgage History
| Date | Status | Loan Amount | Loan Type |
|---|---|---|---|
| Closed | $23,600 | New Conventional | |
| Open | $212,400 | Adjustable Rate Mortgage/ARM | |
| Previous Owner | $134,625 | New Conventional |
Source: Cedar Rapids Area Association of REALTORS®
MLS Number: 2509156
APN: 1006109008
- 865 Summit
- 824 Nye Way
- 805 9th Ave
- 711 13th Ave
- 1335 Southview Cir
- 711 9th Ave
- 0 18th Ave
- Lot 2 18th Ave
- 380 Hidden Ridge Dr
- 357 Hidden Ridge Dr
- 1411 Westview Dr
- 718 6th Ave
- 2003 9th Street Place
- 718 5th Avenue Place
- 805 20th Ave
- 14 Pond Ridge Cir
- 1446 Eastview Dr
- 1445 Valley View Dr
- 2102 10th Street Place
- 314 Sierra Trace
