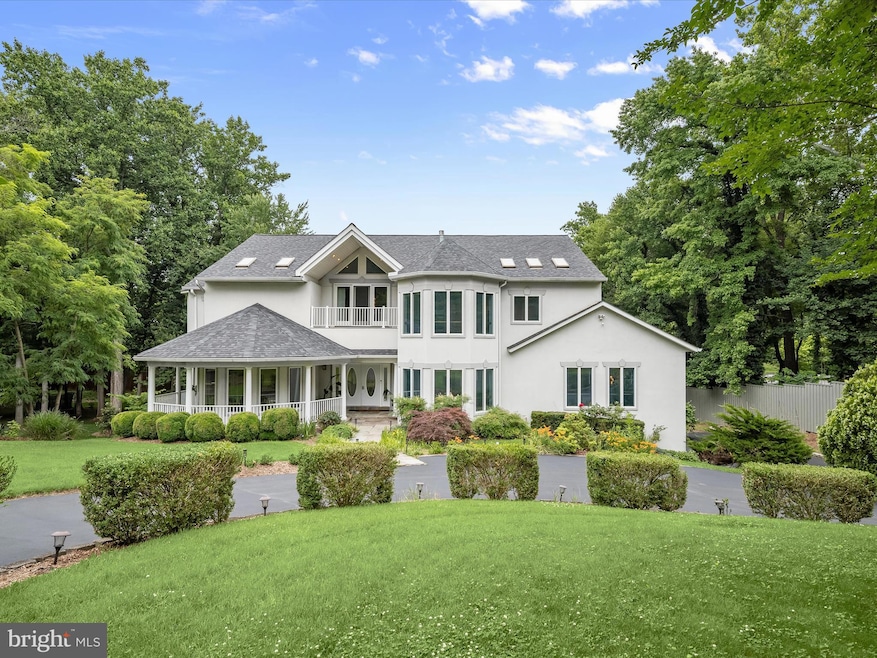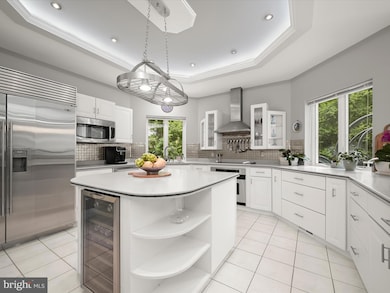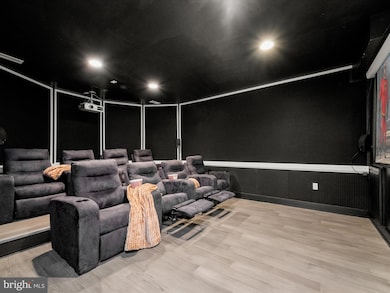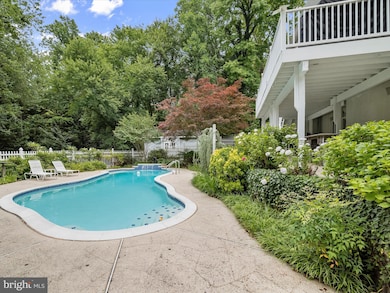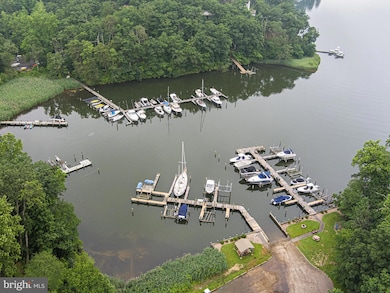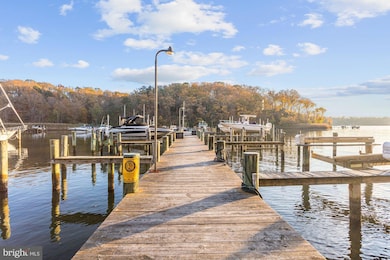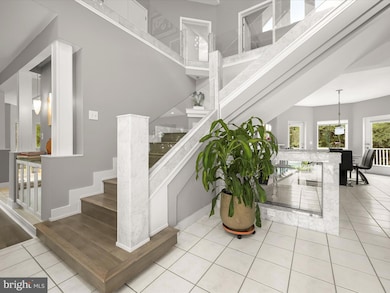1199 Asquithpines Place Arnold, MD 21012
Estimated payment $9,436/month
Highlights
- Marina
- Boat Dock
- Canoe or Kayak Water Access
- Jones Elementary School Rated A-
- Home fronts navigable water
- In Ground Pool
About This Home
LISTED BELOW APPRAISED VALUE ( $1.95M) Discover the ultimate in comfort, luxury, and craftsmanship in this custom-built, one-of-a-kind contemporary home, thoughtfully designed and meticulously maintained by its original owner. Sited on nearly an acre in the sought-after water-privileged Severn View community, this exceptional property offers over 9,000 square feet of finished living space, six bedrooms, four bathrooms, a deeded boat slip, an in-ground pool, and a show-stopping outdoor kitchen with a wood-fired pizza oven, perfect for entertaining in every season. Tucked away in a serene yet convenient location, the Severn View community marina offers kayak storage, a fire pit, and a community gazebo, picnic area, and play area along Asquith Creek.
A circular driveway and beautifully landscaped grounds create a grand first impression, enhanced by a stone walkway and a charming wraparound front porch. Step inside the dramatic two-story foyer, where a soaring cathedral ceiling, glass railings, and marble accents set the tone for the home's modern elegance. Engineered hardwood flooring flows through much of the main and upper levels, complementing the neutral color palette and expansive windows that flood the interior with natural light. Designed for both grand entertaining and comfortable living, the main level features elegant formal living and dining rooms with a built-in buffet and sliding glass door to the porch. The gourmet kitchen is a chef’s dream, outfitted with crisp white cabinetry, roll-out shelving, stainless steel appliances including a Sub-Zero refrigerator, island, breakfast bar, casual dining space, planning station, and walk-in pantry. Just off the kitchen, the cozy family room centers around a dual-sided fireplace shared with the breathtaking great room, an expansive space perfect for hosting large gatherings. A main-level den offers a quiet space to work from home, while a bedroom and full bath provide added flexibility for guests or multigenerational living.
Upstairs, the primary suite is a luxurious retreat complete with hardwood flooring, skylights, a private sitting room with a dual-sided fireplace, and a custom walk-in closet with built-in organization. The spa-like en suite bath with marble tile, double vanity, soaking tub, and a multi-head spa shower. 3 additional generously sized bedrooms, a full bath, laundry room, and access to an upper-level balcony complete the floor.
The lower level is a true entertainment hub, boasting tile flooring, walk-out access to the backyard, and garage entry. Movie lovers will be thrilled with the state-of-the-art home theater, featuring elevated seating, high-end audio and visual equipment, acoustical wall panels, and dimmable lighting to create a true cinematic experience. A spacious recreation room, 6th bedroom, and beautifully renovated full bath round out the level, with ample storage throughout.
Step outside to your own private resort. The expansive composite deck overlooks a lush rear yard and wooded backdrop. Enjoy warm summer days in the in-ground pool, evenings around the custom fire pit with built-in seating, and weekend gatherings at the outdoor bar and kitchen, fully equipped with a grill, refrigerator, and pizza oven. Additional highlights include a three-car side-loading garage with 9’ doors, storage shed, established raised garden beds, whole-house generator, and rear fencing.
This home was built with Polysteel Insulating Concrete Forms (ICFs), offering superior energy efficiency, noise reduction, safety, and durability. Recent updates include a new roof, two updated electrical units, fresh interior paint, added hardwoods through the main and upper levels, outdoor kitchen installation, tile flooring, bath renovation, bedroom addition, and more.
This is a rare opportunity to own a custom water-access home with every modern comfort, designed for both luxury and lifestyle. Please note: No artwork or wall decor will convey with the home.
Listing Agent
(443) 871-7344 joiewhite@northroprealty.com Northrop Realty License #506248 Listed on: 06/19/2025

Home Details
Home Type
- Single Family
Est. Annual Taxes
- $12,618
Year Built
- Built in 1999
Lot Details
- 0.93 Acre Lot
- Home fronts navigable water
- Picket Fence
- Vinyl Fence
- Landscaped
- Extensive Hardscape
- Corner Lot
- Wooded Lot
- Back Yard Fenced, Front and Side Yard
- Property is in excellent condition
- Property is zoned R1
HOA Fees
- $83 Monthly HOA Fees
Parking
- 3 Car Direct Access Garage
- Side Facing Garage
- Garage Door Opener
- Circular Driveway
Property Views
- Woods
- Garden
Home Design
- Contemporary Architecture
- Architectural Shingle Roof
- Dryvit Stucco
Interior Spaces
- Property has 3 Levels
- Open Floorplan
- Built-In Features
- Tray Ceiling
- Cathedral Ceiling
- Ceiling Fan
- Skylights
- Recessed Lighting
- 2 Fireplaces
- Double Sided Fireplace
- Gas Fireplace
- Double Pane Windows
- Vinyl Clad Windows
- Bay Window
- Casement Windows
- Window Screens
- Double Door Entry
- Sliding Doors
- Atrium Doors
- Insulated Doors
- Great Room
- Family Room Off Kitchen
- Sitting Room
- Living Room
- Formal Dining Room
- Den
- Recreation Room
- Bonus Room
- Storage Room
- Attic
Kitchen
- Eat-In Gourmet Kitchen
- Breakfast Room
- Walk-In Pantry
- Built-In Oven
- Electric Oven or Range
- Cooktop with Range Hood
- Built-In Microwave
- Ice Maker
- Dishwasher
- Stainless Steel Appliances
- Kitchen Island
- Upgraded Countertops
- Disposal
Flooring
- Wood
- Carpet
- Concrete
- Marble
- Ceramic Tile
Bedrooms and Bathrooms
- En-Suite Bathroom
- Walk-In Closet
- Soaking Tub
- Bathtub with Shower
- Walk-in Shower
Laundry
- Laundry Room
- Laundry on upper level
- Dryer
- Washer
Finished Basement
- Heated Basement
- Walk-Out Basement
- Basement Fills Entire Space Under The House
- Connecting Stairway
- Interior, Rear, and Side Basement Entry
- Garage Access
- Basement Windows
Home Security
- Home Security System
- Intercom
- Fire and Smoke Detector
Pool
- In Ground Pool
- Fence Around Pool
Outdoor Features
- Canoe or Kayak Water Access
- River Nearby
- Personal Watercraft
- Waterski or Wakeboard
- Sail
- Powered Boats Permitted
- Lake Privileges
- Deck
- Patio
- Exterior Lighting
- Outdoor Storage
- Storage Shed
- Outdoor Grill
- Wrap Around Porch
Schools
- Jones Elementary School
- Severna Park Middle School
- Severna Park High School
Utilities
- Forced Air Zoned Heating and Cooling System
- Heat Pump System
- Heating System Powered By Owned Propane
- Vented Exhaust Fan
- Programmable Thermostat
- 200+ Amp Service
- Power Generator
- Bottled Gas Water Heater
- On Site Septic
- Septic Tank
- Multiple Phone Lines
- Cable TV Available
Listing and Financial Details
- Tax Lot 17E
- Assessor Parcel Number 020373490061365
Community Details
Overview
- Association fees include common area maintenance
- Severn View Subdivision
Amenities
- Picnic Area
- Common Area
Recreation
- Boat Dock
- Pier or Dock
- Marina
- Community Playground
- Fishing Allowed
Security
- Gated Community
Map
Home Values in the Area
Average Home Value in this Area
Tax History
| Year | Tax Paid | Tax Assessment Tax Assessment Total Assessment is a certain percentage of the fair market value that is determined by local assessors to be the total taxable value of land and additions on the property. | Land | Improvement |
|---|---|---|---|---|
| 2025 | $10,002 | $1,254,500 | -- | -- |
| 2024 | $10,002 | $1,117,600 | $384,300 | $733,300 |
| 2023 | $9,768 | $1,100,933 | $0 | $0 |
| 2022 | $9,169 | $1,084,267 | $0 | $0 |
| 2021 | $18,006 | $1,067,600 | $369,300 | $698,300 |
| 2020 | $8,818 | $1,062,667 | $0 | $0 |
| 2019 | $8,678 | $1,057,733 | $0 | $0 |
| 2018 | $10,675 | $1,052,800 | $369,300 | $683,500 |
| 2017 | $8,175 | $1,041,433 | $0 | $0 |
| 2016 | -- | $1,030,067 | $0 | $0 |
| 2015 | -- | $1,018,700 | $0 | $0 |
| 2014 | -- | $1,018,700 | $0 | $0 |
Property History
| Date | Event | Price | List to Sale | Price per Sq Ft |
|---|---|---|---|---|
| 10/22/2025 10/22/25 | Price Changed | $1,575,000 | -4.5% | $200 / Sq Ft |
| 09/08/2025 09/08/25 | Price Changed | $1,650,000 | -5.7% | $210 / Sq Ft |
| 06/19/2025 06/19/25 | For Sale | $1,750,000 | -- | $222 / Sq Ft |
Purchase History
| Date | Type | Sale Price | Title Company |
|---|---|---|---|
| Deed | $76,900 | -- | |
| Deed | $76,900 | -- | |
| Deed | $675,000 | -- | |
| Deed | $1,570,000 | -- |
Mortgage History
| Date | Status | Loan Amount | Loan Type |
|---|---|---|---|
| Previous Owner | $61,500 | No Value Available | |
| Previous Owner | $1,108,000 | No Value Available |
Source: Bright MLS
MLS Number: MDAA2118100
APN: 03-734-90061365
- 1277 Ritchie Hwy Unit 195
- 100 Asquithoaks Ln
- 1232 Taylor Ave
- 0 Moore Rd
- 0000 Mazie
- 00 Mazie
- 1252 Fenwick Garth
- Severn Plan at Ford's Grant
- Newport Plan at Ford's Grant
- Magothy Plan at Ford's Grant
- 1078 Brightleaf Ct
- 33 Sheridan Rd
- 923 Whitstable Blvd
- 67 Dividing Creek Ct
- 303 Ternwing Dr
- 716 Magothy Rd
- 1215 Driftwood Ct
- 249 Overleaf Dr
- 774 Dividing Creek Rd
- 932 Ryecroft Ct
- 1280 Terrace Ln
- 269 Ternwing Dr
- 281 Ternwing Dr
- 925 Whitstable Blvd
- 939 Kinhart Ct
- 839 Clifton Ave
- 1250 Birchcrest Ct
- 901 Country Terrace
- 852 Birchwood Ct
- 876 Windsong Dr
- 1178 White Coral Ct
- 422 Colonial Ridge Ln
- 744 Match Point Dr
- 1220 Brunswick Ct
- 744 Oak Grove Cir
- 427 Capstan Ct
- 304 Magothy Rd
- 1522 Cathead Dr
- 355 Capetowne Rd
- 570 Bay Dale Ct
