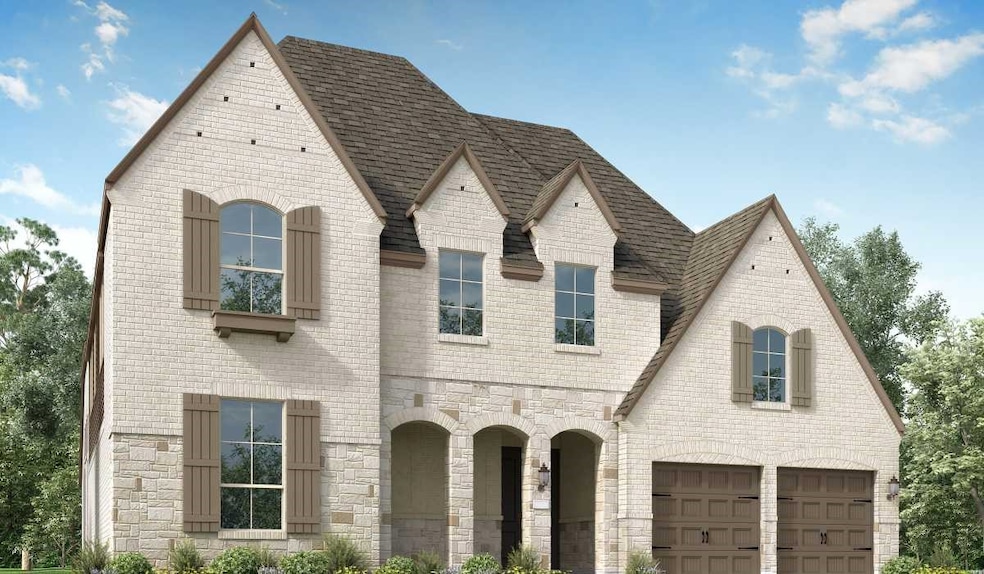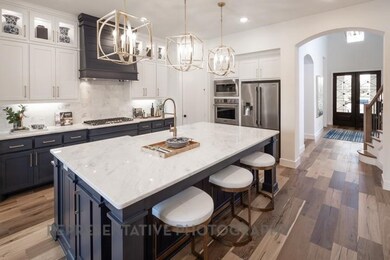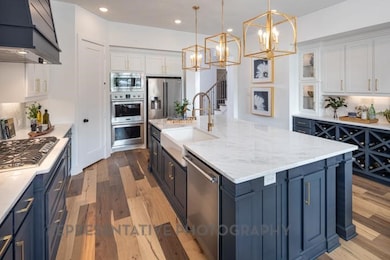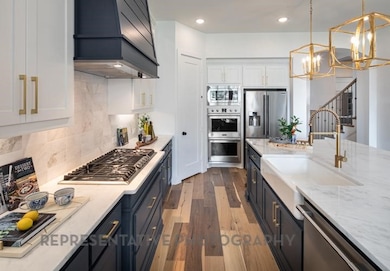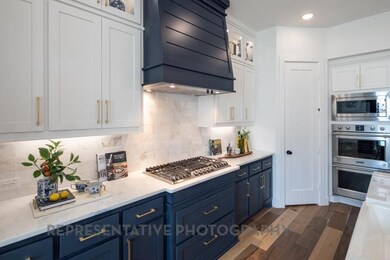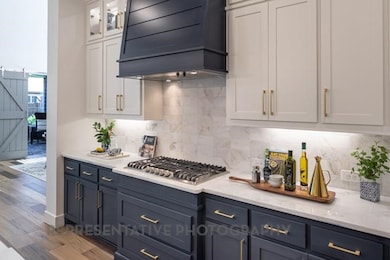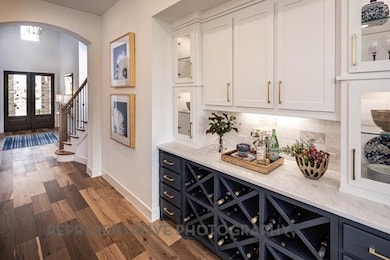PENDING
$84K PRICE DROP
1199 Basset Hound Dr Montgomery, TX 77356
Estimated payment $4,646/month
4
Beds
4.5
Baths
4,048
Sq Ft
$179
Price per Sq Ft
Highlights
- Media Room
- Home Under Construction
- Green Roof
- Montgomery Elementary School Rated A
- ENERGY STAR Certified Homes
- Home Energy Rating Service (HERS) Rated Property
About This Home
Walk into this beautifully designed two-story home. Lots of windows and light to give you plenty of openness and space. It has a formal dining room, butler’s pantry, study, game room, media room and extra-large patio for plenty of entertaining. The large lot also gives you room to host family and friends. This 4 bedroom and 4 1⁄2 bathroom home leaves lots of area to just relax and enjoy the fireplace and the extra touches that Highland Homes has added. This is a comfortable and beautiful home, come see it for yourself!
Home Details
Home Type
- Single Family
Year Built
- Home Under Construction
Lot Details
- 9,800 Sq Ft Lot
- Property is Fully Fenced
- Sprinkler System
HOA Fees
- $100 Monthly HOA Fees
Parking
- 4 Car Attached Garage
- Tandem Garage
Home Design
- Traditional Architecture
- Brick Exterior Construction
- Slab Foundation
- Composition Roof
- Wood Siding
- Radiant Barrier
Interior Spaces
- 4,048 Sq Ft Home
- 2-Story Property
- Dry Bar
- High Ceiling
- Ceiling Fan
- Gas Log Fireplace
- Formal Entry
- Family Room Off Kitchen
- Dining Room
- Media Room
- Home Office
- Game Room
- Utility Room
- Washer and Gas Dryer Hookup
- Wood Flooring
Kitchen
- Walk-In Pantry
- Double Oven
- Gas Cooktop
- Microwave
- Dishwasher
- Kitchen Island
- Quartz Countertops
- Pots and Pans Drawers
- Disposal
Bedrooms and Bathrooms
- 4 Bedrooms
- En-Suite Primary Bedroom
- Double Vanity
- Single Vanity
- Soaking Tub
- Separate Shower
Home Security
- Prewired Security
- Fire and Smoke Detector
Eco-Friendly Details
- Home Energy Rating Service (HERS) Rated Property
- Green Roof
- ENERGY STAR Qualified Appliances
- Energy-Efficient Windows with Low Emissivity
- Energy-Efficient HVAC
- Energy-Efficient Lighting
- Energy-Efficient Insulation
- ENERGY STAR Certified Homes
- Energy-Efficient Thermostat
- Ventilation
Outdoor Features
- Pond
- Deck
- Covered Patio or Porch
Schools
- Montgomery Elementary School
- Montgomery Junior High School
- Montgomery High School
Utilities
- Central Heating and Cooling System
- Heating System Uses Gas
- Programmable Thermostat
- Tankless Water Heater
Listing and Financial Details
- Seller Concessions Offered
Community Details
Overview
- Sterling Asi Association, Phone Number (281) 367-5511
- Built by Highland Homes
- Briarley Subdivision
Amenities
- Clubhouse
Recreation
- Community Pool
- Park
- Trails
Map
Create a Home Valuation Report for This Property
The Home Valuation Report is an in-depth analysis detailing your home's value as well as a comparison with similar homes in the area
Home Values in the Area
Average Home Value in this Area
Property History
| Date | Event | Price | List to Sale | Price per Sq Ft |
|---|---|---|---|---|
| 11/13/2025 11/13/25 | Pending | -- | -- | -- |
| 10/13/2025 10/13/25 | Price Changed | $724,990 | 0.0% | $179 / Sq Ft |
| 10/08/2025 10/08/25 | Price Changed | $724,990 | -3.3% | $179 / Sq Ft |
| 09/24/2025 09/24/25 | Price Changed | $749,990 | -3.8% | $185 / Sq Ft |
| 09/17/2025 09/17/25 | Price Changed | $779,990 | -2.5% | $193 / Sq Ft |
| 09/11/2025 09/11/25 | Price Changed | $799,990 | -1.2% | $198 / Sq Ft |
| 08/22/2025 08/22/25 | Price Changed | $809,602 | 0.0% | $200 / Sq Ft |
| 08/20/2025 08/20/25 | For Sale | $809,452 | +11.3% | $200 / Sq Ft |
| 07/30/2025 07/30/25 | For Sale | $727,550 | -- | $180 / Sq Ft |
Source: Houston Association of REALTORS®
Source: Houston Association of REALTORS®
MLS Number: 30562521
Nearby Homes
- 231 Catahoula Ct
- Plan 216 at Briarley
- 1215 Basset Hound Dr
- Plan Birchwood at Briarley
- Plan Ramsey at Briarley
- Plan Royston at Briarley
- Plan Millbeck at Briarley
- Plan Sheffield at Briarley
- Plan 222 at Briarley
- Plan 215 at Briarley
- Plan 296 at Briarley
- Plan Stanley at Briarley
- Plan 223 at Briarley
- Plan Telford at Briarley
- Plan Foxleigh at Briarley
- Plan 292 at Briarley
- Plan 224 at Briarley
- Plan 272 at Briarley
- Plan 218 at Briarley
- Plan 274 at Briarley
