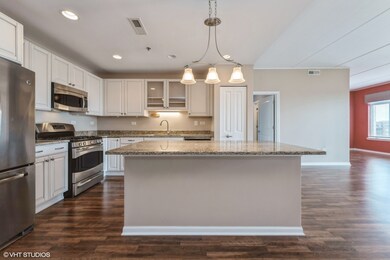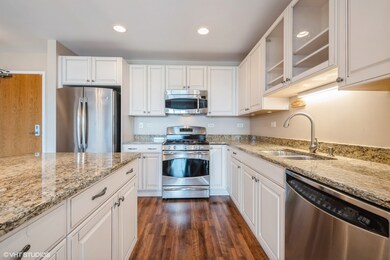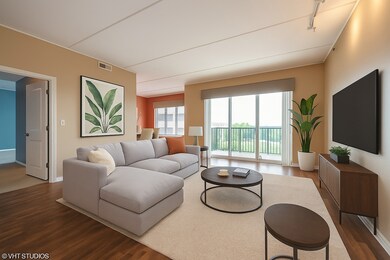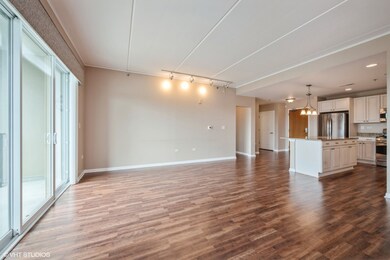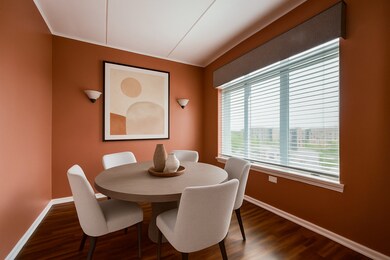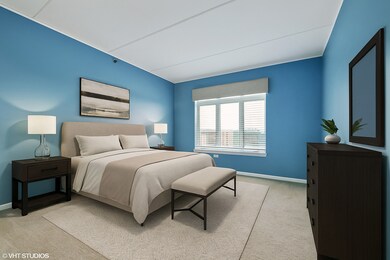
1199 E Port Clinton Rd, Unit 610 Vernon Hills, IL 60061
Highlights
- Main Floor Bedroom
- Den
- Balcony
- Laura B. Sprague School Rated A-
- Stainless Steel Appliances
- Soaking Tub
About This Home
As of June 2025Located on the 6th floor of an exquisite building, this stunning 2-bedroom, 2-bathroom condo offers sensational living with a spectacular and functional floor plan. Designed to impress, the open-concept layout seamlessly connects the living room, dining area, and kitchen, all enhanced by soaring 9-foot plus ceilings, 36" wide doors and expansive windows that flood the space with abundant natural light. The kitchen features a breakfast bar that opens to the main living areas, perfect for casual dining and entertaining. A spacious, southern-exposure balcony extends the living space outdoors, ideal for enjoying sunny afternoons or evening relaxation. Both bedrooms are thoughtfully designed, with the primary suite offering a luxurious bath complete with a frameless roll-in shower, separate soaking tub, and large linen closet. Closet space is abundant, with custom cabinetry throughout, a deep walk-in closet and additional overflow closet in the primary bedroom, and a sizeable walk-in closet in the second bedroom. The unit also features a convenient walk-in laundry room with a full-size washer and dryer. Additional perks include ample storage unit, 1 indoor parking spot in the heated garage, and a prime location just steps from shops, restaurants, two train stations, major highways, scenic parks, and hiking/biking trails. Whether you're commuting, working from home, or simply enjoying upscale condo living, this residence offers the perfect blend of luxury, comfort, and convenience.
Last Agent to Sell the Property
@properties Christie's International Real Estate License #475140997 Listed on: 05/27/2025

Property Details
Home Type
- Condominium
Est. Annual Taxes
- $9,111
Year Built
- Built in 2009
HOA Fees
- $542 Monthly HOA Fees
Parking
- 1 Car Garage
- Driveway
- Parking Included in Price
Home Design
- Brick Exterior Construction
- Concrete Perimeter Foundation
- Flexicore
Interior Spaces
- 1,560 Sq Ft Home
- Window Screens
- Family Room
- Combination Dining and Living Room
- Den
- Storage
Kitchen
- Range
- Microwave
- Dishwasher
- Stainless Steel Appliances
- Disposal
Flooring
- Carpet
- Laminate
Bedrooms and Bathrooms
- 2 Bedrooms
- 2 Potential Bedrooms
- Main Floor Bedroom
- Walk-In Closet
- Bathroom on Main Level
- 2 Full Bathrooms
- Soaking Tub
- Separate Shower
Laundry
- Laundry Room
- Dryer
- Washer
Accessible Home Design
- Handicap Shower
- Halls are 36 inches wide or more
- Accessibility Features
- Doors with lever handles
Outdoor Features
- Balcony
Schools
- Laura B Sprague Elementary School
- Daniel Wright Junior High School
- Adlai E Stevenson High School
Utilities
- Central Air
- Heating System Uses Natural Gas
- Radiant Heating System
- Individual Controls for Heating
Listing and Financial Details
- Senior Tax Exemptions
- Homeowner Tax Exemptions
Community Details
Overview
- Association fees include heat, water, gas, insurance, exterior maintenance, scavenger, snow removal
- 66 Units
- Polina Association, Phone Number (847) 634-4772
- Property managed by MK Management
- 7-Story Property
Amenities
- Community Storage Space
- Elevator
Pet Policy
- Pets up to 99 lbs
- Dogs and Cats Allowed
Security
- Resident Manager or Management On Site
Ownership History
Purchase Details
Home Financials for this Owner
Home Financials are based on the most recent Mortgage that was taken out on this home.Purchase Details
Home Financials for this Owner
Home Financials are based on the most recent Mortgage that was taken out on this home.Purchase Details
Home Financials for this Owner
Home Financials are based on the most recent Mortgage that was taken out on this home.Similar Homes in Vernon Hills, IL
Home Values in the Area
Average Home Value in this Area
Purchase History
| Date | Type | Sale Price | Title Company |
|---|---|---|---|
| Deed | $425,000 | First American Title | |
| Interfamily Deed Transfer | -- | None Available | |
| Special Warranty Deed | $310,410 | Ct |
Mortgage History
| Date | Status | Loan Amount | Loan Type |
|---|---|---|---|
| Open | $165,000 | New Conventional | |
| Previous Owner | $213,000 | New Conventional | |
| Previous Owner | $225,600 | New Conventional | |
| Previous Owner | $248,328 | Adjustable Rate Mortgage/ARM |
Property History
| Date | Event | Price | Change | Sq Ft Price |
|---|---|---|---|---|
| 06/25/2025 06/25/25 | Sold | $425,000 | 0.0% | $272 / Sq Ft |
| 06/03/2025 06/03/25 | For Sale | $425,000 | +36.9% | $272 / Sq Ft |
| 09/18/2014 09/18/14 | Sold | $310,410 | -10.0% | $199 / Sq Ft |
| 08/14/2014 08/14/14 | Pending | -- | -- | -- |
| 08/14/2014 08/14/14 | For Sale | $344,900 | -- | $221 / Sq Ft |
Tax History Compared to Growth
Tax History
| Year | Tax Paid | Tax Assessment Tax Assessment Total Assessment is a certain percentage of the fair market value that is determined by local assessors to be the total taxable value of land and additions on the property. | Land | Improvement |
|---|---|---|---|---|
| 2024 | $8,404 | $115,935 | $175 | $115,760 |
| 2023 | $8,150 | $105,186 | $159 | $105,027 |
| 2022 | $8,150 | $98,846 | $149 | $98,697 |
| 2021 | $7,822 | $97,780 | $147 | $97,633 |
| 2020 | $7,625 | $98,114 | $148 | $97,966 |
| 2019 | $7,578 | $99,743 | $147 | $99,596 |
| 2018 | $6,245 | $86,266 | $267 | $85,999 |
| 2017 | $6,164 | $84,253 | $261 | $83,992 |
| 2016 | $5,990 | $81,849 | $250 | $81,599 |
| 2015 | $5,843 | $76,545 | $234 | $76,311 |
| 2014 | $6,186 | $69,559 | $228 | $69,331 |
| 2012 | $6,225 | $69,698 | $228 | $69,470 |
Agents Affiliated with this Home
-
Mary Gibbs-Moodhe

Seller's Agent in 2025
Mary Gibbs-Moodhe
@ Properties
(847) 902-3357
33 in this area
154 Total Sales
-
Terry Wilkowski

Seller Co-Listing Agent in 2025
Terry Wilkowski
@ Properties
(847) 682-1549
44 in this area
176 Total Sales
-
Peggy Cobrin

Buyer's Agent in 2025
Peggy Cobrin
Coldwell Banker Realty
(847) 275-4503
6 in this area
127 Total Sales
-
Michael Kennelly

Seller's Agent in 2014
Michael Kennelly
Coldwell Banker Realty
(312) 310-9855
25 Total Sales
About This Building
Map
Source: Midwest Real Estate Data (MRED)
MLS Number: 12375929
APN: 15-15-107-081
- 1199 E Port Clinton Rd Unit 209
- 1255 Danforth Ct
- 1290 Georgetown Way Unit 254
- 1296 Ashley Ct
- 1292 Georgetown Way Unit 264
- 1114 Georgetown Way Unit 34
- 396 Forest Edge Dr
- 23347 N Indian Creek Rd
- 909 S Milwaukee Ave
- 15444 W Half Day Rd
- 445 Village Green Unit 201
- 49 Beaconsfield Ct Unit 49
- 20 Trafalgar Square Unit 308
- 11 Beaconsfield Ct Unit 11
- 14705 W Mayland Villa Rd
- 2470 Palazzo Ct
- 2445 Palazzo Dr
- 23410 N Elm Rd
- 3025 Roslyn Ln E
- 2955 Roslyn Ln E

