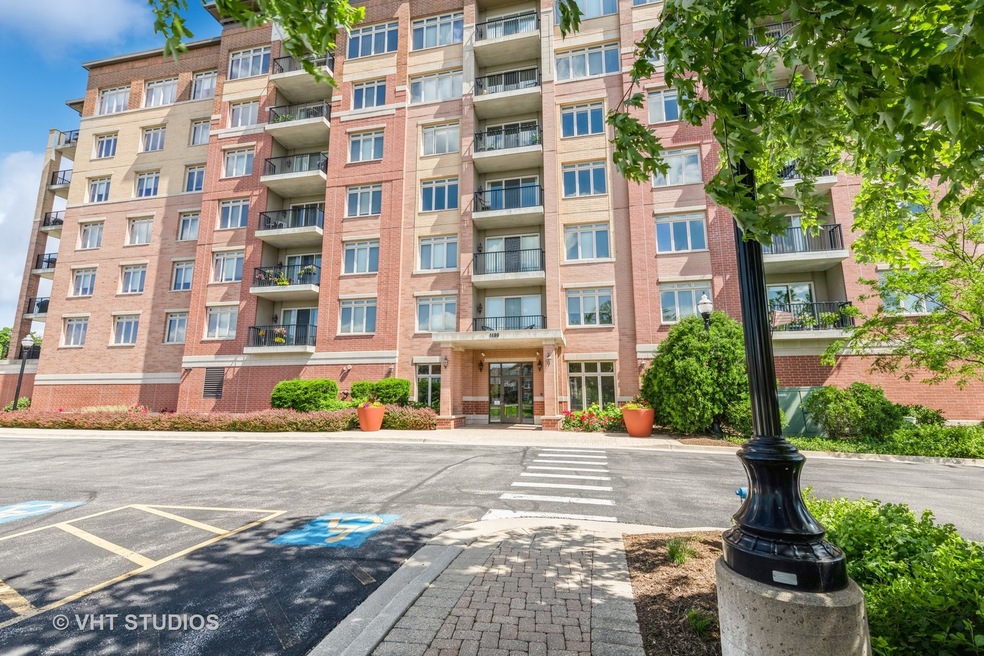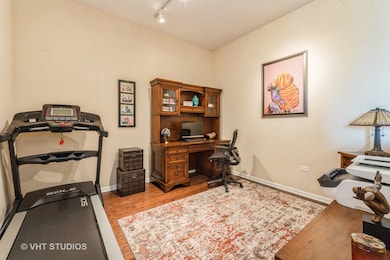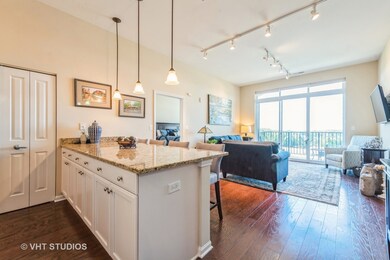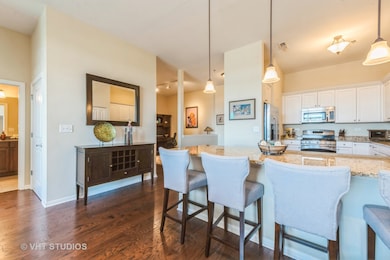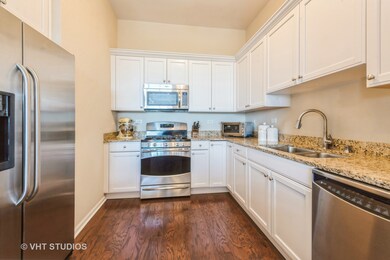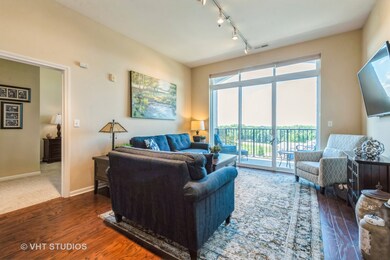
1199 E Port Clinton Rd, Unit 702 Vernon Hills, IL 60061
Highlights
- Open Floorplan
- Landscaped Professionally
- Pond
- Laura B. Sprague School Rated A-
- Lock-and-Leave Community
- Wood Flooring
About This Home
As of August 2024Step into this meticulous penthouse condo boasting lofty 10-foot ceilings, abundant windows bathing the space in natural light, and stunning wood floors. Set in an elevator building, enjoy a maintenance-free lifestyle in a prime location. The balcony, bathed in southern sunlight, offers serene views & a picturesque pond, perfect for relaxing or entertaining. Inside, the open-concept floor plan integrates the main living area with wood flooring, complemented by chic 42" neutral cabinets in the kitchen. Stainless steel appliances, granite countertops, and a spacious breakfast bar. Adjacent to the kitchen, a generous den presents versatile possibilities, ideal for dining or a cozy retreat/office. The split bedroom layout ensures privacy, with both the primary bedroom and the second bedroom functioning as luxurious suites, each with its own full bath and ample closet space. Convenience is paramount with full-size in-unit washer and dryer and indoor heated parking included. Located in the highly sought-after Lincolnshire grade school and Stevenson High School districts, this residence offers the epitome of convenience and luxury. Enjoy strolls to nearby Starbucks and a myriad of dining options, completing the picture of effortless suburban living.
Last Agent to Sell the Property
@properties Christie's International Real Estate License #475140997

Property Details
Home Type
- Condominium
Est. Annual Taxes
- $8,424
Year Built
- Built in 2009
Lot Details
- Landscaped Professionally
HOA Fees
- $490 Monthly HOA Fees
Parking
- 1 Car Attached Garage
- Handicap Parking
- Heated Garage
- Garage Transmitter
- Garage Door Opener
- Driveway
- Parking Included in Price
Home Design
- Brick Exterior Construction
- Concrete Perimeter Foundation
- Flexicore
Interior Spaces
- 1,437 Sq Ft Home
- Open Floorplan
- Combination Dining and Living Room
- Den
- Storage
- Wood Flooring
Kitchen
- Range
- Microwave
- Dishwasher
- Stainless Steel Appliances
- Disposal
Bedrooms and Bathrooms
- 2 Bedrooms
- 2 Potential Bedrooms
- Main Floor Bedroom
- Walk-In Closet
- Bathroom on Main Level
- 2 Full Bathrooms
- Dual Sinks
- Separate Shower
Laundry
- Laundry on main level
- Dryer
- Washer
Home Security
Accessible Home Design
- Accessibility Features
- Doors with lever handles
- Doors are 32 inches wide or more
- No Interior Steps
Outdoor Features
- Pond
- Balcony
Schools
- Laura B Sprague Elementary School
- Daniel Wright Junior High School
- Adlai E Stevenson High School
Utilities
- Central Air
- Heating System Uses Natural Gas
- Radiant Heating System
- Individual Controls for Heating
- 100 Amp Service
- Lake Michigan Water
- Cable TV Available
Listing and Financial Details
- Homeowner Tax Exemptions
Community Details
Overview
- Association fees include heat, water, gas, parking, insurance, tv/cable, exterior maintenance, lawn care, scavenger, snow removal
- 66 Units
- Polina Association, Phone Number (847) 634-4772
- Mid-Rise Condominium
- Port Clinton Place Subdivision
- Property managed by MGT
- Lock-and-Leave Community
- 7-Story Property
Amenities
- Common Area
- Community Storage Space
- Elevator
Pet Policy
- Dogs and Cats Allowed
Security
- Resident Manager or Management On Site
- Carbon Monoxide Detectors
- Fire Sprinkler System
Ownership History
Purchase Details
Home Financials for this Owner
Home Financials are based on the most recent Mortgage that was taken out on this home.Purchase Details
Purchase Details
Home Financials for this Owner
Home Financials are based on the most recent Mortgage that was taken out on this home.Map
About This Building
Similar Homes in the area
Home Values in the Area
Average Home Value in this Area
Purchase History
| Date | Type | Sale Price | Title Company |
|---|---|---|---|
| Warranty Deed | $390,000 | First American Title | |
| Interfamily Deed Transfer | -- | None Available | |
| Special Warranty Deed | $295,000 | Chicago Title |
Mortgage History
| Date | Status | Loan Amount | Loan Type |
|---|---|---|---|
| Open | $150,000 | New Conventional | |
| Previous Owner | $22,244 | New Conventional | |
| Previous Owner | $236,000 | Adjustable Rate Mortgage/ARM |
Property History
| Date | Event | Price | Change | Sq Ft Price |
|---|---|---|---|---|
| 08/26/2024 08/26/24 | Sold | $390,000 | -9.3% | $271 / Sq Ft |
| 08/05/2024 08/05/24 | Pending | -- | -- | -- |
| 07/09/2024 07/09/24 | Price Changed | $430,000 | -1.1% | $299 / Sq Ft |
| 05/30/2024 05/30/24 | For Sale | $435,000 | -- | $303 / Sq Ft |
Tax History
| Year | Tax Paid | Tax Assessment Tax Assessment Total Assessment is a certain percentage of the fair market value that is determined by local assessors to be the total taxable value of land and additions on the property. | Land | Improvement |
|---|---|---|---|---|
| 2024 | $8,361 | $106,616 | $176 | $106,440 |
| 2023 | $8,361 | $96,731 | $160 | $96,571 |
| 2022 | $7,876 | $90,901 | $150 | $90,751 |
| 2021 | $7,564 | $89,920 | $148 | $89,772 |
| 2020 | $7,373 | $90,227 | $149 | $90,078 |
| 2019 | $7,315 | $91,725 | $148 | $91,577 |
| 2018 | $5,075 | $80,001 | $270 | $79,731 |
| 2017 | $3,961 | $46,717 | $263 | $46,454 |
| 2016 | $6,117 | $72,346 | $252 | $72,094 |
| 2015 | $6,031 | $67,658 | $236 | $67,422 |
| 2014 | $5,728 | $64,400 | $228 | $64,172 |
| 2012 | $5,763 | $64,529 | $228 | $64,301 |
Source: Midwest Real Estate Data (MRED)
MLS Number: 12069441
APN: 15-15-107-084
- 1199 E Port Clinton Rd Unit NO. 201
- 1199 E Port Clinton Rd Unit 307
- 1123 E Port Clinton Rd
- 1255 Danforth Ct
- 1227 Georgetown Way Unit 341
- 396 Forest Edge Dr
- 909 S Milwaukee Ave
- 15444 W Half Day Rd
- 450 Village Green S Unit 309
- 2 Charlestowne Ct
- 445 Village Green Unit 201
- 11 Beaconsfield Ct Unit 11
- 4 Groton Ct
- 14705 W Mayland Villa Rd
- 2470 Palazzo Ct
- 2445 Palazzo Dr
- 23410 N Elm Rd
- 3025 Roslyn Ln E
- 2607 Chelsey St
- 414 Sislow Ln
