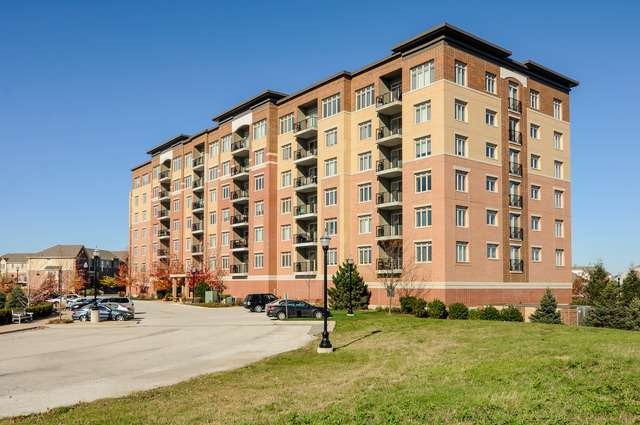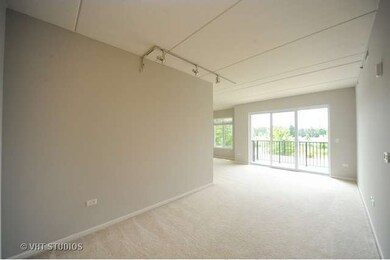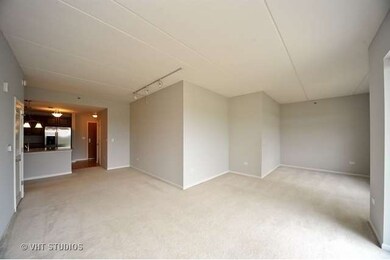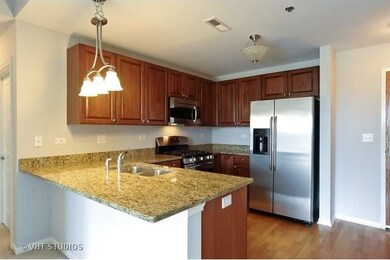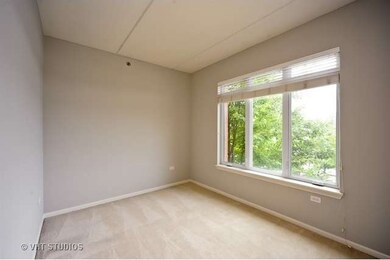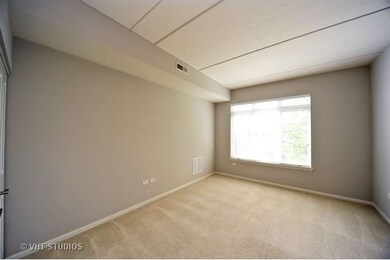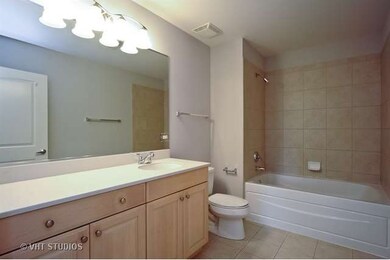
1199 E Port Clinton Rd, Unit NO. 201 Vernon Hills, IL 60061
Highlights
- Lake Front
- Landscaped Professionally
- Main Floor Bedroom
- Laura B. Sprague School Rated A-
- Pond
- Den
About This Home
As of May 2025Make the smart choice & purchase this tastefully appointed 1 bedroom condo with den for less than it would cost to rent. Kitchen is accentuated with maple cabinets, granite counters & stainless steel appliances. Versatile living area with large windows & balcony provides ample room for entertaining. High ceiling heights and wide hallways and doorways give the unit a spacious feel. Generous sized bedroom & bath complimented by large closets and full size in-unit washer/dryer. Lincolnshire grade schools and Stevenson High School all in a hard to beat convenient suburban location. Walk to Starbucks and numerous restaurants. It is a short jog or bike ride to miles of trails through the forest preserves along the Des Plaines River.
Last Agent to Sell the Property
@properties Christie's International Real Estate License #471000813 Listed on: 08/08/2015

Property Details
Home Type
- Condominium
Est. Annual Taxes
- $6,111
Year Built
- 2009
Lot Details
- Lake Front
- Southern Exposure
- Landscaped Professionally
HOA Fees
- $242 per month
Parking
- Attached Garage
- Heated Garage
- Garage Transmitter
- Garage Door Opener
- Driveway
- Parking Included in Price
- Garage Is Owned
Home Design
- Brick Exterior Construction
- Slab Foundation
- Flexicore
Interior Spaces
- Den
- Storage
Kitchen
- Breakfast Bar
- Walk-In Pantry
- Oven or Range
- Microwave
- Dishwasher
- Stainless Steel Appliances
- Kitchen Island
- Disposal
Bedrooms and Bathrooms
- Main Floor Bedroom
- Primary Bathroom is a Full Bathroom
- Bathroom on Main Level
- Soaking Tub
Laundry
- Laundry on main level
- Dryer
- Washer
Home Security
Outdoor Features
- Pond
- Balcony
Utilities
- Central Air
- Heating System Uses Gas
- Radiant Heating System
- Individual Controls for Heating
- Lake Michigan Water
- Cable TV Available
Community Details
Pet Policy
- Pets Allowed
Additional Features
- Common Area
- Storm Screens
Ownership History
Purchase Details
Home Financials for this Owner
Home Financials are based on the most recent Mortgage that was taken out on this home.Purchase Details
Home Financials for this Owner
Home Financials are based on the most recent Mortgage that was taken out on this home.Similar Homes in Vernon Hills, IL
Home Values in the Area
Average Home Value in this Area
Purchase History
| Date | Type | Sale Price | Title Company |
|---|---|---|---|
| Warranty Deed | $300,000 | None Listed On Document | |
| Special Warranty Deed | $186,000 | Ct |
Mortgage History
| Date | Status | Loan Amount | Loan Type |
|---|---|---|---|
| Open | $225,000 | New Conventional | |
| Previous Owner | $237,000 | New Conventional | |
| Previous Owner | $148,800 | Adjustable Rate Mortgage/ARM | |
| Previous Owner | $33,844,920 | Unknown |
Property History
| Date | Event | Price | Change | Sq Ft Price |
|---|---|---|---|---|
| 05/30/2025 05/30/25 | Sold | $300,000 | 0.0% | $290 / Sq Ft |
| 05/08/2025 05/08/25 | Pending | -- | -- | -- |
| 05/05/2025 05/05/25 | For Sale | $299,900 | +61.2% | $289 / Sq Ft |
| 06/10/2016 06/10/16 | Sold | $186,000 | -5.8% | $180 / Sq Ft |
| 04/29/2016 04/29/16 | Pending | -- | -- | -- |
| 08/08/2015 08/08/15 | For Sale | $197,500 | -- | $191 / Sq Ft |
Tax History Compared to Growth
Tax History
| Year | Tax Paid | Tax Assessment Tax Assessment Total Assessment is a certain percentage of the fair market value that is determined by local assessors to be the total taxable value of land and additions on the property. | Land | Improvement |
|---|---|---|---|---|
| 2024 | $6,111 | $80,302 | $171 | $80,131 |
| 2023 | $6,111 | $72,857 | $155 | $72,702 |
| 2022 | $5,795 | $68,466 | $145 | $68,321 |
| 2021 | $5,564 | $67,727 | $143 | $67,584 |
| 2020 | $5,423 | $67,958 | $143 | $67,815 |
| 2019 | $5,385 | $69,086 | $142 | $68,944 |
| 2018 | $4,656 | $62,091 | $257 | $61,834 |
| 2017 | $4,598 | $60,642 | $251 | $60,391 |
| 2016 | $4,694 | $55,525 | $241 | $55,284 |
| 2015 | $4,629 | $51,926 | $225 | $51,701 |
| 2014 | $4,086 | $45,944 | $228 | $45,716 |
| 2012 | $4,111 | $46,036 | $228 | $45,808 |
Agents Affiliated with this Home
-
Galina Iklov

Seller's Agent in 2025
Galina Iklov
RE/MAX
(847) 208-3883
4 in this area
78 Total Sales
-
Jane Brennan

Buyer's Agent in 2025
Jane Brennan
Coldwell Banker Real Estate Group
(847) 877-3393
1 in this area
53 Total Sales
-
Terry Wilkowski

Seller's Agent in 2016
Terry Wilkowski
@ Properties
(847) 682-1549
44 in this area
176 Total Sales
-
Mary Gibbs-Moodhe

Seller Co-Listing Agent in 2016
Mary Gibbs-Moodhe
@ Properties
(847) 902-3357
33 in this area
154 Total Sales
-
Arkadiy Shcherbakov

Buyer's Agent in 2016
Arkadiy Shcherbakov
Coldwell Banker Realty
(847) 323-1299
20 Total Sales
About This Building
Map
Source: Midwest Real Estate Data (MRED)
MLS Number: MRD09006312
APN: 15-15-107-028
- 1199 E Port Clinton Rd Unit 209
- 1255 Danforth Ct
- 1290 Georgetown Way Unit 254
- 1296 Ashley Ct
- 1114 Georgetown Way Unit 34
- 396 Forest Edge Dr
- 23347 N Indian Creek Rd
- 909 S Milwaukee Ave
- 15444 W Half Day Rd
- 445 Village Green Unit 201
- 49 Beaconsfield Ct Unit 49
- 20 Trafalgar Square Unit 308
- 11 Beaconsfield Ct Unit 11
- 14705 W Mayland Villa Rd
- 2470 Palazzo Ct
- 2445 Palazzo Dr
- 23410 N Elm Rd
- 240 Taylor Ct
- 3025 Roslyn Ln E
- 2955 Roslyn Ln E
