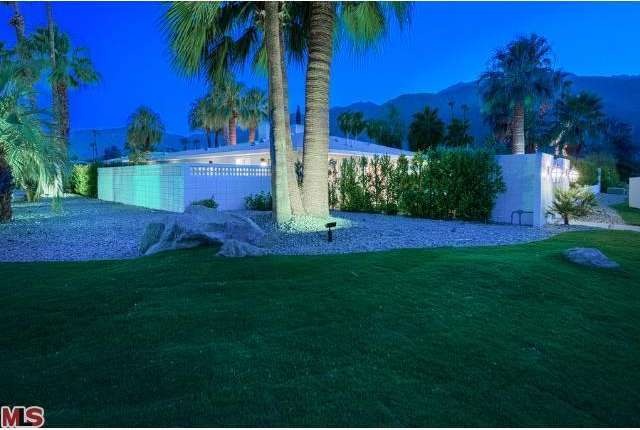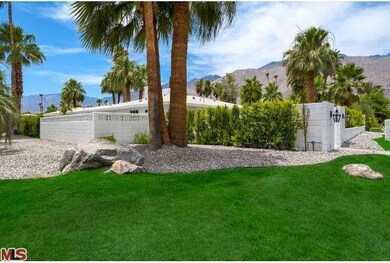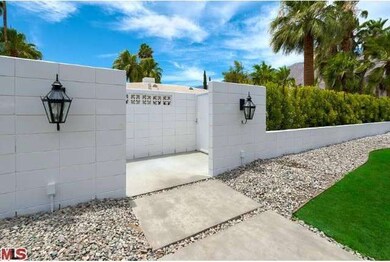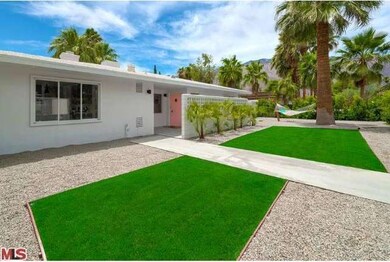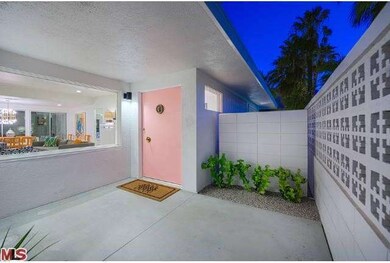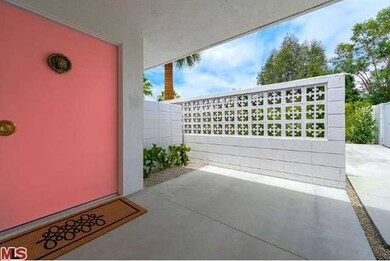
1199 E Via Colusa Palm Springs, CA 92262
Movie Colony East NeighborhoodAbout This Home
As of May 2022Just steps from the famed Frank Sinatra Estate - Thoughtfully designed, furnished & executed by Sean Gaston Design, this mid-century contemporary compound has been completely restored w/today's modern lifestyle in mind, yet reminiscent of its glamorous past. Superior quality & craftsmanship reflects clean lines, classic style and bright & gracious spaces. The formal entry leads you to the expansive great room w/walls of art, iconic block fireplace & formal dining room. Walls of glass lead to a private backyard retreat offering complete indoor/outdoor living w/panoramic mountain, pool & garden views. The reconfigured kitchen has stone countertops, new cabinetry & stainless steel appliances. 4 complete bedrooms (2 en' suite)& 3 baths offer great separation & versatility. This chic property is being uniquely offered completely appointed including original works of art, a masterful mix of new & classic mid-century furniture & accessories, new linens, dishes, etc.
Last Agent to Sell the Property
Joe Simeone
Bennion Deville Home Referrals License #01476531 Listed on: 06/26/2013
Home Details
Home Type
Single Family
Est. Annual Taxes
$31,832
Year Built
1961
Lot Details
0
Parking
2
Listing Details
- Cross Street: HERMOSA
- Entry Location: Ground Level - no steps
- Active Date: 2013-06-26
- Full Bathroom: 3
- Building Size: 2220.0
- Building Structure Style: Mid Century
- Driving Directions: From downtown Palm Springs, go East on Alejo. Then North on Hermosa, then West on Via Colusa.
- Full Street Address: 1199 E VIA COLUSA
- Lot Location: Corner Lot
- Pool Descriptions: Private Pool
- Primary Object Modification Timestamp: 2015-09-26
- Property Condition: Updated/Remodeled
- Spa Descriptions: Private Spa
- Total Number of Units: 1
- View Type: Mountain View, Pool View
- Special Features: None
- Property Sub Type: Detached
- Stories: 1
- Year Built: 1961
Interior Features
- Bathroom Features: Double Vanity(s), Remodeled, Shower and Tub
- Bedroom Features: 2 Master Bedrooms
- Eating Areas: Breakfast Counter / Bar, Breakfast Room, Formal Dining Rm
- Appliances: Built-In BBQ, Range Hood, Microwave, Range, Built-In Gas
- Advertising Remarks: Just steps from the famed Frank Sinatra Estate - Thoughtfully designed, furnished & executed by Sean Gaston Design, this mid-century contemporary compound has been completely restored w/today's modern lifestyle in mind, yet reminiscent of its glamorous pa
- Total Bedrooms: 4
- Builders Tract Code: 5740
- Builders Tract Name: RUTH HARDY PARK/MOVIE COLONY EAST
- Fireplace: Yes
- Levels: One Level
- Spa: Yes
- Interior Amenities: High Ceilings (9 Feet+), Open Floor Plan, Recessed Lighting, Turnkey, Furnished
- Fireplace Rooms: Great Room
- Appliances: Dishwasher, Dryer, Freezer, Garbage Disposal, Ice Maker, Refrigerator, Washer
- Floor Material: Ceramic Tile
- Kitchen Features: Stone Counters
- Laundry: Laundry Area In Unit
- Pool: Yes
Exterior Features
- View: Yes
- Lot Size Sq Ft: 13068
- Common Walls: Detached/No Common Walls
- Direction Faces: Faces North
- Construction: Stucco
- Foundation: Foundation - Concrete Slab
- Other Structures: Gazebo, Cabana, Guest House Attached
- Patio: Concrete Slab, Covered Porch
- Fence: Block Wall
- Roofing: Tar and Gravel
- Water: District/Public
Garage/Parking
- Other Spaces: 2
- Garage Spaces: 2.0
- Total Parking Spaces: 2
- Parking Type: Garage - Two Door
Utilities
- Sewer: In, Connected & Paid
- Sprinklers: Sprinkler System
- Cooling Type: Central A/C, Ceiling Fan(s)
- Heating Type: Central Furnace
Condo/Co-op/Association
- HOA: No
Multi Family
- Total Floors: 1
Ownership History
Purchase Details
Home Financials for this Owner
Home Financials are based on the most recent Mortgage that was taken out on this home.Purchase Details
Home Financials for this Owner
Home Financials are based on the most recent Mortgage that was taken out on this home.Purchase Details
Similar Homes in Palm Springs, CA
Home Values in the Area
Average Home Value in this Area
Purchase History
| Date | Type | Sale Price | Title Company |
|---|---|---|---|
| Grant Deed | $950,000 | Wfg Title Company Of Ca | |
| Grant Deed | $450,000 | Investors Title Company | |
| Interfamily Deed Transfer | -- | None Available |
Mortgage History
| Date | Status | Loan Amount | Loan Type |
|---|---|---|---|
| Open | $320,000 | Credit Line Revolving | |
| Closed | $455,000 | Adjustable Rate Mortgage/ARM | |
| Closed | $600,000 | New Conventional | |
| Previous Owner | $630,000 | Reverse Mortgage Home Equity Conversion Mortgage | |
| Previous Owner | $185,000 | Negative Amortization |
Property History
| Date | Event | Price | Change | Sq Ft Price |
|---|---|---|---|---|
| 05/17/2022 05/17/22 | Sold | $2,495,000 | 0.0% | $1,089 / Sq Ft |
| 04/15/2022 04/15/22 | Pending | -- | -- | -- |
| 04/04/2022 04/04/22 | For Sale | $2,495,000 | 0.0% | $1,089 / Sq Ft |
| 03/08/2022 03/08/22 | Pending | -- | -- | -- |
| 02/28/2022 02/28/22 | For Sale | $2,495,000 | +162.6% | $1,089 / Sq Ft |
| 08/13/2013 08/13/13 | Sold | $950,000 | -13.6% | $428 / Sq Ft |
| 07/12/2013 07/12/13 | Pending | -- | -- | -- |
| 06/26/2013 06/26/13 | For Sale | $1,100,000 | +144.4% | $495 / Sq Ft |
| 02/11/2013 02/11/13 | Sold | $450,000 | 0.0% | $220 / Sq Ft |
| 12/14/2012 12/14/12 | Pending | -- | -- | -- |
| 12/14/2012 12/14/12 | For Sale | $450,000 | -- | $220 / Sq Ft |
Tax History Compared to Growth
Tax History
| Year | Tax Paid | Tax Assessment Tax Assessment Total Assessment is a certain percentage of the fair market value that is determined by local assessors to be the total taxable value of land and additions on the property. | Land | Improvement |
|---|---|---|---|---|
| 2025 | $31,832 | $4,531,357 | $764,069 | $3,767,288 |
| 2023 | $31,832 | $2,544,900 | $734,400 | $1,810,500 |
| 2022 | $14,439 | $1,097,392 | $362,137 | $735,255 |
| 2021 | $14,144 | $1,075,876 | $355,037 | $720,839 |
| 2020 | $13,502 | $1,064,845 | $351,397 | $713,448 |
| 2019 | $13,267 | $1,043,966 | $344,507 | $699,459 |
| 2018 | $13,016 | $1,023,497 | $337,753 | $685,744 |
| 2017 | $12,824 | $1,003,430 | $331,131 | $672,299 |
| 2016 | $12,445 | $983,756 | $324,639 | $659,117 |
| 2015 | $11,966 | $968,980 | $319,763 | $649,217 |
| 2014 | $11,847 | $950,000 | $313,500 | $636,500 |
Agents Affiliated with this Home
-

Seller's Agent in 2022
Tim Welberry
HomeSmart Professionals
(760) 832-4307
1 in this area
40 Total Sales
-

Buyer's Agent in 2022
Tari Clay
Berkshire Hathaway HomeServices California Properties
(805) 570-9432
3 in this area
76 Total Sales
-
J
Seller's Agent in 2013
Joe Simeone
Bennion Deville Home Referrals
-
L
Seller Co-Listing Agent in 2013
Linda Rease
Bennion Deville Homes
(760) 898-6673
26 Total Sales
Map
Source: Palm Springs Regional Association of Realtors
MLS Number: 13-683789PS
APN: 507-274-005
- 550 N Arquilla Rd
- 1055 E Granvia Valmonte
- 353 N Hermosa Dr Unit 7C1
- 515 N Calle Marcus
- 1490 Yermo Dr N
- 1399 Tamarisk Rd
- 555 N Sunrise Way
- 351 N Hermosa Dr Unit 2B2
- 427 N Avenida Caballeros
- 1100 E Amado Rd Unit 11A1
- 399 Suave Ln
- 1165 E El Alameda
- 715 N Sunrise Way
- 1366 E Verbena Dr
- 400 N Sunrise Way Unit 125
- 400 N Sunrise Way Unit 203
- 400 N Sunrise Way Unit 119
- 400 N Sunrise Way Unit 259
- 400 N Sunrise Way Unit 252
- 505 N Camino Real
