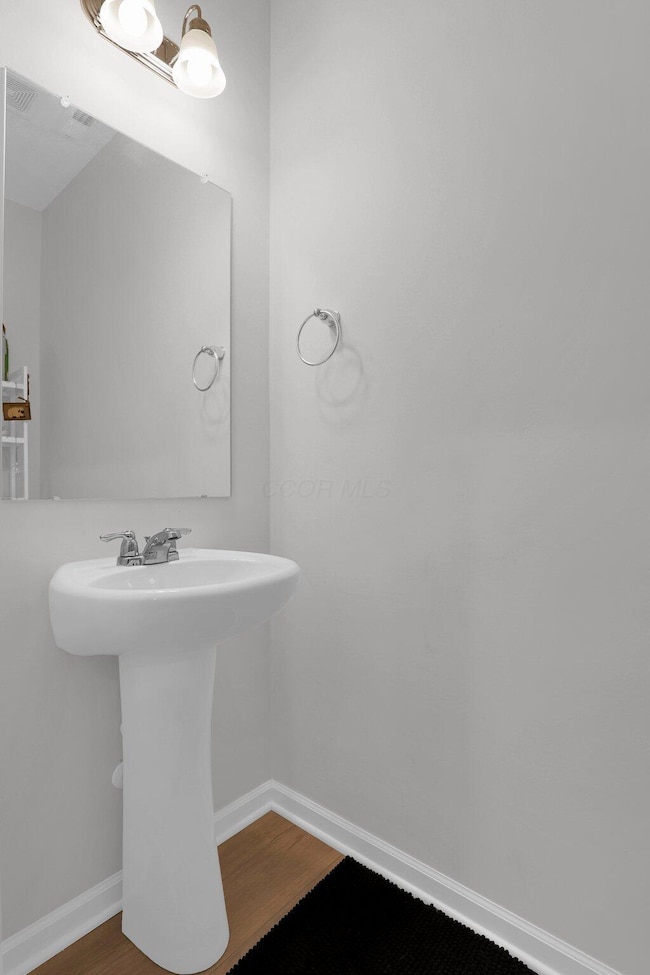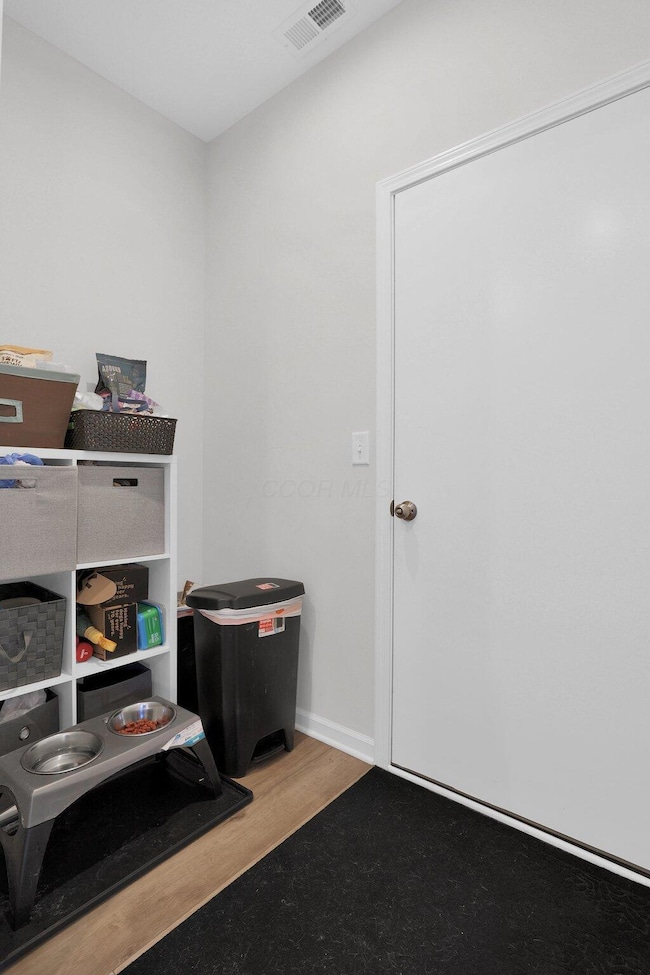
1199 Lake Forest Dr Hebron, OH 43025
Estimated payment $2,338/month
Highlights
- No Units Above
- 2 Car Attached Garage
- Central Air
- Fenced Yard
- Patio
- Carpet
About This Home
Welcome to 1199 Lake Forest Drive. Home is just over 2-years old and has 3 bedrooms, 2 1/2 baths and an Office/Den. Upgrades include a fenced in back yard for your pets, also a back patio, Ceiling fans added to all bedrooms, Office/den, and living room as well as back splash added in Kitchen. Garage has been insulated and has attic storage space added. Kitchen features Granite counter tops and Stainless Steel Appliances. Master bedroom has a walk-in closet and en suite bath. Home is located in the Lake Forest Subdivision in the Village of Hebron.
Open House Schedule
-
Sunday, June 01, 20252:00 to 4:00 pm6/1/2025 2:00:00 PM +00:006/1/2025 4:00:00 PM +00:00I will be hosting an Open House for my like new agent owned home on Sunday June 1st 2025, from 2:00 pm til 4:00 pm. Please come and check this home out in person.Add to Calendar
Home Details
Home Type
- Single Family
Est. Annual Taxes
- $4,284
Year Built
- Built in 2022
Lot Details
- 8,276 Sq Ft Lot
- No Common Walls
- No Units Located Below
- Fenced Yard
HOA Fees
- $23 Monthly HOA Fees
Parking
- 2 Car Attached Garage
- On-Street Parking
Home Design
- Slab Foundation
- Vinyl Siding
Interior Spaces
- 1,941 Sq Ft Home
- 2-Story Property
- Insulated Windows
Kitchen
- Gas Range
- Microwave
- Dishwasher
Flooring
- Carpet
- Vinyl
Bedrooms and Bathrooms
- 3 Bedrooms
Laundry
- Laundry on upper level
- Electric Dryer Hookup
Outdoor Features
- Patio
Utilities
- Central Air
- Heating System Uses Gas
- Electric Water Heater
Community Details
- Association Phone (614) 539-7726
- Candy Pritchard HOA
Listing and Financial Details
- Home warranty included in the sale of the property
- Assessor Parcel Number 075-344754-00.141
Map
Home Values in the Area
Average Home Value in this Area
Tax History
| Year | Tax Paid | Tax Assessment Tax Assessment Total Assessment is a certain percentage of the fair market value that is determined by local assessors to be the total taxable value of land and additions on the property. | Land | Improvement |
|---|---|---|---|---|
| 2024 | $7,965 | $103,610 | $17,120 | $86,490 |
| 2023 | $4,395 | $103,610 | $17,120 | $86,490 |
| 2022 | $61 | $1,230 | $1,230 | $0 |
Property History
| Date | Event | Price | Change | Sq Ft Price |
|---|---|---|---|---|
| 05/21/2025 05/21/25 | For Sale | $349,900 | -- | $180 / Sq Ft |
Purchase History
| Date | Type | Sale Price | Title Company |
|---|---|---|---|
| Special Warranty Deed | -- | -- |
Mortgage History
| Date | Status | Loan Amount | Loan Type |
|---|---|---|---|
| Open | $47,245 | Credit Line Revolving | |
| Open | $253,900 | No Value Available |
Similar Homes in Hebron, OH
Source: Columbus and Central Ohio Regional MLS
MLS Number: 225017812
APN: 075-344754-00.141
- 1199 Lake Forest Dr
- 3321 Butternut Ln
- 1121 Lake Forest Dr
- 0 Arrowhead Dr
- 1134 Lake Forest Dr
- 153 S High St
- 575 E Main St
- 118 Maple St
- 614 Newport Ln
- 108 S 8th St
- 0 Warden St
- 107 N 8th St
- 1015 Westview Dr
- 9 Worth Dr
- 165 Worth Dr
- 108 Cumberland Meadows Cir
- 110 Cumberland Meadows Cir
- 104 Cumberland Meadows Cir
- 102 Cumberland Meadows Cir
- 11047 Hebron Rd






