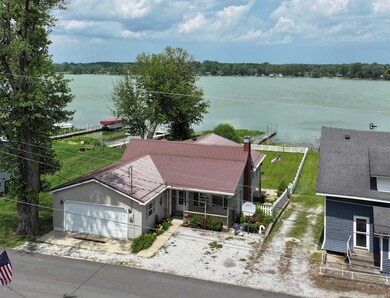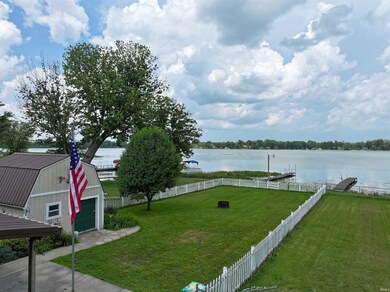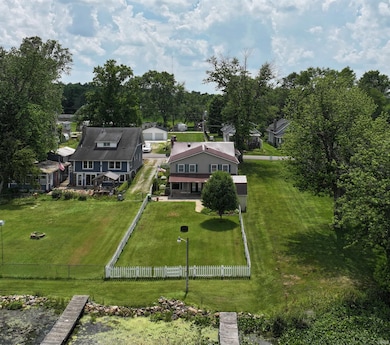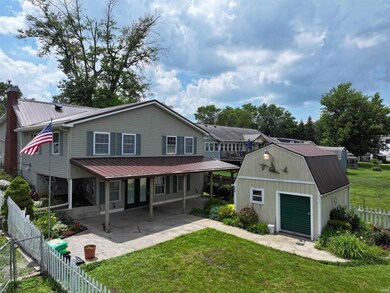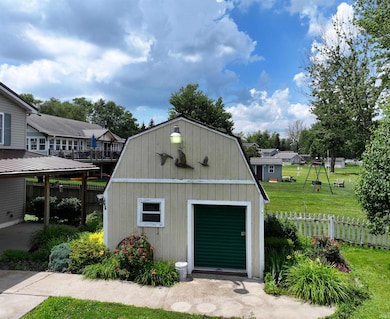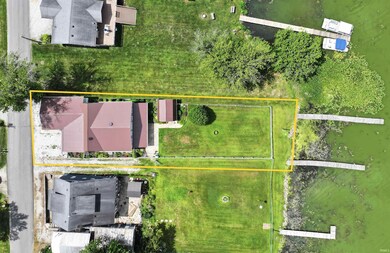1199 N Main St Kewanna, IN 46939
Estimated payment $1,830/month
Highlights
- Deeded Waterfront Access Rights
- 50 Feet of Waterfront
- Primary Bedroom Suite
- Winamac Community High School Rated 9+
- Pier or Dock
- Lake Property
About This Home
Experience the comfort of a home on Bruce Lake, where you can relax and soak in the stunning lake views from your covered patio. This property features two spacious bedrooms, each equipped with ample closet space, and a beautifully updated main floor bathroom complete with a walk-in shower. The walk-out basement offers a tiled living area that overlooks the lake, along with a dining room, kitchen, laundry room, and a bathroom featuring a walk-in tub. Recent upgrades include a metal roof, new gutters with leaf filters, a well pump, and a hot water heater. The exterior is adorned with vibrant perennials, enhancing the picturesque landscaping. Additionally, the property includes a two-car garage, a storage shed, and extra parking area!
Home Details
Home Type
- Single Family
Est. Annual Taxes
- $1,100
Year Built
- Built in 1953
Lot Details
- 10,149 Sq Ft Lot
- Lot Dimensions are 50x202
- 50 Feet of Waterfront
- Lake Front
- Chain Link Fence
- Landscaped
- Sloped Lot
Parking
- 2 Car Attached Garage
- Gravel Driveway
- Off-Street Parking
Home Design
- Ranch Style House
- Metal Roof
- Vinyl Construction Material
Interior Spaces
- Ceiling Fan
- 1 Fireplace
- Water Views
- Laminate Countertops
Flooring
- Carpet
- Tile
Bedrooms and Bathrooms
- 3 Bedrooms
- Primary Bedroom Suite
Laundry
- Laundry Room
- Electric Dryer Hookup
Finished Basement
- Walk-Out Basement
- Block Basement Construction
- 1 Bathroom in Basement
Outdoor Features
- Deeded Waterfront Access Rights
- Lake Property
- Lake, Pond or Stream
- Covered Patio or Porch
Schools
- Caston Elementary School
- Caston Jr/Sr Middle School
- Caston Jr/Sr High School
Utilities
- Cooling System Mounted In Outer Wall Opening
- Baseboard Heating
- Private Company Owned Well
- Well
Community Details
- Pier or Dock
Listing and Financial Details
- Assessor Parcel Number 25-05-06-377-004.000-014
Map
Home Values in the Area
Average Home Value in this Area
Tax History
| Year | Tax Paid | Tax Assessment Tax Assessment Total Assessment is a certain percentage of the fair market value that is determined by local assessors to be the total taxable value of land and additions on the property. | Land | Improvement |
|---|---|---|---|---|
| 2024 | $913 | $215,500 | $81,100 | $134,400 |
| 2023 | $959 | $220,900 | $76,400 | $144,500 |
| 2022 | $969 | $207,700 | $76,400 | $131,300 |
| 2021 | $563 | $172,700 | $76,400 | $96,300 |
| 2020 | $731 | $162,700 | $76,400 | $86,300 |
| 2019 | $695 | $163,100 | $76,400 | $86,700 |
| 2018 | $697 | $162,900 | $76,400 | $86,500 |
| 2017 | $655 | $161,800 | $76,400 | $85,400 |
| 2016 | $656 | $161,900 | $76,400 | $85,500 |
| 2014 | $385 | $160,400 | $76,400 | $84,000 |
| 2013 | $385 | $160,900 | $76,400 | $84,500 |
Property History
| Date | Event | Price | List to Sale | Price per Sq Ft |
|---|---|---|---|---|
| 09/17/2025 09/17/25 | Price Changed | $329,900 | -5.7% | $120 / Sq Ft |
| 08/08/2025 08/08/25 | Price Changed | $349,900 | -2.8% | $127 / Sq Ft |
| 06/25/2025 06/25/25 | For Sale | $360,000 | -- | $131 / Sq Ft |
Source: Indiana Regional MLS
MLS Number: 202524344
APN: 25-05-06-377-004.000-014
- 1241 N Main St
- 1228 N Main St
- 1402 N Lakeshore Dr
- 11446 S Park Rd
- 1402 N Lake Shore Dr
- 11295 W Lakeshore Dr
- 1500 N Lake Shore Dr
- 9050 W 100 N
- 418 N Troutman St Unit 10
- 210 N Toner St
- 212 E Main St
- 2338 E Tanner Ln
- 9443 Section Dr
- 4550 N 750 W
- 1727 E 250 N
- 4958 N 750 W
- 8944 W 600 N
- 6165 E Main St
- 800 N Van Buren St
- 800 E Oak Dr S

