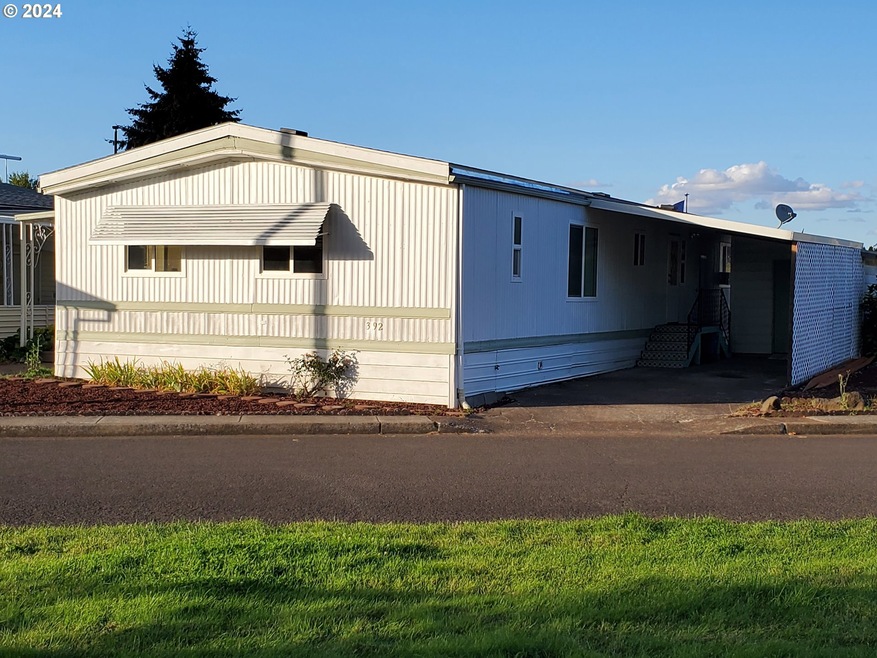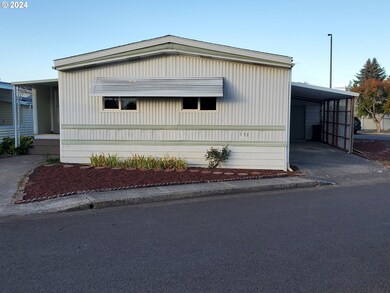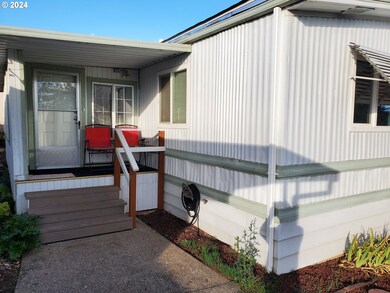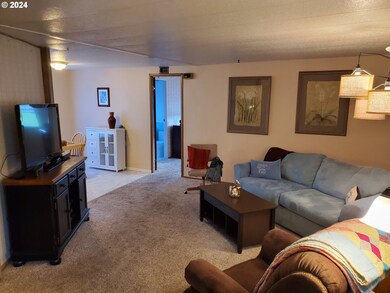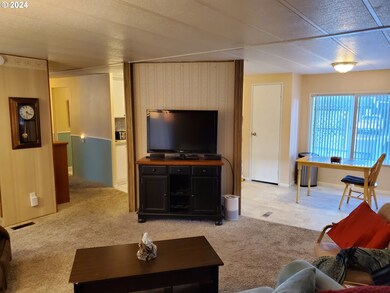
$59,990
- 2 Beds
- 1 Bath
- 840 Sq Ft
- 1199 N Terry St
- Unit 264
- Eugene, OR
Experience the perfect blend of comfort and convenience in this beautifully updated two-bedroom, one-bath home in the desirable Daneland 55+ Community! This charming home features fresh paint, brand-new carpet.Enjoy the spacious, covered deck, deep carport, and a fantastic outdoor shop with electricity—ideal for hobbies or extra storage. Daneland offers exceptional amenities, including a
Kristel Greff Knipe Realty ERA Powered
