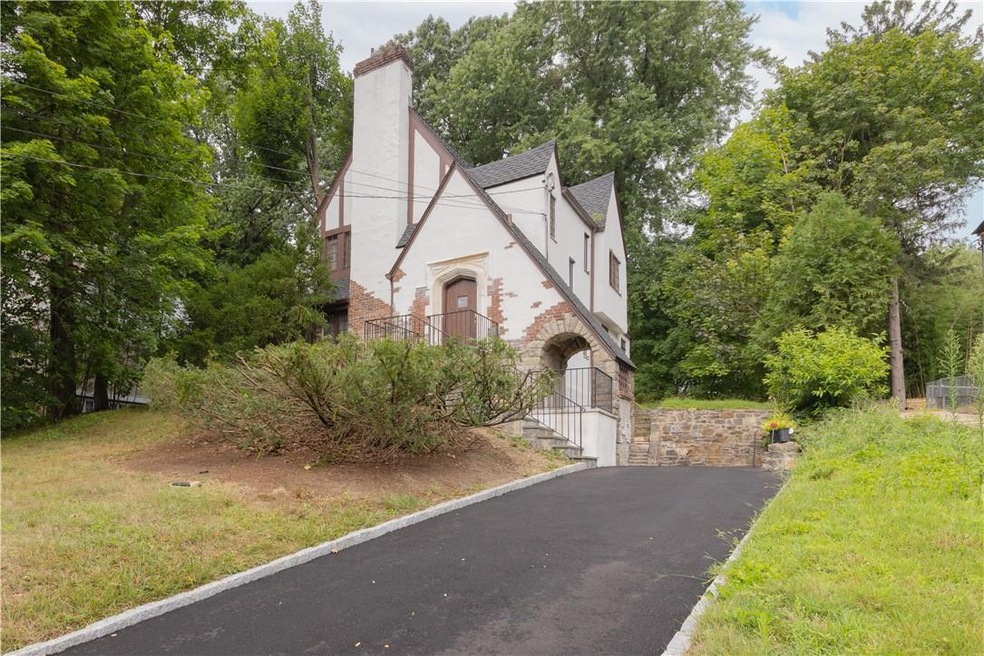
1199 Post Rd Scarsdale, NY 10583
Greenacres NeighborhoodHighlights
- Property is near public transit
- Wood Flooring
- 2 Fireplaces
- Scarsdale Middle School Rated A+
- Tudor Architecture
- 3-minute walk to George Field Park
About This Home
As of February 2025Storybook tudor on a spacious .3-acre lot in the highly coveted Greenacres neighborhood. Home offers classic charm with modern updates. The 3-bed, 2 1/2 bath tudor home has a renovated kitchen with granite countertops and island, Viking refrigerator/freezer, double wall ovens, and 6-burner cooktop. Huge stone fireplace in the living room, formal dining room, and half bath. New roof, one-car garage, new driveway with parking pad. Additional Information: ParkingFeatures:2 Car Attached,
Last Agent to Sell the Property
Julia B Fee Sothebys Int. Rlty Brokerage Phone: 914 6208682 License #40RE1042091 Listed on: 07/30/2024

Home Details
Home Type
- Single Family
Est. Annual Taxes
- $21,891
Year Built
- Built in 1928
Lot Details
- 0.3 Acre Lot
- Level Lot
Home Design
- Tudor Architecture
- Advanced Framing
- Stucco
Interior Spaces
- 1,901 Sq Ft Home
- 2-Story Property
- 2 Fireplaces
- Formal Dining Room
- Wood Flooring
- Dryer
Kitchen
- Cooktop
- Dishwasher
- Granite Countertops
Bedrooms and Bathrooms
- 3 Bedrooms
Basement
- Walk-Out Basement
- Basement Fills Entire Space Under The House
Parking
- 2 Car Attached Garage
- Driveway
Location
- Property is near public transit
Schools
- Greenacres Elementary School
- Scarsdale Middle School
- Scarsdale Senior High School
Utilities
- Central Air
- Heating System Uses Natural Gas
- Radiant Heating System
Community Details
- Park
Listing and Financial Details
- Assessor Parcel Number 5001-005-001-0051A-000-0000
Ownership History
Purchase Details
Home Financials for this Owner
Home Financials are based on the most recent Mortgage that was taken out on this home.Purchase Details
Purchase Details
Home Financials for this Owner
Home Financials are based on the most recent Mortgage that was taken out on this home.Similar Homes in the area
Home Values in the Area
Average Home Value in this Area
Purchase History
| Date | Type | Sale Price | Title Company |
|---|---|---|---|
| Bargain Sale Deed | $1,200,000 | Thoroughbred Title | |
| Quit Claim Deed | -- | Thoroughbred Title | |
| Bargain Sale Deed | $549,000 | Chicago Title Insurance Co |
Mortgage History
| Date | Status | Loan Amount | Loan Type |
|---|---|---|---|
| Open | $960,000 | New Conventional | |
| Previous Owner | $100,000 | Credit Line Revolving | |
| Previous Owner | $107,506 | Unknown | |
| Previous Owner | $100,000 | Credit Line Revolving | |
| Previous Owner | $64,499 | Unknown | |
| Previous Owner | $439,200 | Purchase Money Mortgage |
Property History
| Date | Event | Price | Change | Sq Ft Price |
|---|---|---|---|---|
| 02/26/2025 02/26/25 | Sold | $1,200,000 | 0.0% | $631 / Sq Ft |
| 08/22/2024 08/22/24 | Pending | -- | -- | -- |
| 08/19/2024 08/19/24 | Off Market | $1,200,000 | -- | -- |
| 07/30/2024 07/30/24 | For Sale | $999,000 | -- | $526 / Sq Ft |
Tax History Compared to Growth
Tax History
| Year | Tax Paid | Tax Assessment Tax Assessment Total Assessment is a certain percentage of the fair market value that is determined by local assessors to be the total taxable value of land and additions on the property. | Land | Improvement |
|---|---|---|---|---|
| 2024 | $23,019 | $875,000 | $675,000 | $200,000 |
| 2023 | $21,892 | $875,000 | $675,000 | $200,000 |
| 2022 | $16,806 | $875,000 | $675,000 | $200,000 |
| 2021 | $20,852 | $875,000 | $675,000 | $200,000 |
| 2020 | $20,654 | $875,000 | $675,000 | $200,000 |
| 2019 | $20,508 | $875,000 | $675,000 | $200,000 |
| 2018 | $24,109 | $875,000 | $675,000 | $200,000 |
| 2017 | $0 | $875,000 | $675,000 | $200,000 |
| 2016 | $19,923 | $875,000 | $675,000 | $200,000 |
| 2015 | -- | $854,000 | $748,000 | $106,000 |
| 2014 | -- | $854,000 | $748,000 | $106,000 |
| 2013 | -- | $12,866 | $5,300 | $7,566 |
Agents Affiliated with this Home
-
Alice Regan

Seller's Agent in 2025
Alice Regan
Julia B Fee Sothebys Int. Rlty
(914) 980-1675
1 in this area
112 Total Sales
-
Tianying Xu

Buyer's Agent in 2025
Tianying Xu
Houlihan Lawrence Inc.
(914) 426-1711
6 in this area
61 Total Sales
Map
Source: OneKey® MLS
MLS Number: H6320703
APN: 555001 05.01.51A
