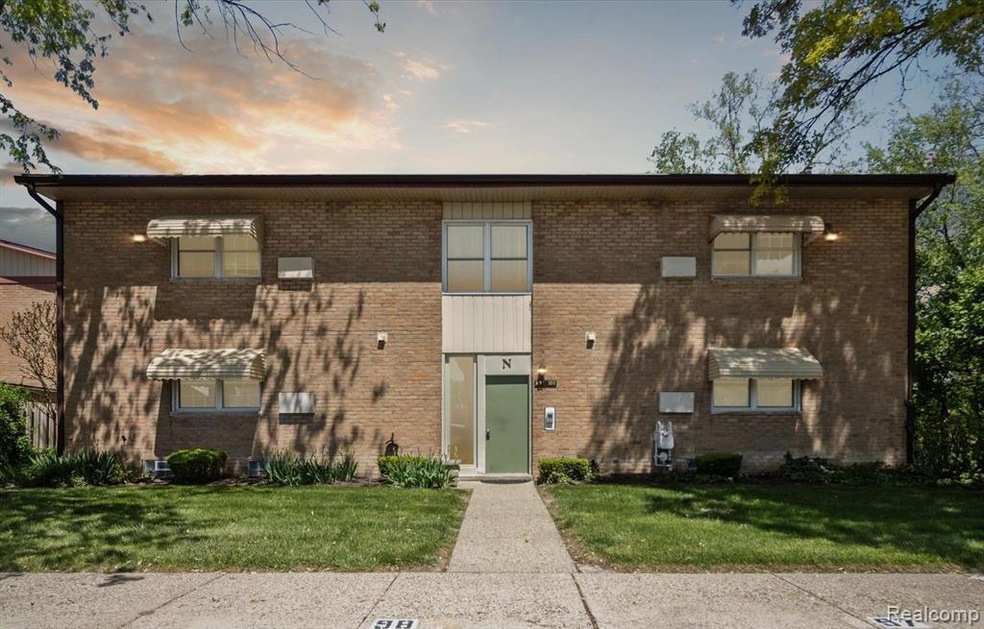
$180,000
- 2 Beds
- 1.5 Baths
- 731 Sq Ft
- 40805 Newport Dr
- Unit 234
- Plymouth, MI
Price Improvement of 10K! This one won't last! Welcome to this charming and spacious move-in ready ranch condo in a beautifully maintained 55+ community that offers peace, privacy, and a welcoming atmosphere. The upper level features a full bedroom and bathroom, a well-appointed kitchen, and open dining and living areas perfect for entertaining. The lower level includes a second bedroom, half
Joseph Van Esley Van Esley Real Estate Inc
