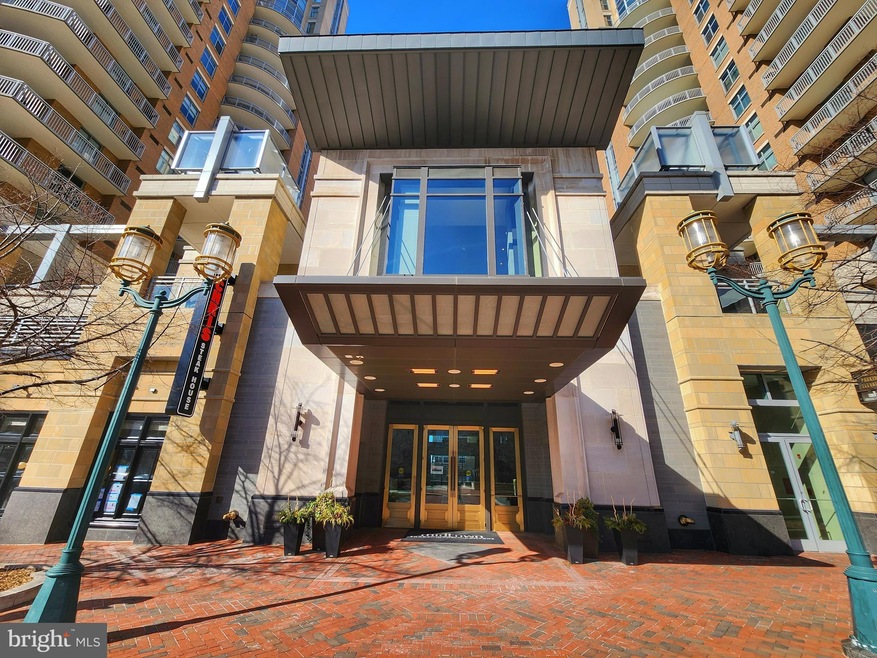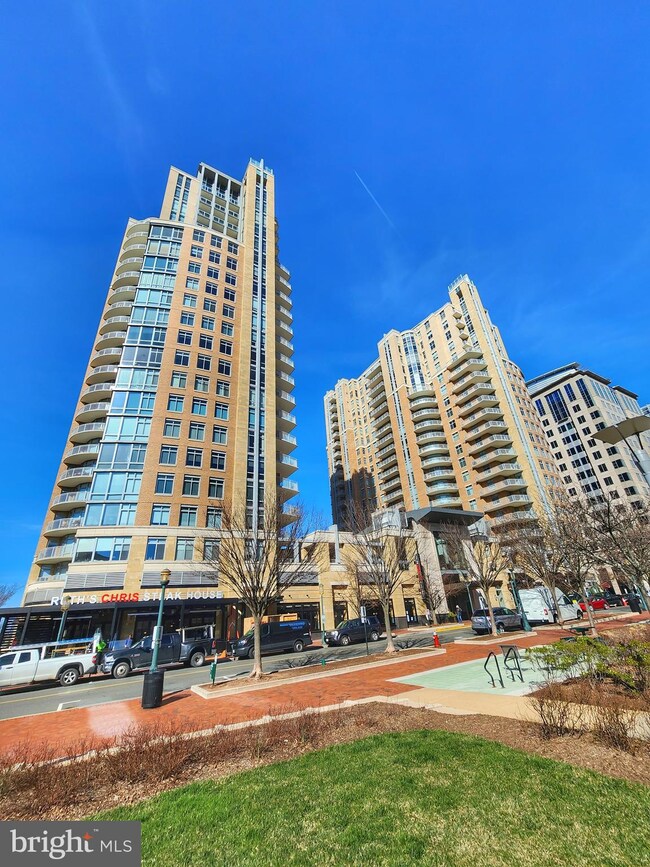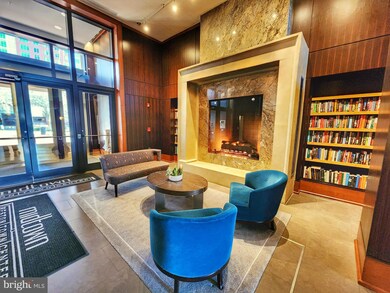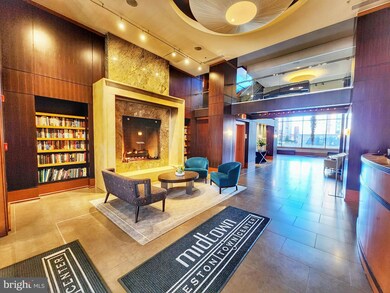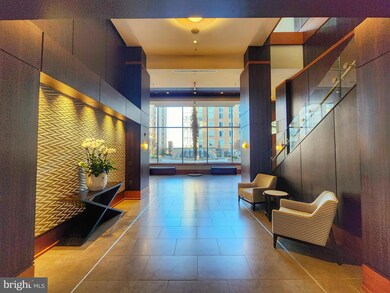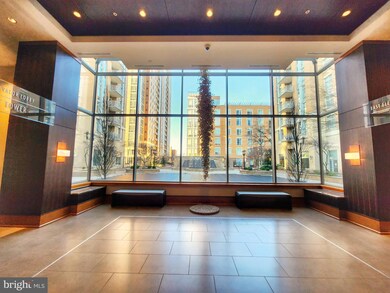
Midtown Reston Town Center 11990 Market St Unit 1011 Reston, VA 20190
Reston Town Center NeighborhoodHighlights
- Concierge
- Fitness Center
- Spa
- Langston Hughes Middle School Rated A-
- 24-Hour Security
- 1-minute walk to Reston Town Square Park
About This Home
As of July 2024This is The One.. You Have Arrived .. This Rarely Available Mitchell Model is Here Waiting For You. Enjoy Resort Style Lifestyle Year Round. This Beautifully Appointed 2 Bedrooms Plus Den and Two Full Baths. Condominium located in Midtown at Reston Town Center. This Luxury Condo is in the Heart of Reston Features Outstanding South facing Views From Its Wrap Around Balcony and Is Urban Living at its Finest. The Stunning Interior includes Floor-to-Ceiling South Facing Windows is an Open Concept Living Area with Gleaming Hardwood Floors and High End Finishes that Instantly Creates a Calm, Relaxing Feel.
This is a Large Condo, 1520 Sq ft of Spacious Living Space. with 2 Underground Parking Spaces 4102 and 4104.
Primary Bedroom with Walk-in Closet and Luxury 5 Star Bath with Shower and Soaking Tub and Balcony Access from Bedroom. Both Bedroom Rooms are Ensuite and the European 9 ft Ceilings Feel Like a Luxury 5 Star Hotel.
Excellent Flow for Entertaining with this Open Concept Formal dining room, living room with dual balcony access .
Gourmet Kitchen with Quartz Countertops Stainless Steel GE Profile Appliances, High-End Cabinetry which Feature Gas Cooking. . Washer and Dryer in the unit. The En-suite bathroom with porcelain tile and European fixtures. Breathtaking southward facing views from 10th floor balcony.
Five Star Building Amenities ,which is luxury living at its finest for the most discerning buyer include: 24 hr Concierge, Media room with Theater Seats, Outdoor Pool/hot tub, fitness center and spa, Bring your own personal trainer to the fully equipped gym, kitchen entertainment room, two conference rooms, and two guest suites available for visiting family/friends. Ultra convenient location! Steps to Reston town center, restaurant and shops, cinema, winter ice skating rink and concert pavillon park which feature free outdoor summer concerts are right outside the door. Reston Town Center offers a plethora of activities for all ages i.e. street fairs, art festivals, holiday parades, car shows, or just relax by the fountains with a latte at one of the local coffee shops.
Convenient is the name of the game with popular restaurants such as Barcelona Wine and Bar, Fogo De Chao, Jackson Mighty Fine Food and Lucky Lounge, and Morton's the Steakhouse.
Reston Hospital just a couple of blocks away.
Minutes to Dulles International Airport, Dulles Toll Road, Reston Parkway, Silver Line Metro , Dulles Technology Corridor, Reston Hospital short commute to McLean and our nations capital. Reston Parkway Metro Station is fully operational summer of 2020. One block to W&OD Trail. Condo fee includes gas, cooking, trash and water.
Meticulously cared for its ready to move in on July 1st, 2024 .
Showing Instructions:
Thursday Midday to Sunday (anytime)
Monday to Thursday Midday (by appointment only)
Call Listing Agent Lydia Zache (703) 868-0086
Last Agent to Sell the Property
RE/MAX One Solutions License #AB636978 Listed on: 04/10/2024

Property Details
Home Type
- Condominium
Est. Annual Taxes
- $8,617
Year Built
- Built in 2006
Lot Details
- 1 Common Wall
- Southeast Facing Home
- Stone Retaining Walls
- Extensive Hardscape
- Sprinkler System
- Property is in very good condition
HOA Fees
- $1,197 Monthly HOA Fees
Parking
- 2 Car Attached Garage
- Garage Door Opener
- Parking Permit Included
- Parking Space Conveys
- Secure Parking
Home Design
- Contemporary Architecture
- Brick Exterior Construction
- Block Foundation
Interior Spaces
- 1,523 Sq Ft Home
- Property has 1 Level
- Ceiling height of 9 feet or more
- ENERGY STAR Qualified Windows
- Window Treatments
- Palladian Windows
- Atrium Windows
- French Doors
- Six Panel Doors
- Entrance Foyer
- Living Room
- Dining Room
- Den
- Efficiency Studio
Kitchen
- Gourmet Kitchen
- Down Draft Cooktop
- Built-In Microwave
- Dishwasher
- Kitchen Island
- Upgraded Countertops
- Disposal
Flooring
- Wood
- Ceramic Tile
Bedrooms and Bathrooms
- 2 Main Level Bedrooms
- 2 Full Bathrooms
- Whirlpool Bathtub
Laundry
- Laundry in unit
- Stacked Gas Washer and Dryer
Home Security
- Monitored
- Intercom
- Exterior Cameras
- Flood Lights
Outdoor Features
- Spa
- Terrace
- Exterior Lighting
- Outdoor Grill
- Wrap Around Porch
Schools
- Lake Anne Elementary School
- Hughes Middle School
- South Lakes High School
Utilities
- Central Air
- Back Up Gas Heat Pump System
- Natural Gas Water Heater
- Cable TV Available
Additional Features
- Level Entry For Accessibility
- Energy-Efficient Appliances
Listing and Financial Details
- Assessor Parcel Number 0171 32 1011
Community Details
Overview
- Association fees include exterior building maintenance, gas, insurance, lawn maintenance, management, parking fee, snow removal, water, common area maintenance, health club, recreation facility, sewer, trash, fiber optics at dwelling, pool(s), security gate
- High-Rise Condominium
- Midtown At Reston Town Center Condos
- Midtown At Reston Town Center Subdivision, Mitchell Floorplan
- Midtown At Resto Community
- Property Manager
Amenities
- Concierge
- Doorman
- Answering Service
- Common Area
- Meeting Room
- Party Room
- Guest Suites
- Elevator
Recreation
- Community Spa
Pet Policy
- Dogs and Cats Allowed
Security
- 24-Hour Security
- Front Desk in Lobby
- Resident Manager or Management On Site
- Fire and Smoke Detector
- Fire Sprinkler System
Ownership History
Purchase Details
Home Financials for this Owner
Home Financials are based on the most recent Mortgage that was taken out on this home.Purchase Details
Home Financials for this Owner
Home Financials are based on the most recent Mortgage that was taken out on this home.Similar Homes in Reston, VA
Home Values in the Area
Average Home Value in this Area
Purchase History
| Date | Type | Sale Price | Title Company |
|---|---|---|---|
| Deed | $749,000 | Old Republic National Title In | |
| Special Warranty Deed | $640,000 | -- |
Mortgage History
| Date | Status | Loan Amount | Loan Type |
|---|---|---|---|
| Open | $449,400 | New Conventional | |
| Previous Owner | $320,000 | New Conventional | |
| Previous Owner | $82,300,000 | Credit Line Revolving |
Property History
| Date | Event | Price | Change | Sq Ft Price |
|---|---|---|---|---|
| 07/02/2024 07/02/24 | Sold | $749,000 | 0.0% | $492 / Sq Ft |
| 04/10/2024 04/10/24 | For Sale | $749,000 | 0.0% | $492 / Sq Ft |
| 05/31/2023 05/31/23 | Rented | $3,750 | 0.0% | -- |
| 05/02/2023 05/02/23 | For Rent | $3,750 | +8.7% | -- |
| 02/14/2020 02/14/20 | Rented | $3,450 | 0.0% | -- |
| 02/13/2020 02/13/20 | Under Contract | -- | -- | -- |
| 12/21/2019 12/21/19 | For Rent | $3,450 | -- | -- |
Tax History Compared to Growth
Tax History
| Year | Tax Paid | Tax Assessment Tax Assessment Total Assessment is a certain percentage of the fair market value that is determined by local assessors to be the total taxable value of land and additions on the property. | Land | Improvement |
|---|---|---|---|---|
| 2024 | $8,218 | $670,010 | $134,000 | $536,010 |
| 2023 | $7,423 | $620,380 | $124,000 | $496,380 |
| 2022 | $7,297 | $602,310 | $120,000 | $482,310 |
| 2021 | $8,128 | $654,680 | $131,000 | $523,680 |
| 2020 | $8,361 | $668,040 | $134,000 | $534,040 |
| 2019 | $8,617 | $688,560 | $138,000 | $550,560 |
| 2018 | $7,918 | $688,560 | $138,000 | $550,560 |
| 2017 | $9,041 | $748,430 | $150,000 | $598,430 |
| 2016 | $9,022 | $748,430 | $150,000 | $598,430 |
| 2015 | $8,704 | $748,430 | $150,000 | $598,430 |
| 2014 | $8,682 | $748,150 | $150,000 | $598,150 |
Agents Affiliated with this Home
-
Lydia Zache

Seller's Agent in 2024
Lydia Zache
RE/MAX
(703) 393-2525
1 in this area
21 Total Sales
-
Peter Sarro

Buyer's Agent in 2024
Peter Sarro
Compass
(703) 625-3028
1 in this area
55 Total Sales
-
Duncan Ferguson

Buyer's Agent in 2023
Duncan Ferguson
Century 21 New Millennium
(443) 850-3654
69 Total Sales
-

Buyer's Agent in 2020
Mickey Glassman
RE/MAX Gateway, LLC
(703) 464-0979
About Midtown Reston Town Center
Map
Source: Bright MLS
MLS Number: VAFX2173444
APN: 0171-32-1011
- 11990 Market St Unit 701
- 11990 Market St Unit 1404
- 11990 Market St Unit 805
- 11990 Market St Unit 1311
- 12000 Market St Unit 324
- 12000 Market St Unit 179
- 12000 Market St Unit 318
- 12000 Market St Unit 131
- 12000 Market St Unit 189
- 12000 Market St Unit 283
- 12000 Market St Unit 139
- 12025 New Dominion Pkwy Unit 509
- 12001 Market St Unit 410
- 12001 Market St Unit 111
- 12001 Market St Unit 441
- 12001 Market St Unit 159
- 12024 Taliesin Place Unit 33
- 12121 Kinsley Place
- 12160 Abington Hall Place Unit 303
- 1885 Crescent Park Dr
