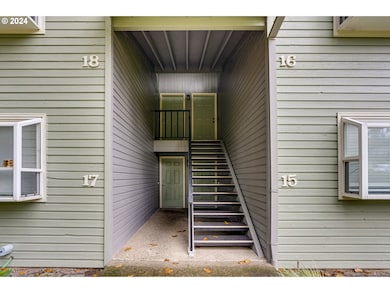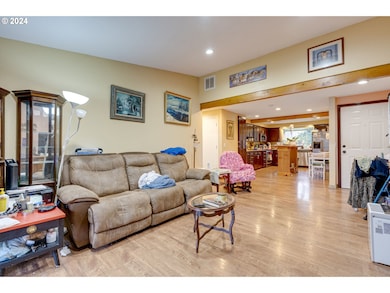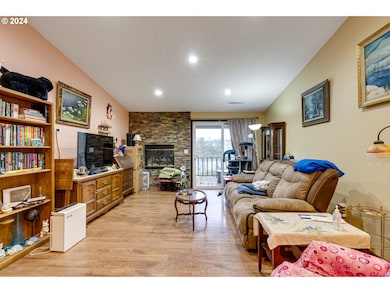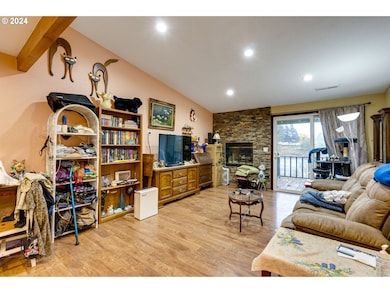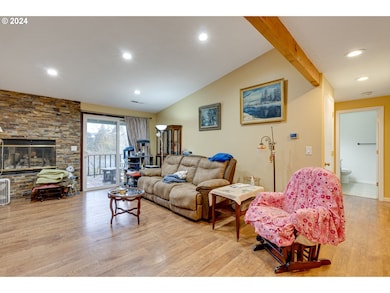
$320,000
- 1 Bed
- 1 Bath
- 705 Sq Ft
- 2024 SW Howards Way
- Unit 407
- Portland, OR
Tucked away on a quiet street in Goose Hollow, this condo feels like a private retreat in the city. Beautiful filtered light and tree-lined views create a peaceful, treehouse-like ambiance. The open-concept living area features a cozy gas fireplace, a ceiling fan, and direct access to the covered balcony perfect for enjoying morning coffee or unwinding in the evening. The well-appointed kitchen
Casey Riley Cascade Hasson Sotheby's International Realty

