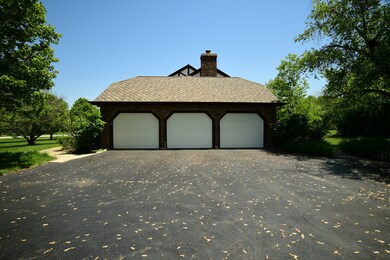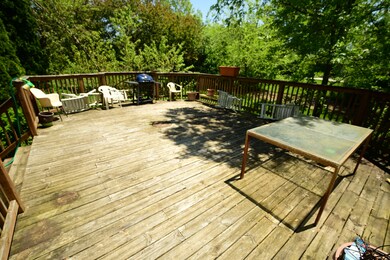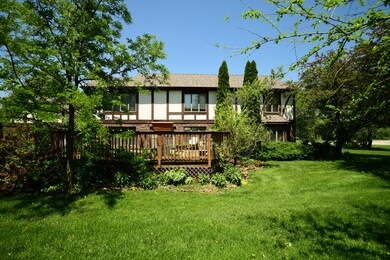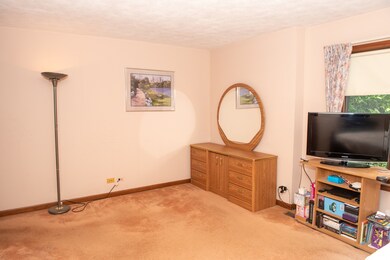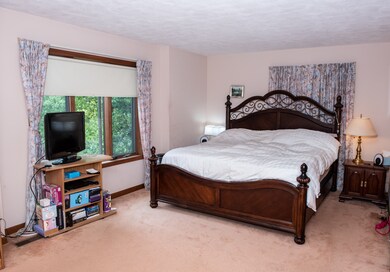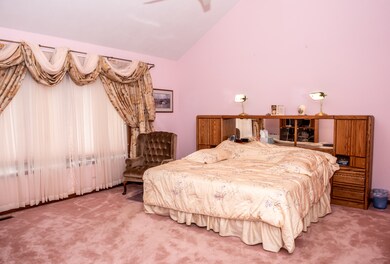
Estimated Value: $559,460 - $686,000
Highlights
- Deck
- Tudor Architecture
- Attached Garage
- Country Trails Elementary School Rated A-
- Whirlpool Bathtub
- Library
About This Home
As of January 2021Quality built home located in prestigious Williamsburg Green. Eat-in kitchen with cherry wood cabinets, island with bar. 2 story foyer with circle staircase. First floor office. Walk-in closet and professional landscaping!
Last Agent to Sell the Property
Suburban Life Realty, Ltd License #475147961 Listed on: 06/09/2020
Home Details
Home Type
- Single Family
Est. Annual Taxes
- $14,041
Year Built
- 1987
Lot Details
- 1.24
Parking
- Attached Garage
- Garage Transmitter
- Garage Door Opener
- Driveway
- Garage Is Owned
Home Design
- Tudor Architecture
- Brick Exterior Construction
- Block Foundation
- Asphalt Rolled Roof
- Vinyl Siding
- Cedar
Interior Spaces
- Wood Burning Fireplace
- Fireplace With Gas Starter
- Attached Fireplace Door
- Entrance Foyer
- Library
- Unfinished Basement
- Basement Fills Entire Space Under The House
Kitchen
- Oven or Range
- Microwave
- Dishwasher
Bedrooms and Bathrooms
- Primary Bathroom is a Full Bathroom
- Whirlpool Bathtub
Laundry
- Dryer
- Washer
Utilities
- Forced Air Heating and Cooling System
- Heating System Uses Gas
Additional Features
- Deck
- Property is near a bus stop
Listing and Financial Details
- Senior Tax Exemptions
- Homeowner Tax Exemptions
Ownership History
Purchase Details
Home Financials for this Owner
Home Financials are based on the most recent Mortgage that was taken out on this home.Purchase Details
Home Financials for this Owner
Home Financials are based on the most recent Mortgage that was taken out on this home.Similar Homes in Elgin, IL
Home Values in the Area
Average Home Value in this Area
Purchase History
| Date | Buyer | Sale Price | Title Company |
|---|---|---|---|
| Alvarez Rigoberto | $330,000 | Fidelity National Title | |
| Mokwe Marius O | $349,000 | Chicago Title Insurance Co |
Mortgage History
| Date | Status | Borrower | Loan Amount |
|---|---|---|---|
| Previous Owner | Alvarez Rigoberto | $199,185 | |
| Previous Owner | Mokwe Marius O | $27,600 | |
| Previous Owner | Mokwe Eunice N | $254,500 | |
| Previous Owner | Mokwe Marius O | $140,000 | |
| Previous Owner | Mokwe Marius O | $150,000 | |
| Previous Owner | Mokwe Marius O | $304,500 | |
| Previous Owner | Mokwe Marius O | $88,000 | |
| Previous Owner | Mokwe Dr Marius O | $50,000 | |
| Previous Owner | Mokwe Marius O | $30,000 | |
| Previous Owner | Mokwe Marius O | $306,000 |
Property History
| Date | Event | Price | Change | Sq Ft Price |
|---|---|---|---|---|
| 01/29/2021 01/29/21 | Sold | $330,000 | -4.3% | $103 / Sq Ft |
| 12/03/2020 12/03/20 | For Sale | $344,900 | 0.0% | $108 / Sq Ft |
| 12/01/2020 12/01/20 | Pending | -- | -- | -- |
| 11/30/2020 11/30/20 | Pending | -- | -- | -- |
| 08/26/2020 08/26/20 | Price Changed | $344,900 | -4.2% | $108 / Sq Ft |
| 06/28/2020 06/28/20 | Price Changed | $359,900 | -12.0% | $113 / Sq Ft |
| 06/09/2020 06/09/20 | For Sale | $409,000 | -- | $128 / Sq Ft |
Tax History Compared to Growth
Tax History
| Year | Tax Paid | Tax Assessment Tax Assessment Total Assessment is a certain percentage of the fair market value that is determined by local assessors to be the total taxable value of land and additions on the property. | Land | Improvement |
|---|---|---|---|---|
| 2023 | $14,041 | $173,726 | $48,940 | $124,786 |
| 2022 | $13,287 | $158,408 | $44,625 | $113,783 |
| 2021 | $12,246 | $148,100 | $41,721 | $106,379 |
| 2020 | $11,833 | $141,384 | $39,829 | $101,555 |
| 2019 | $11,355 | $134,677 | $37,940 | $96,737 |
| 2018 | $11,165 | $132,912 | $33,742 | $99,170 |
| 2017 | $10,635 | $125,649 | $31,898 | $93,751 |
| 2016 | $10,625 | $116,569 | $29,593 | $86,976 |
| 2015 | -- | $106,846 | $27,125 | $79,721 |
| 2014 | -- | $105,527 | $26,790 | $78,737 |
| 2013 | -- | $108,311 | $27,497 | $80,814 |
Agents Affiliated with this Home
-
Ruth Stephens
R
Seller's Agent in 2021
Ruth Stephens
Suburban Life Realty, Ltd
(708) 642-8188
8 Total Sales
-
Esther Zamudio

Buyer's Agent in 2021
Esther Zamudio
Zamudio Realty Group
(847) 508-7500
633 Total Sales
Map
Source: Midwest Real Estate Data (MRED)
MLS Number: MRD10740850
APN: 06-17-376-011
- 37W396 Maryhill Ln
- 3004 Wayland Ave
- 3049 Marion St
- 3052 Mosedale St
- 3072 Bridgeham St
- 3077 Wickenden Ave
- 3080 Wickenden Ave
- 145 Barnes Rd
- 10N872 Williamsburg Dr
- 3056 Seekonk Ave
- 2674 Derby Ct
- 2855 Weld Rd
- 3116 Taunton St
- 37W751 Orchard Ln
- 40 Acres Randall Rd
- 3095 Long Common Pkwy
- 003 South St
- 86 Brookside Dr
- LOT 100 South St
- 581 Wexford Dr
- 11N233 Williamsburg Dr Unit 2
- 76 Williamsburg Dr
- 75 Williamsburg Dr
- 100 Williamsburg Dr
- 11N182 Johnstown Rd
- 11N207 Williamsburg Dr
- 11N242 Williamsburg Dr
- 11N205 Johnstown Rd
- 11N230 Williamsburg Dr
- 11N165 Johnstown Rd
- 11N264 Williamsburg Dr
- 11N261 Williamsburg Dr
- 11N212 Williamsburg Dr
- 11N167 Williamsburg Dr
- 11N132 Johnstown Rd
- 3033 Long Common Pkwy
- 3035 Long Common Pkwy
- 3031 Long Common Pkwy
- 11N182 Lamont Ct
- 11N282 Williamsburg Dr

