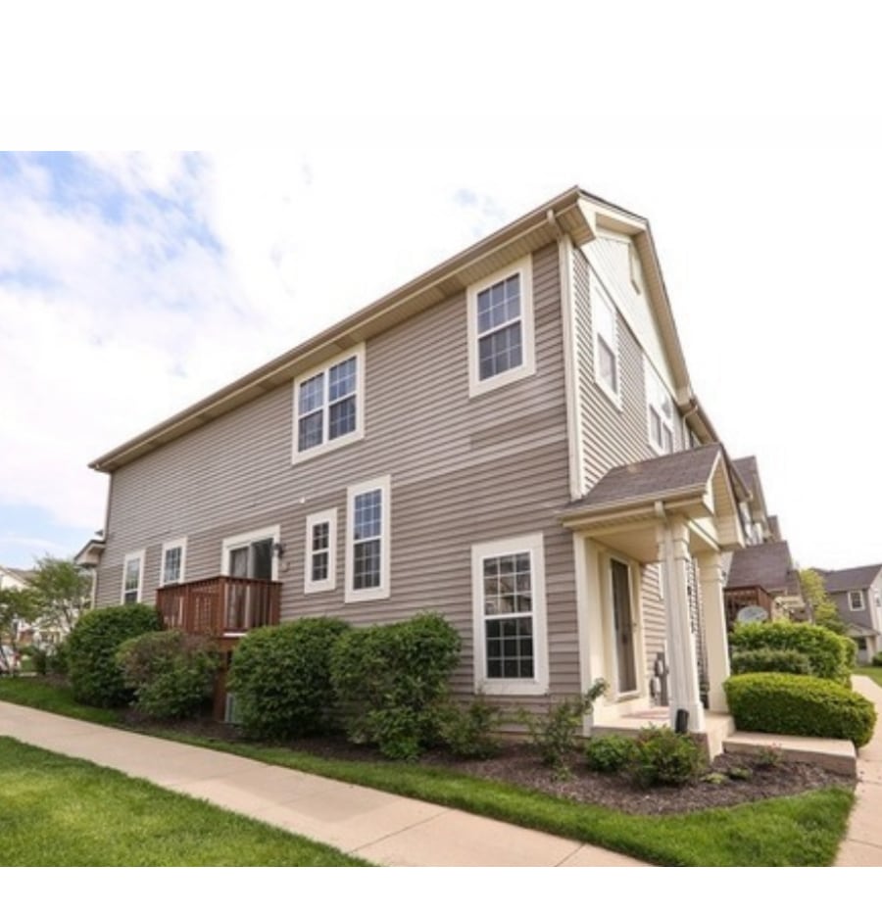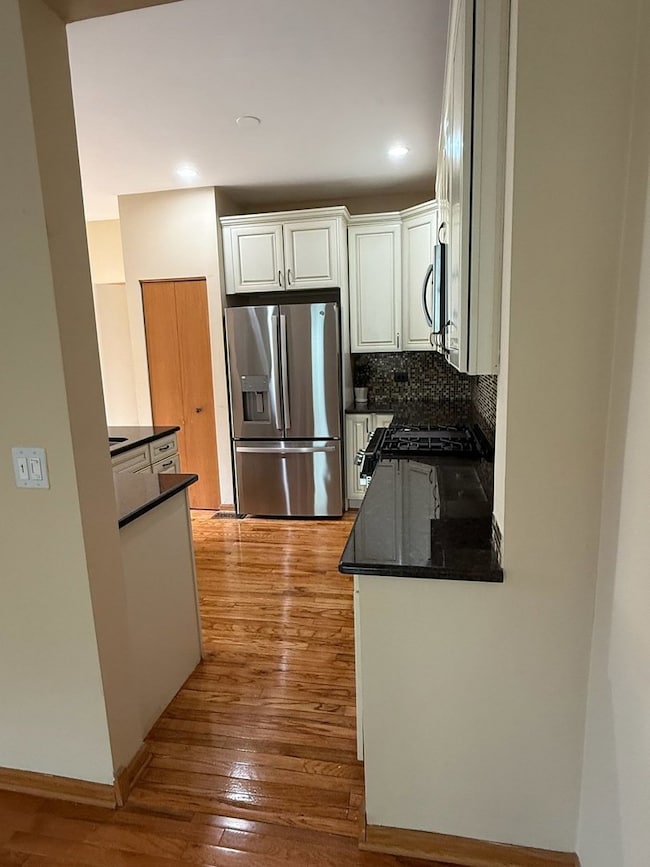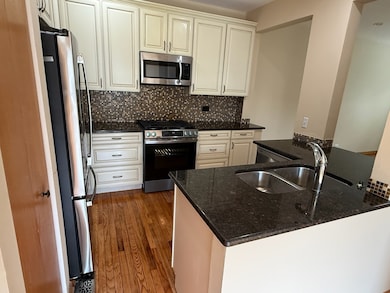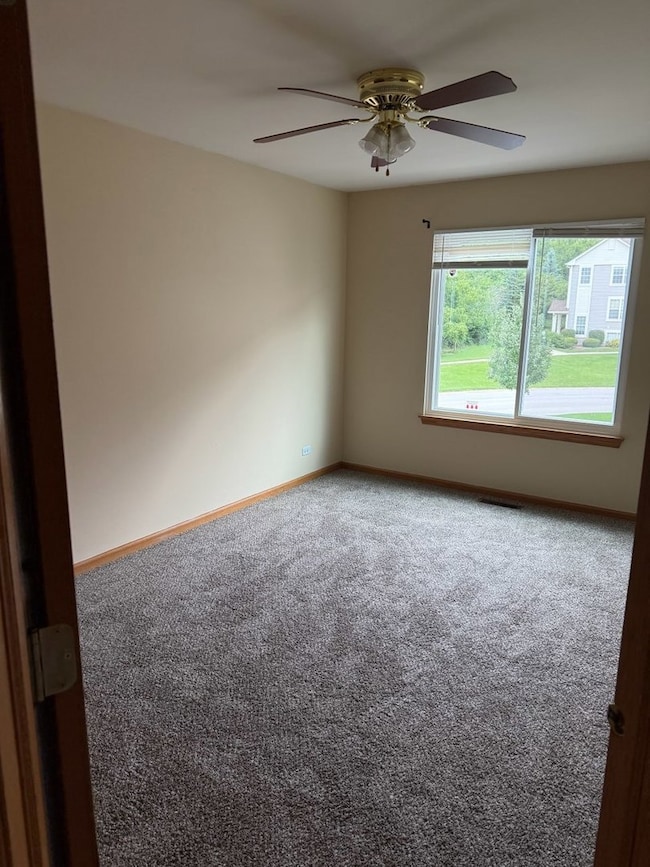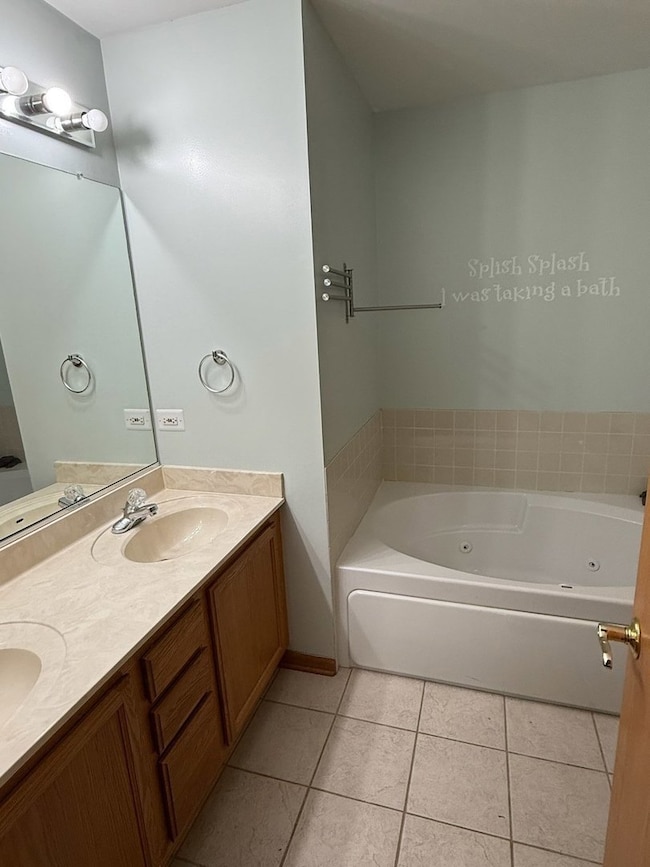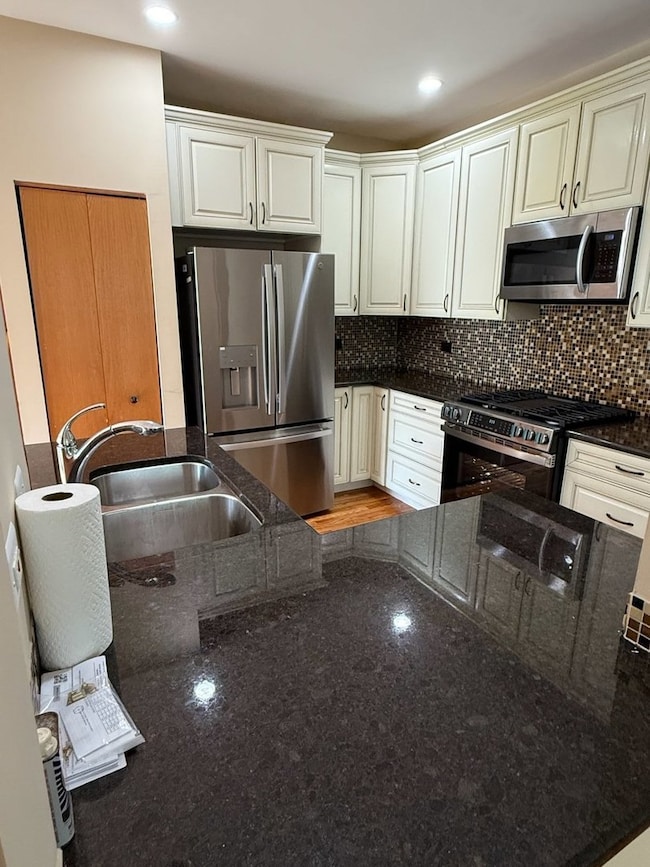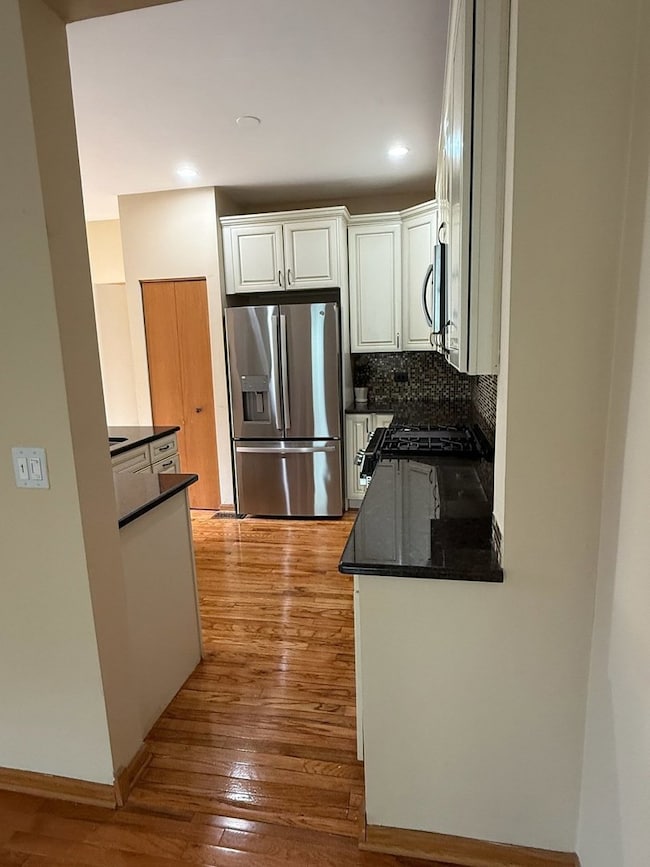11S513 Rachael Ct Unit none Willowbrook, IL 60527
Waterfall Glen Neighborhood
3
Beds
4
Baths
1,944
Sq Ft
2000
Built
Highlights
- Landscaped Professionally
- Deck
- Whirlpool Bathtub
- Hinsdale South High School Rated A
- Wood Flooring
- Loft
About This Home
COMPLETELY REMODELED 3 BED 2.2 BATH 3 LEVEL END UNIT TOWNHOUSE IN THE BURR RIDGE/WILLOWBROOK NEIGHBORHOOD. COMPLETELY REMODELED KITCHEN WITH NEW STAINLESS STEEL APPLIANCES AND GRANITE. LARGEST UNIT IN THE SUBDIVISION. 2 CAR ATTACHED GARAGE. NEW FLOORING & NEW CARPET,NEW WINDOWS AND NEW CERTEN . GOOD SIZED BEDROOMS WITH OPEN SPACE FOR AN OFFICE DESK. DO NOT MISS IT
Property Details
Home Type
- Multi-Family
Est. Annual Taxes
- $5,151
Year Built
- Built in 2000 | Remodeled in 2025
Lot Details
- End Unit
- Landscaped Professionally
Parking
- 2 Car Garage
- Driveway
- Parking Included in Price
Home Design
- Property Attached
- Entry on the 1st floor
- Asphalt Roof
- Concrete Perimeter Foundation
Interior Spaces
- 1,944 Sq Ft Home
- 2-Story Property
- Ceiling Fan
- Window Screens
- Family Room
- Living Room
- Formal Dining Room
- Loft
Kitchen
- Range
- Microwave
- Dishwasher
- Disposal
Flooring
- Wood
- Carpet
Bedrooms and Bathrooms
- 3 Bedrooms
- 3 Potential Bedrooms
- Whirlpool Bathtub
Laundry
- Laundry Room
- Dryer
- Washer
Basement
- Basement Fills Entire Space Under The House
- Sump Pump
- Finished Basement Bathroom
Outdoor Features
- Deck
Schools
- Anne M Jeans Elementary School
- Burr Ridge Middle School
- Hinsdale South High School
Utilities
- Forced Air Heating and Cooling System
- Heating System Uses Natural Gas
- Cable TV Available
Listing and Financial Details
- Property Available on 8/18/25
- Rent includes exterior maintenance, lawn care, snow removal
Community Details
Overview
- 6 Units
- Debra Bobis Association, Phone Number (708) 532-4444
- Property managed by CARDINAL PROPERTIES MANAGEMENT
Pet Policy
- Dogs and Cats Allowed
Security
- Resident Manager or Management On Site
Map
Source: Midwest Real Estate Data (MRED)
MLS Number: 12449637
APN: 10-11-303-055
Nearby Homes
- 11S427 Rachael Ct
- 16W415 99th St
- 1161 Secret Forest Dr
- 16W340 97th St
- 11S047 Palisades Rd
- 16W318 95th Place
- 9427 Falling Waters Dr W
- 4 Oak Hill Ct
- 9370 Cascade Cir
- 22A Kingery Quarter Unit 202
- 24A Kingery Quarter Unit 202
- 5B Kingery Quarter Unit 107
- 12B Kingery Quarter Unit 108
- 14B Kingery Quarter Unit 207
- 17A Kingery Quarter Unit 102
- 2B Kingery Quarter Unit 207
- 11B Kingery Quarter Unit 107
- 13 Kingery Quarter Unit 106B
- 9233 Falling Waters Dr W
- 4 Keri Ln
- 16W571 Mockingbird Ln
- 16W585 Mockingbird Ln Unit 207
- 16W311 94th Place
- 16 W 610 Honeysuckle Rose Ln
- 16B Kingery Quarter Unit 208
- 10S472 Echo Ln Unit 4
- 10S429 Carrington Cir Unit B
- 9059 Oneill Dr
- 16W764 Hawthorne Ct
- 342 Sunrise Ave
- 8840 Royal Dr
- 9S525 Allison Ct
- 8122 Ripple Ridge
- 11255 Walker Rd
- 9-S125 Lake Dr Unit 21-209
- 9S120 Lake Dr Unit 201
- 2305 Sokol
- 1526 Lakeview Dr
- 2345 Sokol Ct
- 7621 Sussex Creek Dr
