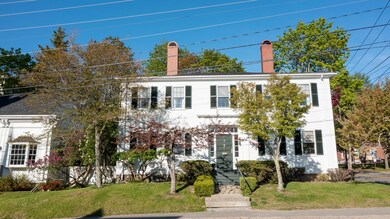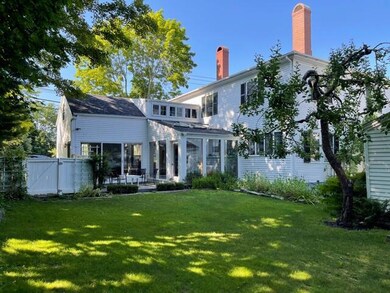
$465,000
- 4 Beds
- 3 Baths
- 3,358 Sq Ft
- 12 & 14 Center St
- MacHias, ME
This remarkable Federal Style Home is reported to have been designed by Charles Bulfinch, the first American-born professional architect to practice. His designs are notable for their simplicity, balance and good taste. The federal style dominated early 19th-century American architecture. The home was contracted to be built by David Longfellow (1800-1859), whose family was one of the founding
Karen Eldridge Better Homes & Gardens Real Estate/The Masiello Group






