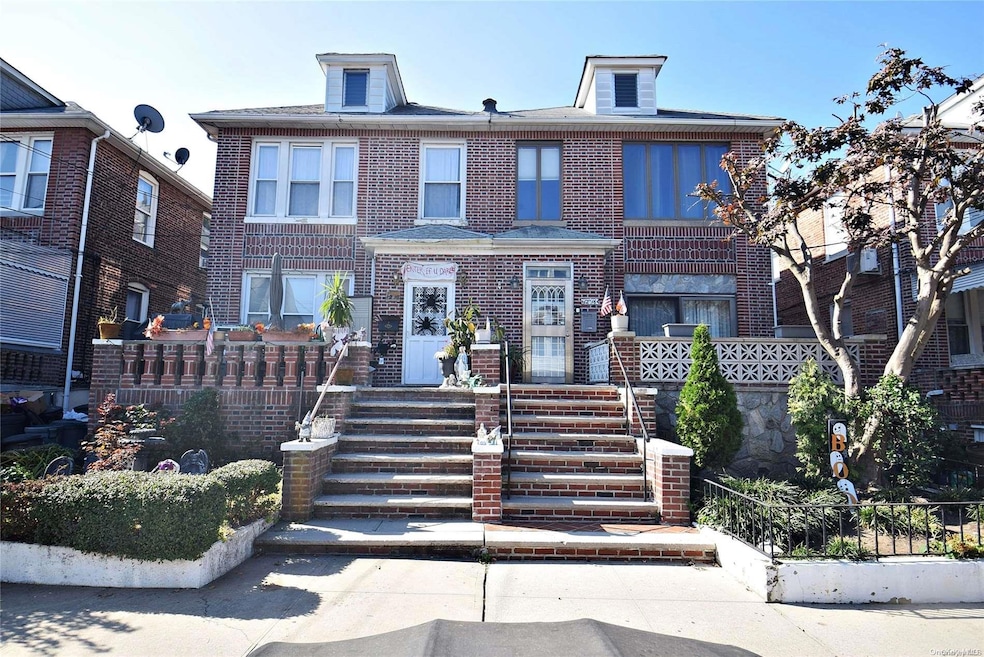
12-16 116th St Flushing, NY 11356
College Point NeighborhoodHighlights
- Property is near public transit
- Wood Flooring
- Marble Countertops
- P.S. 129 Patricia Larkin Rated A-
- Main Floor Bedroom
- Formal Dining Room
About This Home
As of January 2025THIS IS IT!!!-The One Where You Walk In & Know This Is Your Dream Home and a Perfect Investment Property all at the same time. That's Because All That This Large, All Brick 5 Bedroom Legal Two Family on a Sunny, Semi-Attached Property and Beautiful Tree Lined Street in College Point Offers You.Your New Home Boasts Numerous Exquisite Updates & Amenities including an Attached Two Car Garage, Extra Parking, A Fully Fenced Backyard- Perfect for Entertaining,Gas Cooking, Classic Hardwood Floors,Sliders to a Sunny Porch with Glorious Masonry, Newly Updated Bathrooms, Full Formal Dining Rooms, Eat-In-Kitchens, SS Appliances, Large Pantry Closets, So much Storage,Gorgeous HW Doors,Ceiling Fans, A/C, New Pipes, Full Basement w/OSE and a Separate Entrance from First Floor Kitchen too! And there's more - You Will Be Close To EVERYTHING You Could Ever Need Or Want - Shops;Restaurants;Parks; Nightlife;Hospitals;Highways & Public Transportation. AWESOME! Make This House Your Home! You Deserve It!, Additional information: Appearance:DIAMOND,Separate Hotwater Heater:Y
Last Agent to Sell the Property
Keller Williams Realty Greater Brokerage Phone: 516-873-7100 License #10401255019 Listed on: 11/01/2024

Property Details
Home Type
- Multi-Family
Est. Annual Taxes
- $8,515
Year Built
- Built in 1930
Lot Details
- 3,000 Sq Ft Lot
- Lot Dimensions are 25x120
- 1 Common Wall
- Back Yard Fenced
- Level Lot
Home Design
- Duplex
- Brick Exterior Construction
Interior Spaces
- Main Floor Bedroom
- 3-Story Property
- Ceiling Fan
- Skylights
- Chandelier
- Awning
- Window Screens
- Entrance Foyer
- Formal Dining Room
- Fire Escape
Kitchen
- Eat-In Kitchen
- Marble Countertops
Flooring
- Wood
- Carpet
Finished Basement
- Walk-Out Basement
- Basement Fills Entire Space Under The House
Parking
- Attached Garage
- Garage Door Opener
- Shared Driveway
- On-Street Parking
- Off-Street Parking
Outdoor Features
- Patio
- Private Mailbox
Location
- Property is near public transit
Schools
- Ps 129 Patricia Larkin Elementary School
- JHS 194 William Carr Middle School
- Flushing High School
Utilities
- Cooling System Mounted To A Wall/Window
- Baseboard Heating
- Heating System Uses Natural Gas
Listing and Financial Details
- Exclusions: A/C Units,See Remarks
- Legal Lot and Block 49 / 4036
- Assessor Parcel Number 04036-0049
Community Details
Recreation
- Park
Building Details
- 2 Separate Electric Meters
- 2 Separate Gas Meters
Additional Features
- 2 Units
- Laundry Facilities
Ownership History
Purchase Details
Home Financials for this Owner
Home Financials are based on the most recent Mortgage that was taken out on this home.Purchase Details
Similar Homes in the area
Home Values in the Area
Average Home Value in this Area
Purchase History
| Date | Type | Sale Price | Title Company |
|---|---|---|---|
| Deed | $1,320,000 | -- | |
| Deed | -- | -- |
Mortgage History
| Date | Status | Loan Amount | Loan Type |
|---|---|---|---|
| Open | $924,000 | Purchase Money Mortgage |
Property History
| Date | Event | Price | Change | Sq Ft Price |
|---|---|---|---|---|
| 01/31/2025 01/31/25 | Sold | $1,320,000 | -5.6% | -- |
| 11/15/2024 11/15/24 | Pending | -- | -- | -- |
| 11/01/2024 11/01/24 | For Sale | $1,399,000 | -- | -- |
Tax History Compared to Growth
Tax History
| Year | Tax Paid | Tax Assessment Tax Assessment Total Assessment is a certain percentage of the fair market value that is determined by local assessors to be the total taxable value of land and additions on the property. | Land | Improvement |
|---|---|---|---|---|
| 2025 | $7,656 | $44,588 | $5,964 | $38,624 |
| 2024 | $7,668 | $42,398 | $5,355 | $37,043 |
| 2023 | $7,616 | $42,200 | $5,671 | $36,529 |
| 2022 | $7,204 | $74,340 | $10,200 | $64,140 |
| 2021 | $7,386 | $68,580 | $10,200 | $58,380 |
| 2020 | $6,959 | $75,360 | $10,200 | $65,160 |
| 2019 | $6,496 | $75,360 | $10,200 | $65,160 |
| 2018 | $7,357 | $35,167 | $6,408 | $28,759 |
| 2017 | $6,763 | $33,177 | $6,505 | $26,672 |
| 2016 | $5,901 | $33,177 | $6,505 | $26,672 |
Agents Affiliated with this Home
-
C
Seller's Agent in 2025
Celia Rodriguez Olivari
Keller Williams Realty Greater
-
E
Buyer's Agent in 2025
Eva Ma
B Square Realty
Map
Source: OneKey® MLS
MLS Number: L3588219
APN: 04036-0049
- 10-41 115th St
- 1031A 115th St
- 10-53 115th St
- 10-14 116th St
- 11506 14th Ave
- 11516 14th Ave
- 12-38 118th St
- 117-14 9th Ave
- 14-21 114th St
- 116-13 14th Rd
- 5-12 115th St Unit D
- 542 115th St Unit A
- 524 115th St Unit 524C
- 14-19 118th St
- 5-16 115th St Unit C
- 5-39 117th St
- 14-11 111th St
- 118-09 14th Rd
- 5-41 117th St
- 112-21 15th Ave
