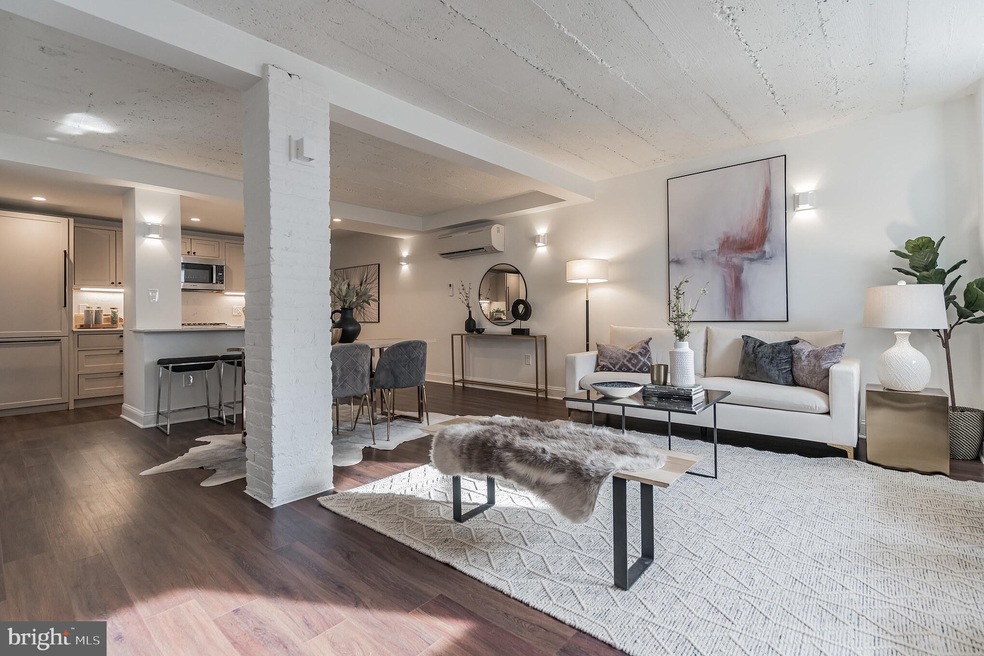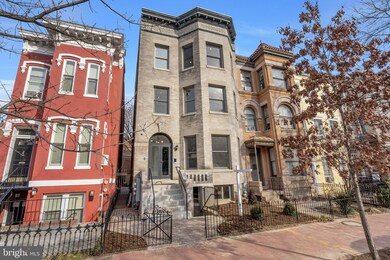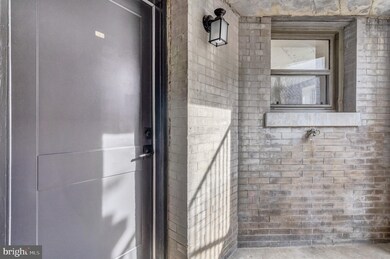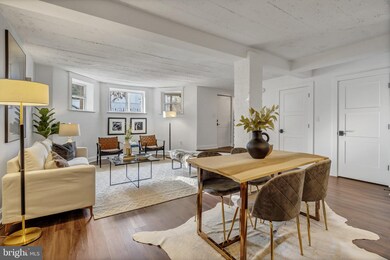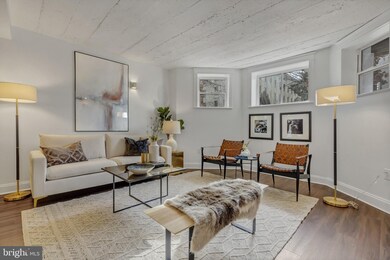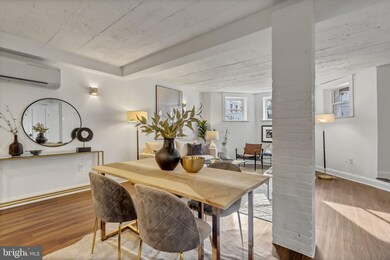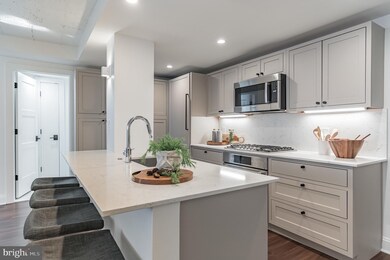
12 3rd St SE Unit 1 Washington, DC 20003
Capitol Hill NeighborhoodHighlights
- Remodeled in 2021
- Gourmet Galley Kitchen
- Open Floorplan
- Brent Elementary School Rated A
- City View
- Main Floor Bedroom
About This Home
As of May 2021***JUST LISTED; OPEN SATURDAY & SUNDAY, 10-4.*** Welcome to the newly-developed Oriana Condominium, a luxurious, pet-friendly 4-unit building located steps from the Capitol and all that Capitol Hill has to offer. Just across the street from the Folger Shakespeare Library, it is apropos that the Oriana bears the nickname of Queen Elizabeth I, who reigned during Shakespeare's lifetime. Unit 1 is a garden-level unit--the largest in the building--offering 2 bedrooms, 2 full bathrooms and a private patio running the length of the building--perfect for entertaining. Unit 1 is unique from the other units in the building in its color scheme (darker floors and lighter cabinetry) and its incorporation of some of the raw masonry elements of the building. Living spaces are defined by exposed brick columns and sconce-lit concrete ceilings that hint at an industrial flair not often seen in condos on Capitol Hill--or really anywhere. This is a cool but sophisticated residence that offers relaxed and flexible living spaces, thoughtful design and great storage, including an additional storage space in the rear of the building. Private entry, luxury vinyl plank floors, in-unit washer/dryer, gas cooking in a designer kitchen... this charming residence has it all.
Property Details
Home Type
- Condominium
Est. Annual Taxes
- $6,298
Year Built
- Built in 1912 | Remodeled in 2021
Lot Details
- No Units Located Below
- 1 Common Wall
- Downtown Location
- West Facing Home
- Privacy Fence
- Wood Fence
- Property is in excellent condition
HOA Fees
- $231 Monthly HOA Fees
Home Design
- Brick Exterior Construction
- Masonry
Interior Spaces
- 1,360 Sq Ft Home
- Property has 1 Level
- Open Floorplan
- Beamed Ceilings
- Recessed Lighting
- Double Pane Windows
- Insulated Windows
- Insulated Doors
- Family Room Off Kitchen
- Dining Area
- Vinyl Flooring
- City Views
Kitchen
- Gourmet Galley Kitchen
- Breakfast Area or Nook
- Built-In Oven
- Gas Oven or Range
- Cooktop
- Built-In Microwave
- ENERGY STAR Qualified Refrigerator
- Freezer
- Ice Maker
- ENERGY STAR Qualified Dishwasher
- Stainless Steel Appliances
- Kitchen Island
- Upgraded Countertops
- Disposal
Bedrooms and Bathrooms
- 2 Main Level Bedrooms
- En-Suite Bathroom
- Walk-In Closet
- 2 Full Bathrooms
- Dual Flush Toilets
- Soaking Tub
- Bathtub with Shower
- Walk-in Shower
Laundry
- Laundry on main level
- Stacked Electric Washer and Dryer
Home Security
- Intercom
- Exterior Cameras
Parking
- Public Parking
- On-Street Parking
Outdoor Features
- Patio
- Terrace
- Outdoor Storage
- Breezeway
Utilities
- Ductless Heating Or Cooling System
- Wall Furnace
- Electric Water Heater
- Cable TV Available
Community Details
Overview
- Association fees include common area maintenance, exterior building maintenance, lawn maintenance, management, sewer, snow removal, trash, water
- 4 Units
- Low-Rise Condominium
- The Oriana Condominium Condos
- Capitol Hill Subdivision
Pet Policy
- Dogs and Cats Allowed
Additional Features
- Community Storage Space
- Fire and Smoke Detector
Similar Homes in Washington, DC
Home Values in the Area
Average Home Value in this Area
Property History
| Date | Event | Price | Change | Sq Ft Price |
|---|---|---|---|---|
| 06/11/2025 06/11/25 | For Sale | $899,000 | +11.7% | $739 / Sq Ft |
| 05/14/2021 05/14/21 | Sold | $805,000 | +0.8% | $592 / Sq Ft |
| 03/15/2021 03/15/21 | Pending | -- | -- | -- |
| 03/11/2021 03/11/21 | For Sale | $799,000 | -- | $588 / Sq Ft |
Tax History Compared to Growth
Tax History
| Year | Tax Paid | Tax Assessment Tax Assessment Total Assessment is a certain percentage of the fair market value that is determined by local assessors to be the total taxable value of land and additions on the property. | Land | Improvement |
|---|---|---|---|---|
| 2024 | $6,298 | $827,960 | $248,390 | $579,570 |
| 2023 | $5,874 | $775,000 | $232,500 | $542,500 |
| 2022 | $5,919 | $775,000 | $232,500 | $542,500 |
| 2021 | $2,969 | $775,000 | $232,500 | $542,500 |
Agents Affiliated with this Home
-

Seller's Agent in 2025
Tim Barley
Barley & Barley Real Estate
(202) 577-5000
89 in this area
304 Total Sales
-

Seller Co-Listing Agent in 2025
Alice Reed
Barley & Barley Real Estate
(318) 422-3222
7 in this area
44 Total Sales
-

Seller's Agent in 2021
Ryan Tyndall
Compass
(202) 361-5185
8 in this area
95 Total Sales
-

Buyer's Agent in 2021
Michael DeAngelis
Samson Properties
(443) 831-5681
3 in this area
58 Total Sales
Map
Source: Bright MLS
MLS Number: DCDC511662
APN: 0787-2003
- 322 E Capitol St NE
- 11 2nd St NE Unit 102
- 424 E Capitol St NE Unit 2
- 407 A St NE
- 320 A St NE
- 328 A St NE
- 108 3rd St NE
- 418 Independence Ave SE
- 407 Independence Ave SE
- 419 Independence Ave SE
- 115 2nd St NE Unit 16
- 214 2nd St SE
- 408 Seward Square SE Unit 5
- 100 6th St SE
- 516 A St NE Unit 205
- 207 3rd St NE
- 23 6th St NE
- 226 5th St SE Unit 401
- 515 Constitution Ave NE
- 304 2nd St SE Unit 306
