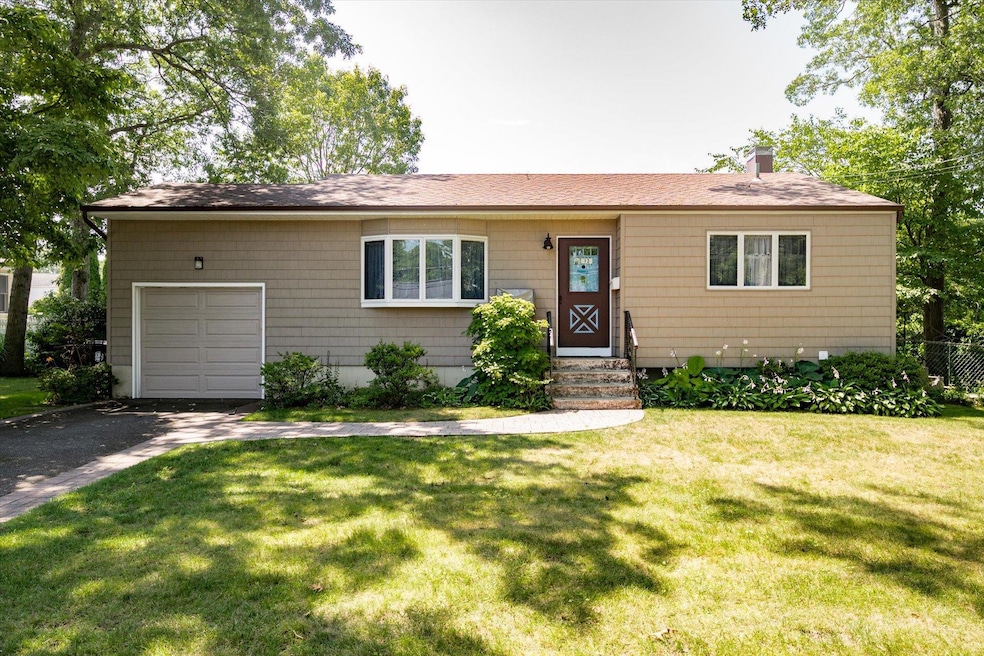
12 46th St Islip, NY 11751
Islip NeighborhoodEstimated payment $4,331/month
Highlights
- Ranch Style House
- Wood Flooring
- 1 Car Attached Garage
- Wing Elementary School Rated A-
- Stainless Steel Appliances
- Eat-In Kitchen
About This Home
Welcome to this beautifully updated 3-bedroom, 1-bath ranch nestled in one of Islip’s most desirable neighborhoods. Perfectly positioned on a quiet street yet just minutes from local amenities, parks, and transportation, this home offers both tranquility and convenience. Recent renovations were done with quality in mind, move in without worrying about big-ticket items in the near future.
Step through the front door into a sun-filled living room featuring a large bay window that fills the space with natural light and warmth. Just off the living area, you'll find a vibrant eat-in kitchen boasting stainless steel appliances, two-tone wood cabinetry, and quartz countertops—ideal for casual meals or large family gatherings.
Toward the rear of the home, discover three generously sized bedrooms and a bright, naturally lit bath with quartz vanity and fresh finishes. The full basement, already framed and ready for your vision, presents the perfect opportunity to create additional living space, a home gym, or recreation room.
Outside, enjoy a private, fully fenced backyard with mature foliage, a patio for summer barbecues, and plenty of space to relax or play. An extended one-car garage adds everyday convenience and additional storage.
Recent upgrades in 2018 include roof, windows, siding, kitchen, and bathroom. This move-in ready home blends classic charm with modern comfort—ideal for first-time buyers, those looking to downsize, or anyone seeking a turn-key home in a prime location.
Listing Agent
Byson Real Estate Company LLC Brokerage Phone: 844-495-1010 License #10401346156 Listed on: 07/23/2025
Co-Listing Agent
Byson Real Estate Company LLC Brokerage Phone: 844-495-1010 License #10491208769
Home Details
Home Type
- Single Family
Est. Annual Taxes
- $11,565
Year Built
- Built in 1961
Lot Details
- 7,405 Sq Ft Lot
- Back Yard Fenced
Parking
- 1 Car Attached Garage
- Driveway
- On-Street Parking
Home Design
- Ranch Style House
- Vinyl Siding
Interior Spaces
- 1,050 Sq Ft Home
- Wood Flooring
- Basement Fills Entire Space Under The House
Kitchen
- Eat-In Kitchen
- Gas Oven
- Microwave
- Dishwasher
- Stainless Steel Appliances
Bedrooms and Bathrooms
- 3 Bedrooms
- 1 Full Bathroom
Laundry
- Dryer
- Washer
Schools
- Commack Road Elementary School
- Islip Middle School
- Islip High School
Utilities
- Cooling System Mounted To A Wall/Window
- Baseboard Heating
- Heating System Uses Natural Gas
Listing and Financial Details
- Assessor Parcel Number 0500-294-00-01-00-011-000
Map
Home Values in the Area
Average Home Value in this Area
Tax History
| Year | Tax Paid | Tax Assessment Tax Assessment Total Assessment is a certain percentage of the fair market value that is determined by local assessors to be the total taxable value of land and additions on the property. | Land | Improvement |
|---|---|---|---|---|
| 2024 | -- | $33,000 | $6,800 | $26,200 |
| 2023 | -- | $33,000 | $6,800 | $26,200 |
| 2022 | $7,604 | $33,000 | $6,800 | $26,200 |
| 2021 | $7,604 | $33,000 | $6,800 | $26,200 |
| 2020 | $9,507 | $33,000 | $6,800 | $26,200 |
| 2019 | $7,604 | $0 | $0 | $0 |
| 2018 | -- | $33,000 | $6,800 | $26,200 |
| 2017 | $7,573 | $33,000 | $6,800 | $26,200 |
| 2016 | $7,560 | $33,000 | $6,800 | $26,200 |
| 2015 | -- | $33,000 | $6,800 | $26,200 |
| 2014 | -- | $33,000 | $6,800 | $26,200 |
Property History
| Date | Event | Price | Change | Sq Ft Price |
|---|---|---|---|---|
| 07/23/2025 07/23/25 | For Sale | $619,000 | -- | $590 / Sq Ft |
Purchase History
| Date | Type | Sale Price | Title Company |
|---|---|---|---|
| Bargain Sale Deed | -- | -- |
Similar Homes in the area
Source: OneKey® MLS
MLS Number: 890786
APN: 0500-294-00-01-00-011-000
- 1 Gracewood Ct
- 465 Chelsea Dr
- 29 Buffalo Ave
- 2453 Union Blvd Unit 3A
- 2 Charley's Place
- 16 N Saxon Ave
- 16 Saxon Ave Unit 8
- 16 Saxon Ave Unit 33
- 16 Saxon Ave Unit 9
- 3 Willowbrook Ave Unit 3A
- 3-15 Willowbrook Ave
- 118 Carleton Ave
- 118 Carleton Ave Unit 7A
- 118 Carleton Ave Unit 4A
- 11 S Saxon Ave
- 11 S Saxon Ave Unit 1F
- 11 S Saxon Ave Unit 3A
- 413 E Main St
- 409 E Main St Unit 4
- 39 Redmond Ave






