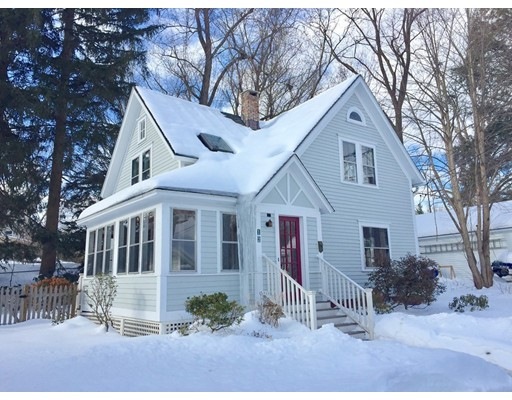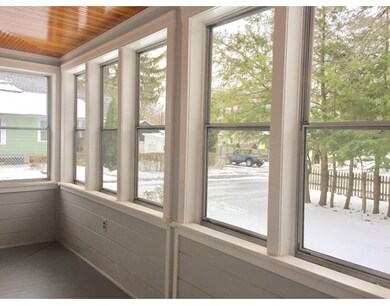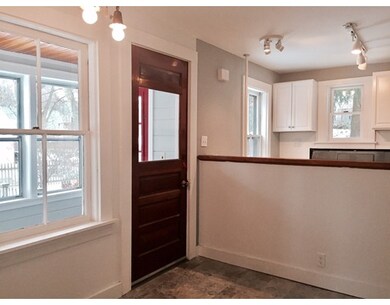
12 4th Ave Northampton, MA 01060
About This Home
As of June 2018Tucked on a dead end street within walking distance of the YMCA, Jackson Street School,Smith College and downtown is this charming two-story home. Newly painted inside and out, the light, bright rooms exude a welcoming warmth. Offering an open floor plan, the hardwood floors are a plus. Glass enclosed porch is the perfect place to read a book or enjoy a cup of joe on a sunny morning. Off street parking and a nice yard for gardening make this a must see. The perfect place to hang your hat!
Home Details
Home Type
Single Family
Est. Annual Taxes
$8,093
Year Built
1905
Lot Details
0
Listing Details
- Lot Description: Paved Drive, Level
- Property Type: Single Family
- Single Family Type: Detached
- Style: Victorian
- Other Agent: 2.00
- Lead Paint: Unknown
- Year Round: Yes
- Year Built Description: Actual
- Special Features: None
- Property Sub Type: Detached
- Year Built: 1905
Interior Features
- Has Basement: Yes
- Number of Rooms: 6
- Amenities: Public Transportation, Shopping, Park, Walk/Jog Trails, Bike Path, Conservation Area, Highway Access, House of Worship, Private School, Public School
- Electric: Circuit Breakers
- Flooring: Wood, Vinyl
- Insulation: Mixed
- Interior Amenities: Cable Available
- Basement: Full
- Bedroom 2: Second Floor
- Bedroom 3: Second Floor
- Bathroom #1: First Floor
- Bathroom #2: Second Floor
- Kitchen: First Floor
- Laundry Room: Basement
- Living Room: First Floor
- Master Bedroom: Second Floor
- Master Bedroom Description: Flooring - Hardwood, Skylight
- Dining Room: First Floor
- No Bedrooms: 3
- Full Bathrooms: 1
- Half Bathrooms: 1
- Main Lo: AN1019
- Main So: E21201
- Estimated Sq Ft: 1398.00
Exterior Features
- Frontage: 81.00
- Construction: Frame
- Exterior: Wood
- Exterior Features: Porch - Enclosed, Garden Area
- Foundation: Fieldstone
Garage/Parking
- Parking: Off-Street, Paved Driveway
- Parking Spaces: 2
Utilities
- Heat Zones: 1
- Hot Water: Natural Gas
- Sewer: City/Town Sewer
- Water: City/Town Water
Schools
- Elementary School: Northampton
- Middle School: Northampton
- High School: Northampton
Lot Info
- Assessor Parcel Number: M:024C B:0139 L:0001
- Zoning: URB
- Lot: 1
- Acre: 0.11
- Lot Size: 4966.00
Multi Family
- Foundation: Unknown
Ownership History
Purchase Details
Home Financials for this Owner
Home Financials are based on the most recent Mortgage that was taken out on this home.Purchase Details
Home Financials for this Owner
Home Financials are based on the most recent Mortgage that was taken out on this home.Purchase Details
Home Financials for this Owner
Home Financials are based on the most recent Mortgage that was taken out on this home.Purchase Details
Home Financials for this Owner
Home Financials are based on the most recent Mortgage that was taken out on this home.Similar Homes in the area
Home Values in the Area
Average Home Value in this Area
Purchase History
| Date | Type | Sale Price | Title Company |
|---|---|---|---|
| Not Resolvable | $385,000 | -- | |
| Not Resolvable | $340,000 | -- | |
| Deed | $168,000 | -- | |
| Deed | $133,250 | -- |
Mortgage History
| Date | Status | Loan Amount | Loan Type |
|---|---|---|---|
| Open | $308,000 | New Conventional | |
| Previous Owner | $323,000 | New Conventional | |
| Previous Owner | $93,000 | No Value Available | |
| Previous Owner | $124,000 | No Value Available | |
| Previous Owner | $128,000 | Purchase Money Mortgage | |
| Previous Owner | $80,000 | Purchase Money Mortgage |
Property History
| Date | Event | Price | Change | Sq Ft Price |
|---|---|---|---|---|
| 06/29/2018 06/29/18 | Sold | $385,000 | -1.3% | $275 / Sq Ft |
| 05/17/2018 05/17/18 | Pending | -- | -- | -- |
| 05/15/2018 05/15/18 | Price Changed | $390,000 | -2.3% | $279 / Sq Ft |
| 05/08/2018 05/08/18 | For Sale | $399,000 | +17.4% | $285 / Sq Ft |
| 06/15/2017 06/15/17 | Sold | $340,000 | 0.0% | $243 / Sq Ft |
| 03/02/2017 03/02/17 | Pending | -- | -- | -- |
| 02/10/2017 02/10/17 | Price Changed | $339,900 | -9.4% | $243 / Sq Ft |
| 01/27/2017 01/27/17 | For Sale | $375,000 | -- | $268 / Sq Ft |
Tax History Compared to Growth
Tax History
| Year | Tax Paid | Tax Assessment Tax Assessment Total Assessment is a certain percentage of the fair market value that is determined by local assessors to be the total taxable value of land and additions on the property. | Land | Improvement |
|---|---|---|---|---|
| 2025 | $8,093 | $581,000 | $232,200 | $348,800 |
| 2024 | $7,949 | $523,300 | $211,200 | $312,100 |
| 2023 | $7,602 | $479,900 | $192,000 | $287,900 |
| 2022 | $6,923 | $387,000 | $179,500 | $207,500 |
| 2021 | $6,288 | $362,000 | $167,400 | $194,600 |
| 2020 | $6,082 | $362,000 | $167,400 | $194,600 |
| 2019 | $6,088 | $350,500 | $167,400 | $183,100 |
| 2018 | $5,620 | $329,800 | $167,400 | $162,400 |
| 2017 | $4,807 | $288,000 | $167,400 | $120,600 |
| 2016 | $4,654 | $288,000 | $167,400 | $120,600 |
| 2015 | $4,506 | $285,200 | $149,900 | $135,300 |
| 2014 | $4,389 | $285,200 | $149,900 | $135,300 |
Agents Affiliated with this Home
-

Seller's Agent in 2018
Kimberly Goggins
5 College REALTORS® Northampton
(413) 575-1597
23 in this area
72 Total Sales
-
F
Buyer's Agent in 2018
Fallon Saldo
Keller Williams Realty
-

Seller's Agent in 2017
Jacqueline Zuzgo
5 College REALTORS®
(413) 221-1841
17 in this area
341 Total Sales
Map
Source: MLS Property Information Network (MLS PIN)
MLS Number: 72113477
APN: NHAM-000024C-000139-000001
- 103 Massasoit St
- 21 5th Ave
- 292 Elm St
- 218 Elm St
- 51 Harrison Ave
- 275 State St
- 180 State St Unit B
- 26 Finn St
- 203 State St
- 78 Vernon St
- 57 Dryads Green
- 101 Washington Ave
- 19 Trumbull Rd
- 8 Warner St
- 46 Allison St
- 51 1/2 Hatfield St Unit 6
- 19 Hatfield St
- 11 Cherry St
- 47 Hatfield St Unit A
- 30 Cherry St






