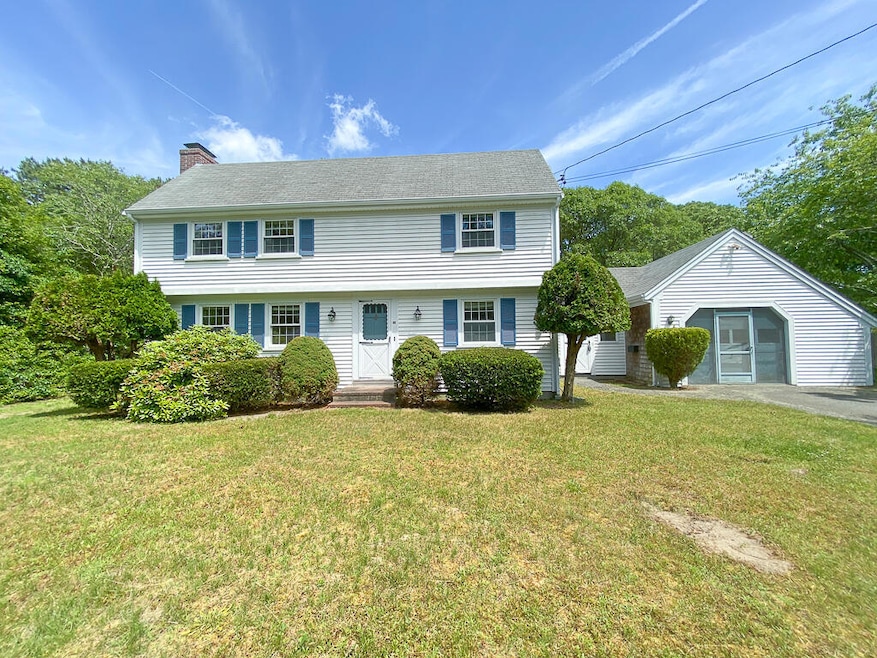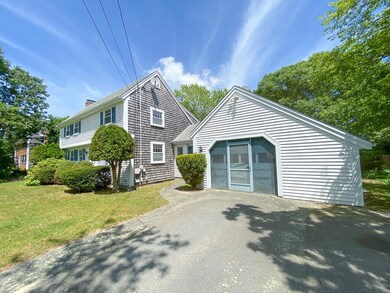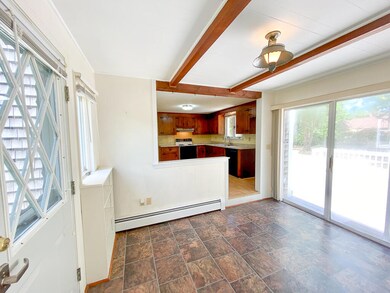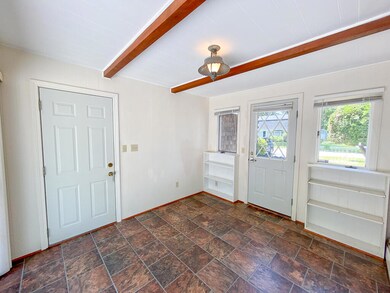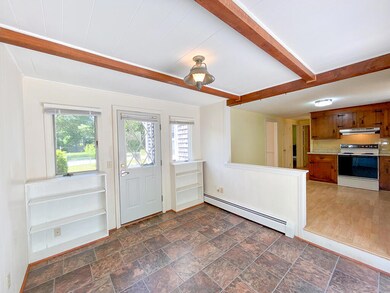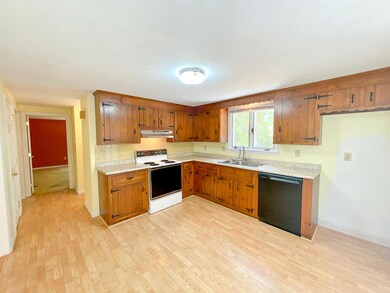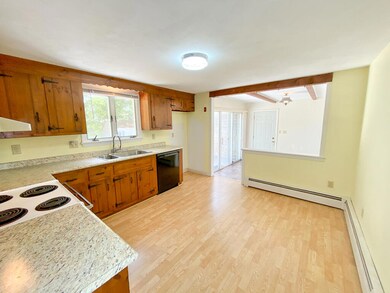
12 Acadia Rd West Yarmouth, MA 02673
West Yarmouth NeighborhoodHighlights
- Colonial Architecture
- Wood Flooring
- No HOA
- Deck
- 1 Fireplace
- 1 Car Attached Garage
About This Home
As of February 2025Welcome to your dream home in West Yarmouth! This charming 4-bedroom, 1.5-bath residence, located on a cul-de sac south of Route 28, offers an ideal blend of comfort and convenience. With a brand-new 4-bedroom septic system, updated windows, and modern mechanicals, this home is move-in ready but does provide a perfect floor plan for a new owner to put their personal touches on. Situated only 1.7 miles from the beautiful Sea Gull Beach, it's perfect for year-round living, a seasonal getaway, or an investment property. The interior has several carpeted rooms, but beneath the carpet, you'll find hardwood floors in the bedrooms and upstairs hallway. The large unfinished basement provides ample storage space and includes a washer and dryer. Step outside to a composite deck, perfect for entertaining, that overlooks a level backyard--ready for you to create your own outdoor oasis. Don't miss this opportunity to own a versatile and well-maintained home in a desirable location. Whether you're looking to settle down, escape for the summer, or make a smart investment, this property is a must-see!
Home Details
Home Type
- Single Family
Est. Annual Taxes
- $3,686
Year Built
- Built in 1971
Lot Details
- 0.28 Acre Lot
- Level Lot
- Property is zoned 1010
Parking
- 1 Car Attached Garage
- Open Parking
Home Design
- Colonial Architecture
- Poured Concrete
- Asphalt Roof
- Shingle Siding
- Vinyl Siding
Interior Spaces
- 1,592 Sq Ft Home
- 2-Story Property
- 1 Fireplace
Kitchen
- Electric Range
- Dishwasher
Flooring
- Wood
- Carpet
- Laminate
- Tile
Bedrooms and Bathrooms
- 4 Bedrooms
Basement
- Basement Fills Entire Space Under The House
- Interior Basement Entry
Outdoor Features
- Outdoor Shower
- Deck
Utilities
- No Cooling
- Hot Water Heating System
- Gas Water Heater
- Septic Tank
Community Details
- No Home Owners Association
Listing and Financial Details
- Assessor Parcel Number 3126
Ownership History
Purchase Details
Home Financials for this Owner
Home Financials are based on the most recent Mortgage that was taken out on this home.Similar Homes in West Yarmouth, MA
Home Values in the Area
Average Home Value in this Area
Purchase History
| Date | Type | Sale Price | Title Company |
|---|---|---|---|
| Deed | $146,500 | -- | |
| Deed | $146,500 | -- |
Mortgage History
| Date | Status | Loan Amount | Loan Type |
|---|---|---|---|
| Open | $492,000 | Purchase Money Mortgage | |
| Closed | $492,000 | Purchase Money Mortgage | |
| Closed | $86,500 | Purchase Money Mortgage |
Property History
| Date | Event | Price | Change | Sq Ft Price |
|---|---|---|---|---|
| 02/04/2025 02/04/25 | Sold | $615,000 | -4.5% | $386 / Sq Ft |
| 12/17/2024 12/17/24 | Pending | -- | -- | -- |
| 11/29/2024 11/29/24 | For Sale | $644,000 | +4.7% | $405 / Sq Ft |
| 11/27/2024 11/27/24 | Off Market | $615,000 | -- | -- |
| 10/15/2024 10/15/24 | Price Changed | $644,000 | -0.8% | $405 / Sq Ft |
| 08/14/2024 08/14/24 | Price Changed | $649,000 | -3.0% | $408 / Sq Ft |
| 07/25/2024 07/25/24 | Price Changed | $669,000 | -1.5% | $420 / Sq Ft |
| 06/17/2024 06/17/24 | For Sale | $679,000 | -- | $427 / Sq Ft |
Tax History Compared to Growth
Tax History
| Year | Tax Paid | Tax Assessment Tax Assessment Total Assessment is a certain percentage of the fair market value that is determined by local assessors to be the total taxable value of land and additions on the property. | Land | Improvement |
|---|---|---|---|---|
| 2025 | $3,997 | $564,600 | $232,400 | $332,200 |
| 2024 | $3,686 | $499,500 | $202,100 | $297,400 |
| 2023 | $3,666 | $452,000 | $170,600 | $281,400 |
| 2022 | $3,709 | $404,000 | $152,700 | $251,300 |
| 2021 | $3,408 | $356,500 | $152,700 | $203,800 |
| 2020 | $3,399 | $339,900 | $150,200 | $189,700 |
| 2019 | $3,273 | $324,100 | $150,200 | $173,900 |
| 2018 | $3,243 | $315,200 | $141,300 | $173,900 |
| 2017 | $3,158 | $315,200 | $141,300 | $173,900 |
| 2016 | $3,146 | $315,200 | $141,300 | $173,900 |
| 2015 | $3,189 | $317,600 | $141,300 | $176,300 |
Agents Affiliated with this Home
-
L
Seller's Agent in 2025
Leighton Team
Keller Williams Realty
(508) 203-7552
6 in this area
233 Total Sales
-

Buyer's Agent in 2025
Vaneide Martins
Weichert, Realtors-Donahue Partners
(508) 548-5412
2 in this area
29 Total Sales
Map
Source: Cape Cod & Islands Association of REALTORS®
MLS Number: 22402862
APN: YARM-000031-000026
- 503 Route 28 Unit 25
- 25 Brookhill Ln
- 18 Rainbow Rd
- 128 S Sea Ave
- 32 Ruby St
- 22 Maushops Path
- 624 Route 28
- 19 Anthony Rd
- 638 Massachusetts 28 Unit 12
- 8 Nobby Ln
- 638 Route 28 Unit 12
- 84 Iroquois Blvd
- 90 Broadway St Unit 92
- 90 Broadway St Unit 90
- 60 Broadway St Unit 9
- 107 Wimbledon Dr
- 3 Doncaster Way
- 14 Heritage Dr
- 30 Nauset Ln
