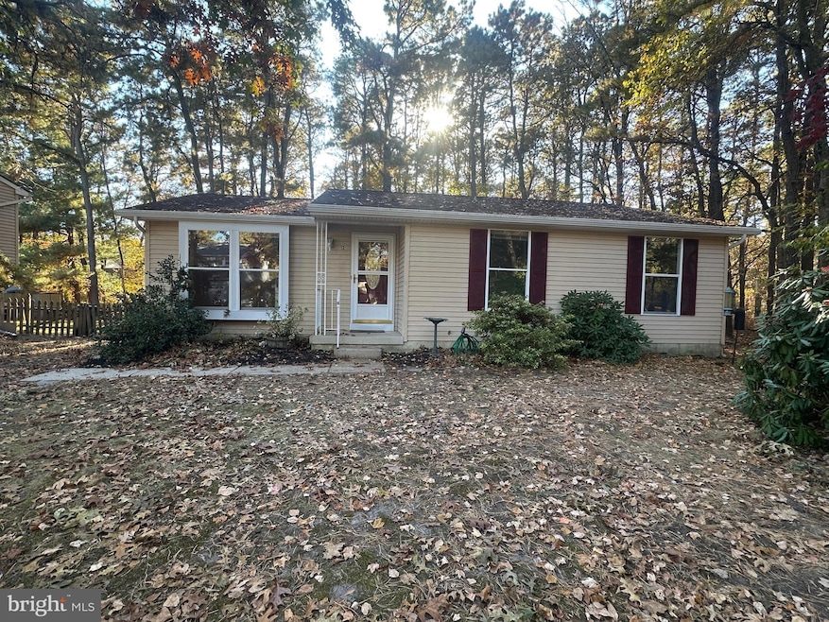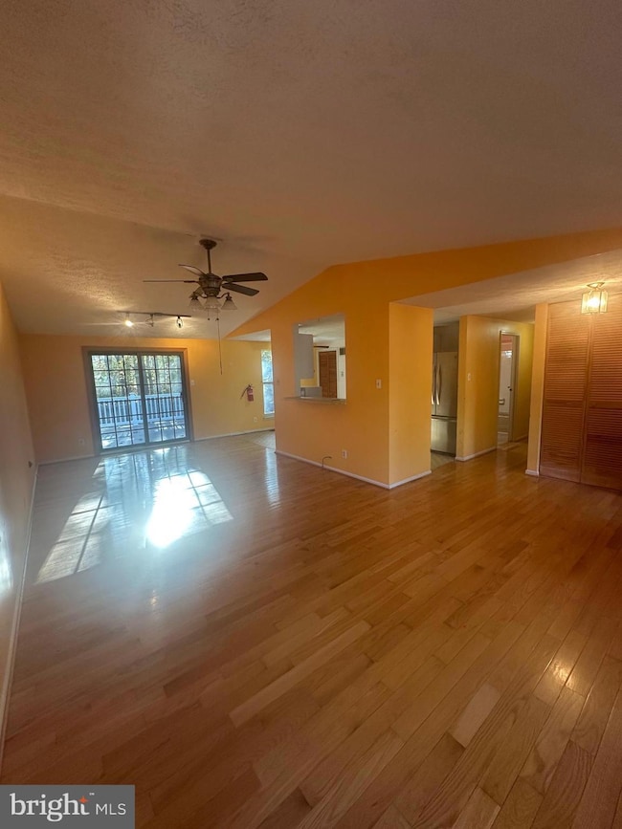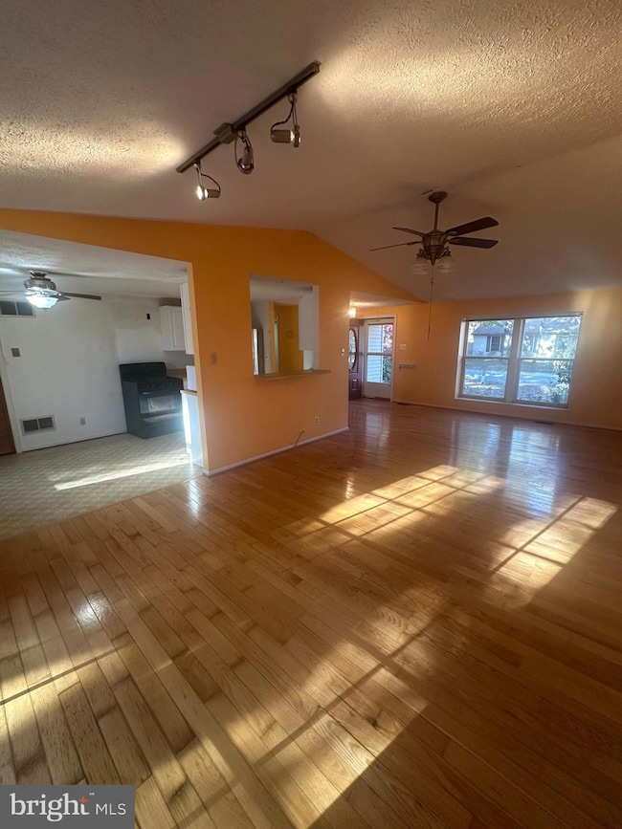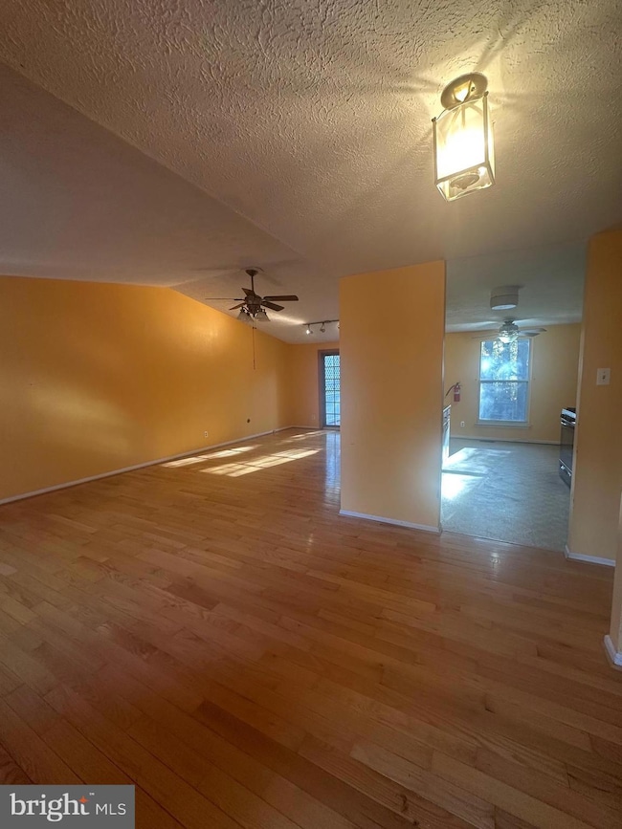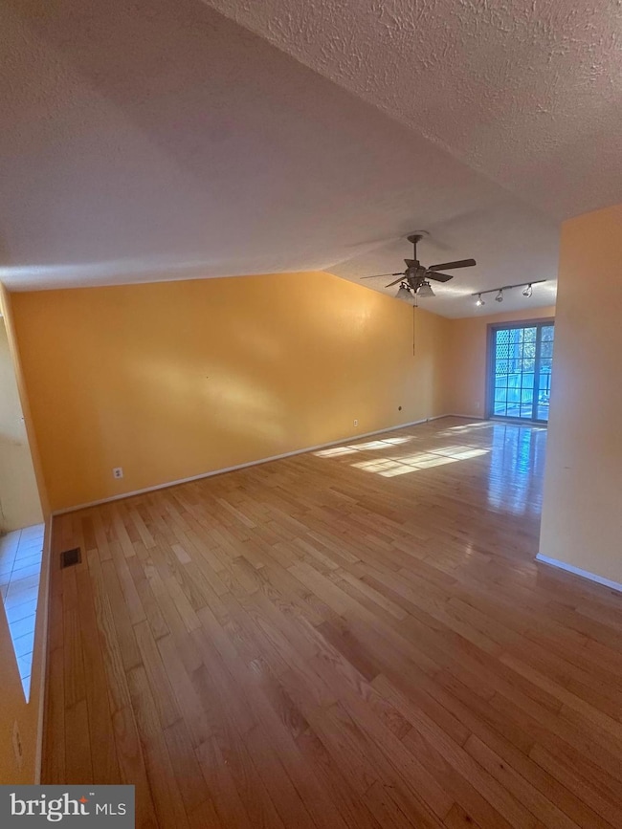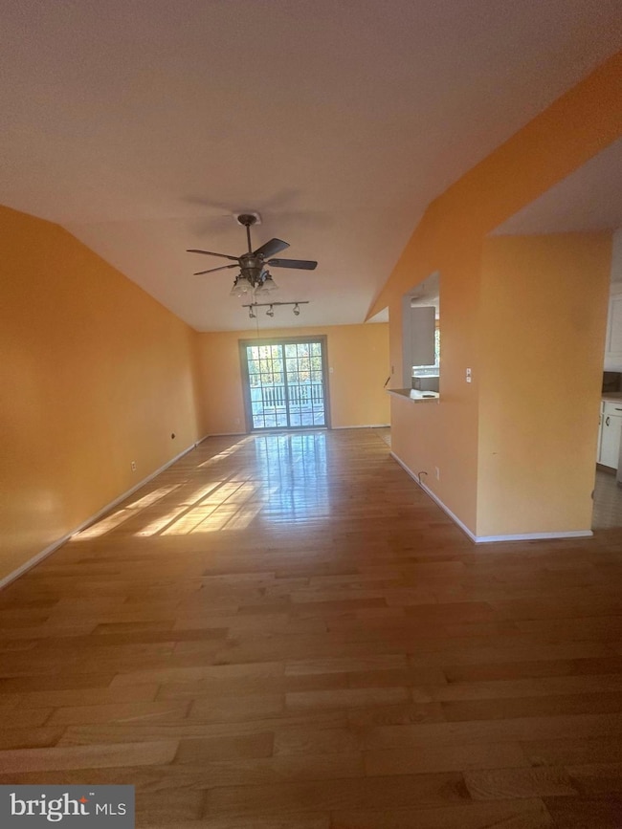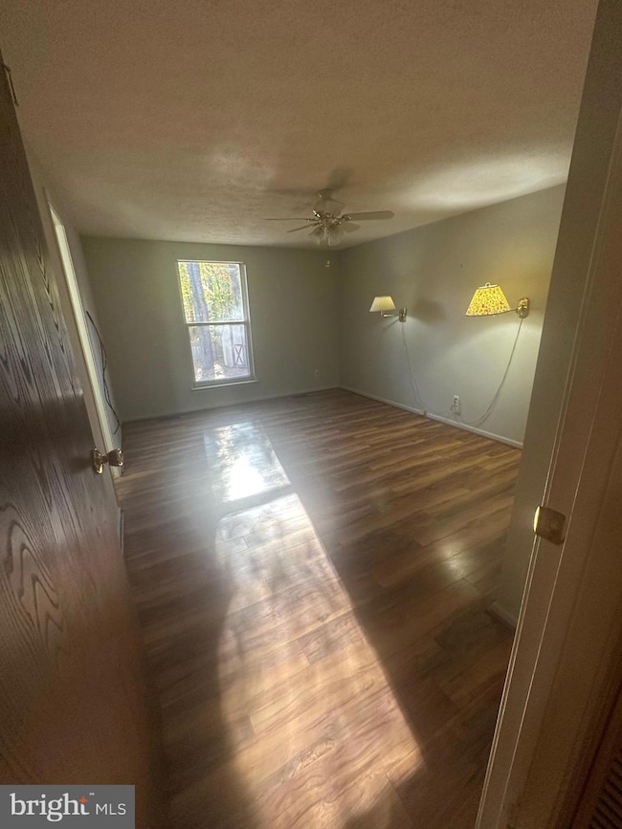12 Adams Ct Marlton, NJ 08053
Estimated payment $2,590/month
Highlights
- Vaulted Ceiling
- Rambler Architecture
- 90% Forced Air Heating and Cooling System
- Cherokee High School Rated A-
- More Than Two Accessible Exits
- Property is Fully Fenced
About This Home
Charming Single-Story Ranch in Kings Grant!
Welcome to this inviting ranch-style home located in the vibrant Kings Grant Community! Upon entry you're greeted by vaulted ceilings and a spacious dinning area filled with natural light. The sliding glass doors lead out to a lovely patio - perfect for relaxing or entertaining - overlooking a generous back yard. This home features 3 bedrooms and 2 full bathrooms, offering a comfortable and functional layout for families, downsizers or first time buyers.
Note: This home is being sold AS IS. Buyers is responsible for obtaining the Certificate of Occupancy.
Don't miss this opportunity to make your move into Kings Grant - Schedule your tour today!
Listing Agent
(856) 287-7321 jerseyreo@gmail.com BHHS Fox & Roach-Marlton License #229421 Listed on: 08/19/2025

Home Details
Home Type
- Single Family
Est. Annual Taxes
- $7,362
Year Built
- Built in 1982
Lot Details
- 8,468 Sq Ft Lot
- Lot Dimensions are 77.00 x 110.00
- Property is Fully Fenced
- Property is zoned RD-1
HOA Fees
- $29 Monthly HOA Fees
Parking
- Driveway
Home Design
- Rambler Architecture
Interior Spaces
- 1,220 Sq Ft Home
- Property has 1 Level
- Vaulted Ceiling
Bedrooms and Bathrooms
- 3 Main Level Bedrooms
- 2 Full Bathrooms
Accessible Home Design
- More Than Two Accessible Exits
Utilities
- 90% Forced Air Heating and Cooling System
- Cooling System Utilizes Natural Gas
- Natural Gas Water Heater
Community Details
- Kings Grant Subdivision
Listing and Financial Details
- Tax Lot 00012
- Assessor Parcel Number 13-00052 02-00012
Map
Home Values in the Area
Average Home Value in this Area
Tax History
| Year | Tax Paid | Tax Assessment Tax Assessment Total Assessment is a certain percentage of the fair market value that is determined by local assessors to be the total taxable value of land and additions on the property. | Land | Improvement |
|---|---|---|---|---|
| 2025 | $7,363 | $215,600 | $105,000 | $110,600 |
| 2024 | $6,927 | $215,600 | $105,000 | $110,600 |
| 2023 | $6,927 | $215,600 | $105,000 | $110,600 |
| 2022 | $6,617 | $215,600 | $105,000 | $110,600 |
| 2021 | $6,447 | $215,600 | $105,000 | $110,600 |
| 2020 | $6,377 | $215,600 | $105,000 | $110,600 |
| 2019 | $6,326 | $215,600 | $105,000 | $110,600 |
| 2018 | $6,237 | $215,600 | $105,000 | $110,600 |
| 2017 | $6,164 | $215,600 | $105,000 | $110,600 |
| 2016 | $6,013 | $215,600 | $105,000 | $110,600 |
| 2015 | $5,907 | $215,600 | $105,000 | $110,600 |
| 2014 | $5,739 | $215,600 | $105,000 | $110,600 |
Property History
| Date | Event | Price | List to Sale | Price per Sq Ft |
|---|---|---|---|---|
| 11/19/2025 11/19/25 | Price Changed | $369,900 | -1.3% | $303 / Sq Ft |
| 10/27/2025 10/27/25 | For Sale | $374,900 | 0.0% | $307 / Sq Ft |
| 10/26/2025 10/26/25 | Price Changed | $374,900 | +2.7% | $307 / Sq Ft |
| 10/24/2025 10/24/25 | Sold | $365,000 | -2.6% | $299 / Sq Ft |
| 10/07/2025 10/07/25 | Pending | -- | -- | -- |
| 09/16/2025 09/16/25 | Price Changed | $374,900 | 0.0% | $307 / Sq Ft |
| 08/19/2025 08/19/25 | For Sale | $375,000 | -- | $307 / Sq Ft |
Purchase History
| Date | Type | Sale Price | Title Company |
|---|---|---|---|
| Interfamily Deed Transfer | -- | None Available | |
| Interfamily Deed Transfer | -- | None Available | |
| Deed | $232,900 | -- | |
| Bargain Sale Deed | -- | Integrity Title Agency Inc | |
| Bargain Sale Deed | $123,000 | Congress Title Corp |
Mortgage History
| Date | Status | Loan Amount | Loan Type |
|---|---|---|---|
| Open | $105,500 | Fannie Mae Freddie Mac | |
| Previous Owner | $152,800 | Purchase Money Mortgage | |
| Previous Owner | $125,450 | VA |
Source: Bright MLS
MLS Number: NJBL2094364
APN: 13-00052-02-00012
- 7 Georgian Ct
- 20 Sequoia Ct
- 2 Sequoia Ct Unit 2
- 1004 Mount Vernon Ct
- 15 Lady Diana Cir
- 17 Dorchester Cir
- 51 Five Crown Royal
- 3 Prince Charles Ct
- 44 Dorset Ct
- 28 Partridge Ct
- 46 Chelmsford Ct Unit 265A
- 19 Summit Ct Unit 203B
- 6 Summit Ct Unit 226A
- 32 Jarrett Ct
- 8 Dartmouth Ct
- 44 Bridgewater Dr
- 38 Bridgewater Dr Unit 150A
- 74 Bridgewater Dr Unit 116B
- 101 Braddock Mill Rd
- 26 Inverness Cir Unit 26
- 7 Georgian Ct
- 17 Cranberry Ct Unit 113
- 72 Dorchester Cir
- 70 Dorchester Cir
- 28 Bridgewater Dr Unit 137A
- 305 Berkshire Way
- 1 Breakneck Rd Unit 6
- 320A Barton Run Blvd
- 532 Cormorant Dr
- 680 E Main St
- 3 Executive Dr
- 1109 Sagemore Dr
- 2215 Hailey Dr
- 1 Braddocks Mill Rd
- 33 Fawnhollow Ct
- 3700 Hermitage Dr
- 4 Hazelhurst Dr
- 175 Daphne Dr
- 100 Hunt Club Trail
- 6163 Main St
